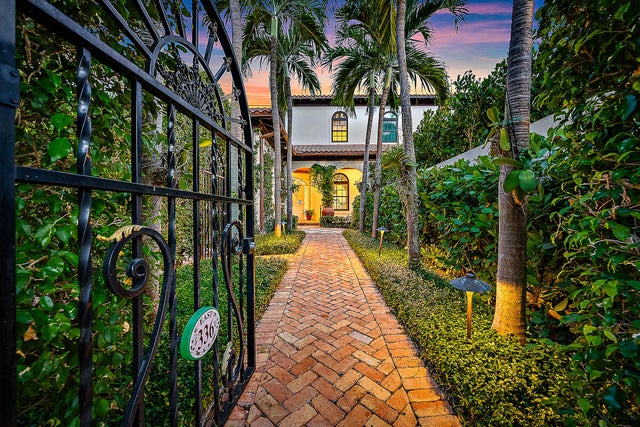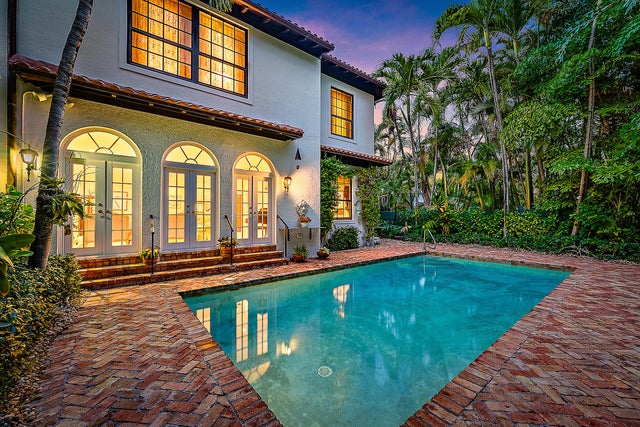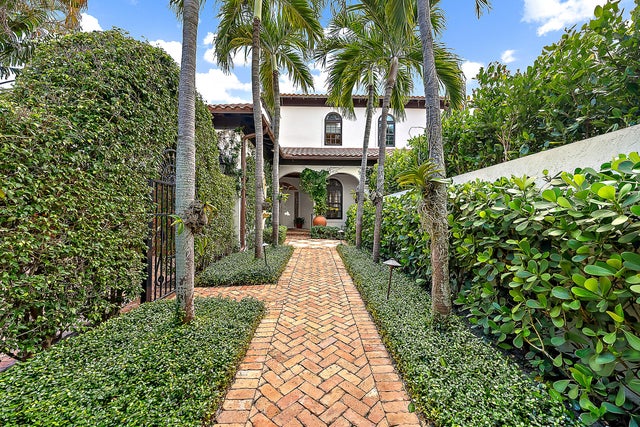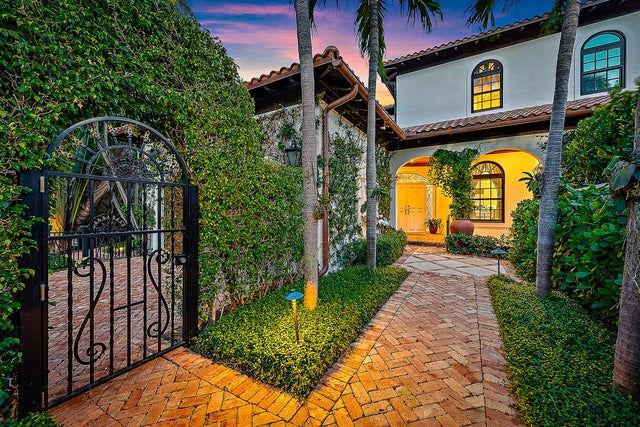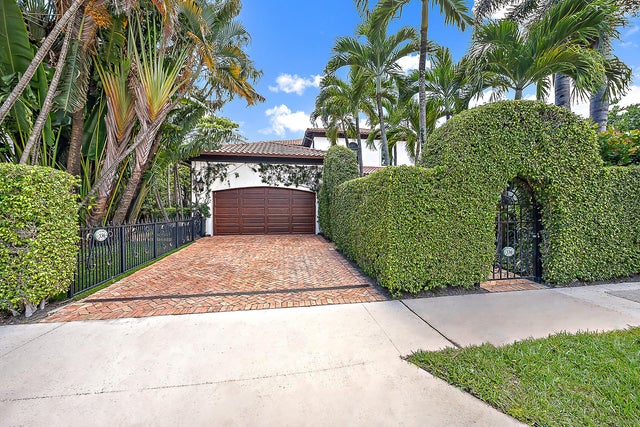About 336 Australian Avenue #e
PRICED TO SELL -- Prime In-Town Palm Beach Living! Discover the ultimate Palm Beach lifestyle in this elegant 4BR/4.5BA townhouse, ideally located in the most sought-after in-town location. Surrounded by lush tropical landscaping, this residence offers a spacious & sophisticated floor plan designed for both comfort & entertaining. Highlights include, impact windows, private elevator, oversized primary suite with dual bathrooms & large custom closets, soaring ceiling, marble & hardwood floors, built-in bar, expansive storage & air conditioned 2-car garage. Enjoy entertaining by the large pool & private backyard.Just steps away from Worth Avenue, the newly reimagined world-class Vineta Hotel, the charming Brazilian Court, the Australian Dock, & pristine beaches, this property offers unparalleled convenience & elegance. A rare opportunity in Palm Beach - this will not last!
Features of 336 Australian Avenue #e
| MLS® # | RX-11120437 |
|---|---|
| USD | $7,800,000 |
| CAD | $10,979,514 |
| CNY | 元55,695,900 |
| EUR | €6,751,111 |
| GBP | £5,880,334 |
| RUB | ₽624,067,860 |
| Bedrooms | 4 |
| Bathrooms | 5.00 |
| Full Baths | 4 |
| Half Baths | 1 |
| Total Square Footage | 3,292 |
| Living Square Footage | 2,753 |
| Square Footage | Tax Rolls |
| Acres | 0.14 |
| Year Built | 1985 |
| Type | Residential |
| Sub-Type | Townhouse / Villa / Row |
| Restrictions | Other |
| Style | Mediterranean, Spanish |
| Unit Floor | 0 |
| Status | Active |
| HOPA | No Hopa |
| Membership Equity | No |
Community Information
| Address | 336 Australian Avenue #e |
|---|---|
| Area | 5002 |
| Subdivision | Royal Park |
| Development | Royal Park |
| City | Palm Beach |
| County | Palm Beach |
| State | FL |
| Zip Code | 33480 |
Amenities
| Amenities | None |
|---|---|
| Utilities | Cable, 3-Phase Electric, Public Sewer, Public Water |
| Parking | Garage - Building |
| # of Garages | 2 |
| Is Waterfront | No |
| Waterfront | None |
| Has Pool | Yes |
| Pool | Heated, Inground |
| Pets Allowed | Yes |
| Unit | Multi-Level |
| Subdivision Amenities | None |
| Security | Security Sys-Owned |
Interior
| Interior Features | Elevator, Wet Bar |
|---|---|
| Appliances | Auto Garage Open, Dishwasher, Disposal, Dryer, Freezer, Microwave, Refrigerator, Storm Shutters, Washer |
| Heating | Central Individual |
| Cooling | Central Individual |
| Fireplace | No |
| # of Stories | 2 |
| Stories | 2.00 |
| Furnished | Furniture Negotiable |
| Master Bedroom | Separate Tub |
Exterior
| Exterior Features | Fence, Open Patio, Shutters |
|---|---|
| Windows | Impact Glass |
| Roof | Barrel |
| Construction | Block, CBS, Concrete |
| Front Exposure | North |
Additional Information
| Date Listed | September 2nd, 2025 |
|---|---|
| Days on Market | 41 |
| Zoning | RES |
| Foreclosure | No |
| Short Sale | No |
| RE / Bank Owned | No |
| Parcel ID | 50434323050060090 |
Room Dimensions
| Master Bedroom | 18 x 18 |
|---|---|
| Living Room | 29 x 22 |
| Kitchen | 18 x 12 |
Listing Details
| Office | Waterfront Properties & Club C |
|---|---|
| info@waterfront-properties.com |

