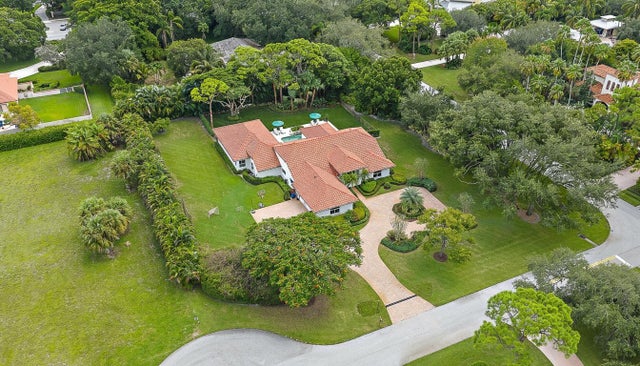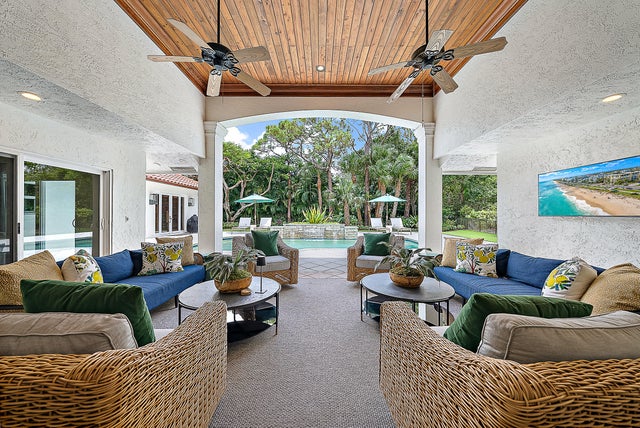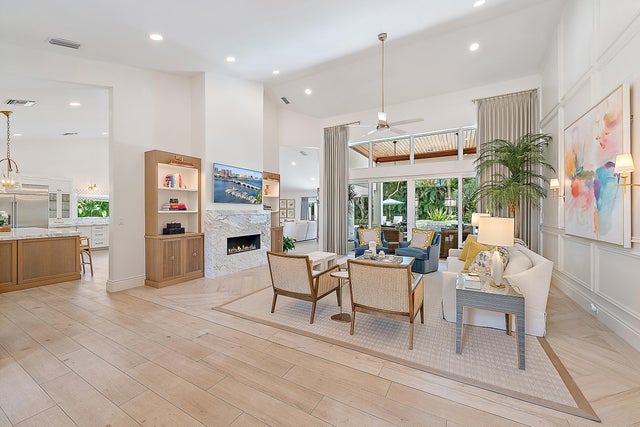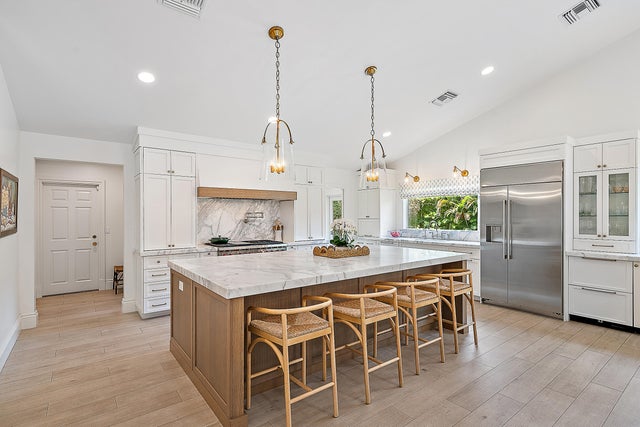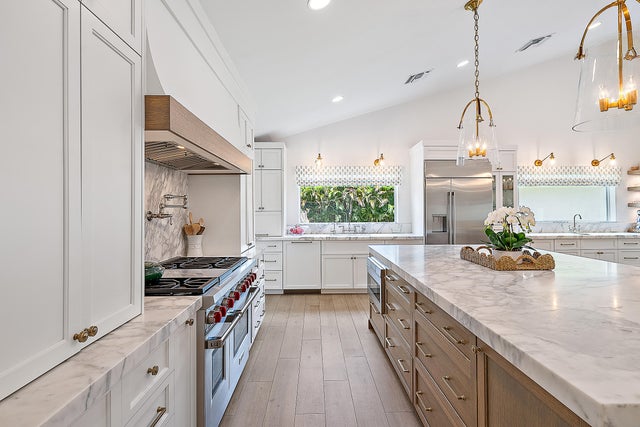About 5801 Whirlaway Road
This stunning estate in Steeplechase recently underwent a major renovation! Walls were opened to create a seamless open-concept floor plan anchored by a state-of-the-art chef's kitchen with a 48'' Wolf gas range, honed Calacatta marble countertops, and a custom bar with U-Line refrigeration and a 30-lb gourmet ice maker. A versatile in-law suite with full kitchen doubles as a club/game room opening directly to the pool and outdoor living area. The backyard is fully turfed with fresh landscaping and lighting, while additional upgrades include a whole-home water softening system and reverse osmosis. All bedrooms have their own private bathroom. Steeplechase is a guard-gated enclave of private estates just 15 minutes from downtown West Palm Beach, with neighboring homes valued at $10M+.
Features of 5801 Whirlaway Road
| MLS® # | RX-11120431 |
|---|---|
| USD | $2,750,000 |
| CAD | $3,870,983 |
| CNY | 元19,636,375 |
| EUR | €2,380,199 |
| GBP | £2,073,195 |
| RUB | ₽220,023,925 |
| HOA Fees | $342 |
| Bedrooms | 5 |
| Bathrooms | 6.00 |
| Full Baths | 4 |
| Half Baths | 2 |
| Total Square Footage | 5,053 |
| Living Square Footage | 4,019 |
| Square Footage | Tax Rolls |
| Acres | 0.90 |
| Year Built | 1989 |
| Type | Residential |
| Sub-Type | Single Family Detached |
| Restrictions | Buyer Approval |
| Style | Mediterranean, Ranch, Traditional, Old Spanish |
| Unit Floor | 0 |
| Status | Active Under Contract |
| HOPA | No Hopa |
| Membership Equity | No |
Community Information
| Address | 5801 Whirlaway Road |
|---|---|
| Area | 5290 |
| Subdivision | Steeplechase |
| Development | Steeplechase |
| City | Palm Beach Gardens |
| County | Palm Beach |
| State | FL |
| Zip Code | 33418 |
Amenities
| Amenities | None |
|---|---|
| Utilities | 3-Phase Electric, Gas Bottle, Public Water, Septic |
| Parking | Drive - Circular, Driveway, Garage - Attached |
| # of Garages | 2 |
| Is Waterfront | No |
| Waterfront | None |
| Has Pool | Yes |
| Pool | Gunite, Inground |
| Pets Allowed | Yes |
| Unit | Corner |
| Subdivision Amenities | None |
| Security | Gate - Manned |
Interior
| Interior Features | Bar, Built-in Shelves, Closet Cabinets, Ctdrl/Vault Ceilings, Decorative Fireplace, Fireplace(s), Foyer, Cook Island, Laundry Tub, Pantry, Split Bedroom, Volume Ceiling, Walk-in Closet, Wet Bar |
|---|---|
| Appliances | Dishwasher, Dryer, Ice Maker, Microwave, Range - Gas, Refrigerator, Reverse Osmosis Water Treatment, Washer, Water Heater - Gas, Water Softener-Owned, Purifier |
| Heating | Central, Electric |
| Cooling | Central, Electric |
| Fireplace | Yes |
| # of Stories | 1 |
| Stories | 1.00 |
| Furnished | Unfurnished |
| Master Bedroom | Mstr Bdrm - Ground, Separate Shower, Separate Tub |
Exterior
| Exterior Features | Covered Patio, Custom Lighting, Fence, Open Patio |
|---|---|
| Lot Description | 1 to < 2 Acres, 1/2 to < 1 Acre, Corner Lot, Cul-De-Sac, West of US-1 |
| Windows | Blinds, Hurricane Windows, Impact Glass |
| Roof | S-Tile |
| Construction | Block, CBS, Concrete |
| Front Exposure | West |
School Information
| Elementary | Grove Park Elementary School |
|---|---|
| Middle | John F. Kennedy Middle School |
| High | Palm Beach Gardens High School |
Additional Information
| Date Listed | September 2nd, 2025 |
|---|---|
| Days on Market | 41 |
| Zoning | RE(cit |
| Foreclosure | No |
| Short Sale | No |
| RE / Bank Owned | No |
| HOA Fees | 341.67 |
| Parcel ID | 52424223040010010 |
Room Dimensions
| Master Bedroom | 18 x 15 |
|---|---|
| Living Room | 22 x 18 |
| Kitchen | 28 x 16 |
Listing Details
| Office | Waterfront Properties & Club C |
|---|---|
| info@waterfront-properties.com |

