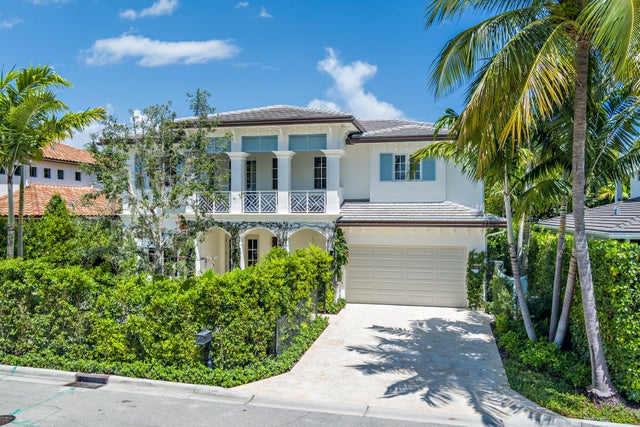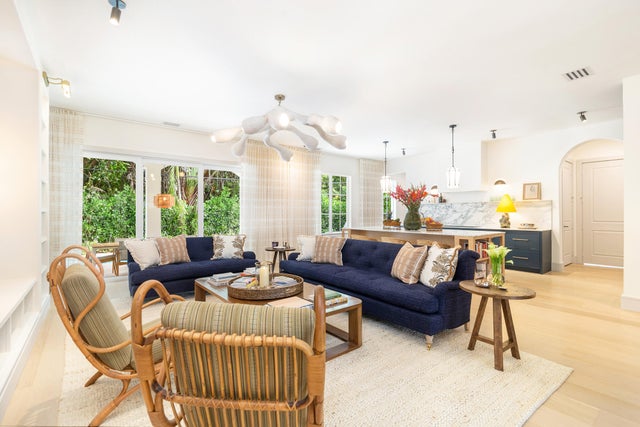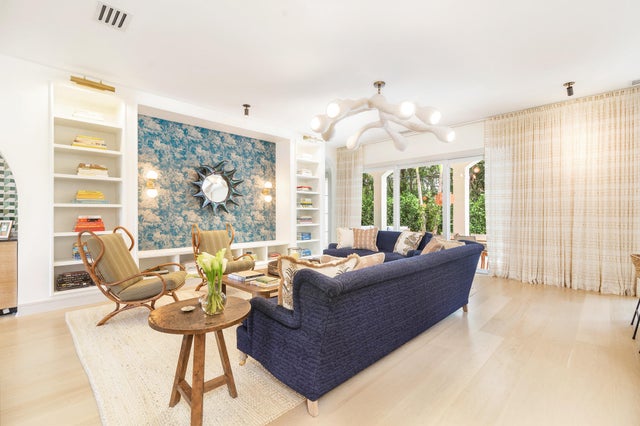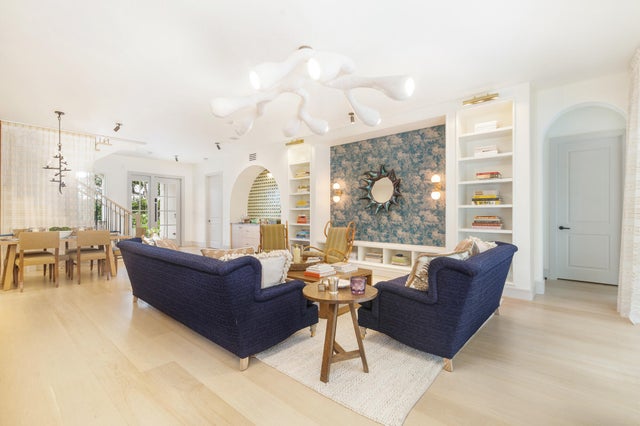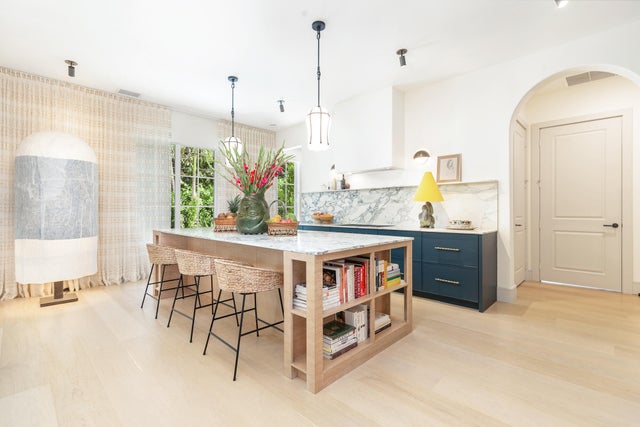About 245 Edmor Road
Every detail of this home has been thoughtfully reimagined and transformed through a full-scale renovation led by renowned New York interior designer Jeff Lincoln. What was once builder-grade has been elevated to the highest standards of craftsmanship and design. From the moment you arrive, the stunning new exterior and professionally curated landscaping set the stage for what feels like brand-new construction. Inside the 4 bed 4.1 bath home, no surface was left untouched. Each room showcases bespoke, high-end finishes, custom millwork, and designer fixtures that reflect timeless sophistication and modern luxury. The kitchen, bathrooms, flooring, lighting, and hardware have all been meticulously selected and executed to create a seamless, elevated living experience.Highlights include an expansive open floor plan, beautiful wide plank oak floors, brand-new gourmet kitchen with Wolf gas range, Sub-Zero fridge, and a hidden walk-in pantry offering ample storage. The main floor consists of 1 bedroom with an ensuite, 2 car garage, laundry room, and a cabana bath, leading to a backyard oasis with a 40' heated, saltwater pool, brand new lush landscaping and hardscape, and covered patio. Upstairs features 3 bedrooms with ensuites, 2 oversized covered balconies, and a loft with a custom wet bar. The primary suite includes 2 large walk-in closets and an expansive bath with 2 toilet rooms, a free-standing tub, and an oversized glass enclosure with dual shower heads. Additional highlights include impact windows and doors throughout, concrete block construction, whole house generator, 2 Trane HVAC systems, Lutron lighting, security system, and much more. Located steps to the Intracoastal and minutes from pristine beaches, Palm Beach, Worth Ave, and world-class shopping and dining, this is the pinnacle of coastal living in West Palm Beach.
Features of 245 Edmor Road
| MLS® # | RX-11120419 |
|---|---|
| USD | $4,895,000 |
| CAD | $6,890,349 |
| CNY | 元34,952,748 |
| EUR | €4,236,755 |
| GBP | £3,690,287 |
| RUB | ₽391,642,587 |
| Bedrooms | 4 |
| Bathrooms | 5.00 |
| Full Baths | 4 |
| Half Baths | 1 |
| Total Square Footage | 4,987 |
| Living Square Footage | 3,865 |
| Square Footage | Other |
| Acres | 0.15 |
| Year Built | 2019 |
| Type | Residential |
| Sub-Type | Single Family Detached |
| Restrictions | None |
| Unit Floor | 0 |
| Status | Active |
| HOPA | No Hopa |
| Membership Equity | No |
Community Information
| Address | 245 Edmor Road |
|---|---|
| Area | 5440 |
| Subdivision | EDMOR ESTATES |
| City | West Palm Beach |
| County | Palm Beach |
| State | FL |
| Zip Code | 33405 |
Amenities
| Amenities | None |
|---|---|
| Utilities | Cable, 3-Phase Electric, Gas Natural |
| Parking | 2+ Spaces |
| # of Garages | 2 |
| Is Waterfront | No |
| Waterfront | None |
| Has Pool | Yes |
| Pool | Heated, Salt Water |
| Pets Allowed | Yes |
| Subdivision Amenities | None |
| Guest House | No |
Interior
| Interior Features | Bar, Built-in Shelves, French Door, Pantry, Upstairs Living Area, Walk-in Closet |
|---|---|
| Appliances | Dishwasher, Disposal, Dryer, Fire Alarm, Freezer, Generator Hookup, Generator Whle House, Ice Maker, Range - Gas, Refrigerator, Smoke Detector, Water Heater - Gas |
| Heating | Central, Gas |
| Cooling | Air Purifier, Central |
| Fireplace | No |
| # of Stories | 2 |
| Stories | 2.00 |
| Furnished | Furniture Negotiable, Unfurnished |
| Master Bedroom | Dual Sinks, Mstr Bdrm - Upstairs, Separate Tub, Spa Tub & Shower |
Exterior
| Exterior Features | Auto Sprinkler, Built-in Grill, Covered Balcony, Covered Patio, Fence |
|---|---|
| Lot Description | < 1/4 Acre, East of US-1 |
| Windows | Hurricane Windows, Impact Glass |
| Roof | Concrete Tile |
| Construction | CBS, Frame/Stucco |
| Front Exposure | South |
School Information
| Elementary | South Olive Elementary School |
|---|---|
| Middle | Conniston Middle School |
| High | Forest Hill Community High School |
Additional Information
| Date Listed | September 2nd, 2025 |
|---|---|
| Days on Market | 43 |
| Zoning | SF7(ci |
| Foreclosure | No |
| Short Sale | No |
| RE / Bank Owned | No |
| Parcel ID | 74434403280000020 |
Room Dimensions
| Master Bedroom | 1 x 1 |
|---|---|
| Living Room | 1 x 1 |
| Kitchen | 1 x 1 |
Listing Details
| Office | Brown Harris Stevens of PB |
|---|---|
| avandewater@bhspalm.com |

