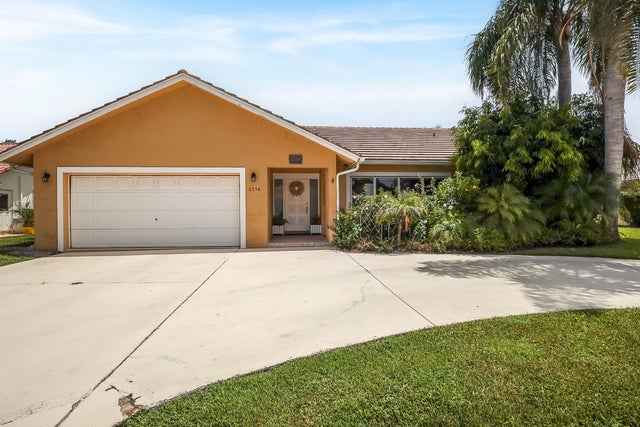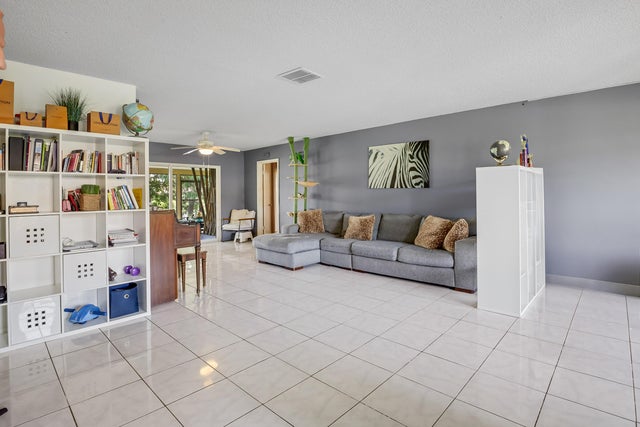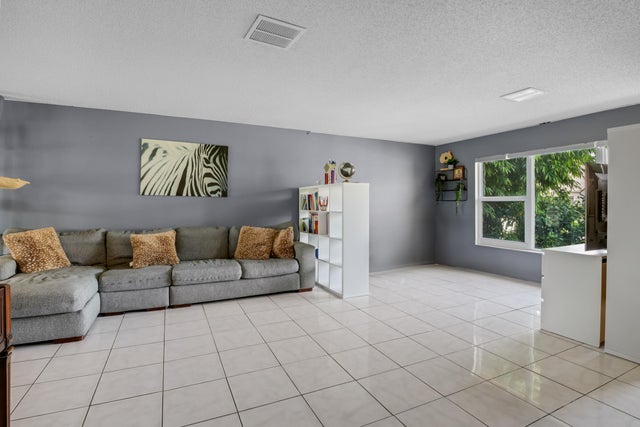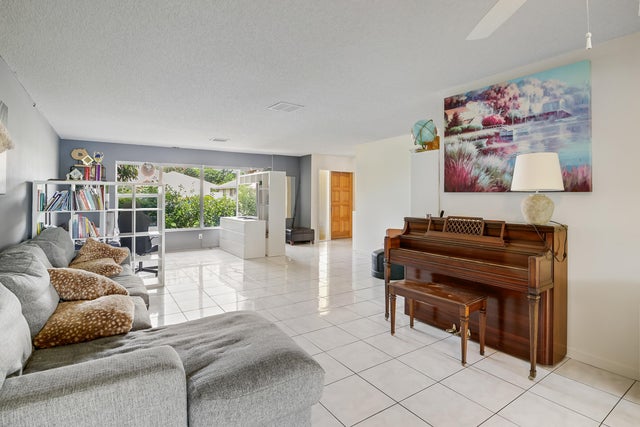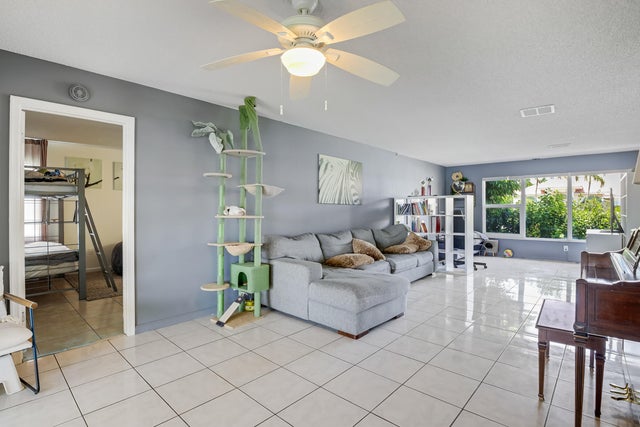About 2554 Sw 23rd Cranbrook Drive
Waterfront Home with Stunning ViewsEnjoy breathtaking water views from every window in this beautiful residence. Nestled in a secure gated community, this home offers both privacy and peace of mind. Conveniently located just minutes from shops, dining, and entertainment, you'll experience the perfect blend of serenity and convenience.
Features of 2554 Sw 23rd Cranbrook Drive
| MLS® # | RX-11120410 |
|---|---|
| USD | $619,000 |
| CAD | $869,293 |
| CNY | 元4,411,242 |
| EUR | €532,693 |
| GBP | £463,597 |
| RUB | ₽48,745,631 |
| HOA Fees | $201 |
| Bedrooms | 3 |
| Bathrooms | 2.00 |
| Full Baths | 2 |
| Total Square Footage | 3,456 |
| Living Square Footage | 2,262 |
| Square Footage | Tax Rolls |
| Acres | 0.00 |
| Year Built | 1981 |
| Type | Residential |
| Sub-Type | Single Family Detached |
| Restrictions | Buyer Approval, Interview Required |
| Style | Traditional |
| Unit Floor | 0 |
| Status | Active |
| HOPA | No Hopa |
| Membership Equity | No |
Community Information
| Address | 2554 Sw 23rd Cranbrook Drive |
|---|---|
| Area | 4520 |
| Subdivision | CRANBROOK LAKE ESTATES |
| Development | ESTATES OF SILVER LA |
| City | Boynton Beach |
| County | Palm Beach |
| State | FL |
| Zip Code | 33436 |
Amenities
| Amenities | Bike - Jog, Boating, Clubhouse, Picnic Area, Pool, Sidewalks, Tennis |
|---|---|
| Utilities | Cable, 3-Phase Electric, Public Sewer, Public Water |
| Parking | Driveway, Garage - Attached, Drive - Circular |
| # of Garages | 2 |
| View | Lake, Clubhouse |
| Is Waterfront | Yes |
| Waterfront | Lake |
| Has Pool | No |
| Pets Allowed | Yes |
| Subdivision Amenities | Bike - Jog, Boating, Clubhouse, Picnic Area, Pool, Sidewalks, Community Tennis Courts |
| Security | Gate - Manned |
Interior
| Interior Features | Ctdrl/Vault Ceilings, Entry Lvl Lvng Area, Foyer, Pantry, Split Bedroom, Pull Down Stairs |
|---|---|
| Appliances | Auto Garage Open, Dishwasher, Disposal, Dryer, Ice Maker, Microwave, Range - Electric, Refrigerator, Smoke Detector, Washer, Water Heater - Elec |
| Heating | Central, Electric |
| Cooling | Ceiling Fan, Central, Electric |
| Fireplace | No |
| # of Stories | 1 |
| Stories | 1.00 |
| Furnished | Unfurnished |
| Master Bedroom | Dual Sinks, Separate Shower |
Exterior
| Exterior Features | Covered Patio, Open Patio, Screened Patio, Zoned Sprinkler, Lake/Canal Sprinkler |
|---|---|
| Lot Description | 1/4 to 1/2 Acre |
| Construction | CBS, Concrete, Frame/Stucco |
| Front Exposure | West |
Additional Information
| Date Listed | September 2nd, 2025 |
|---|---|
| Days on Market | 43 |
| Zoning | RES |
| Foreclosure | No |
| Short Sale | No |
| RE / Bank Owned | Yes |
| HOA Fees | 201.33 |
| Parcel ID | 08434531070020720 |
Room Dimensions
| Master Bedroom | 19 x 12 |
|---|---|
| Bedroom 2 | 12 x 14 |
| Bedroom 3 | 12 x 13 |
| Dining Room | 12 x 13 |
| Family Room | 20 x 14 |
| Living Room | 19 x 18 |
| Kitchen | 20 x 11 |
| Patio | 32 x 20 |
Listing Details
| Office | MJ Newell Realty LLC |
|---|---|
| bates@batesstoddard.com |

