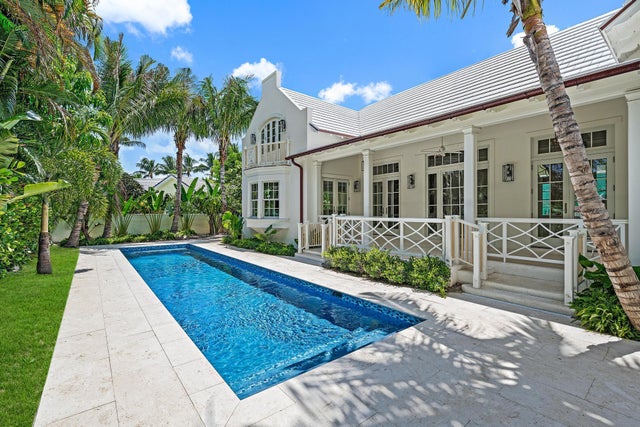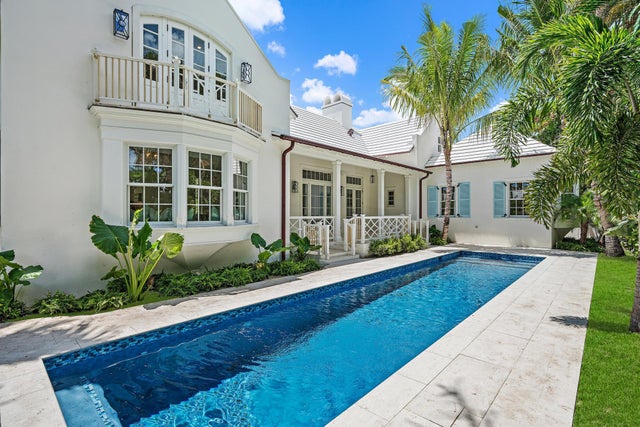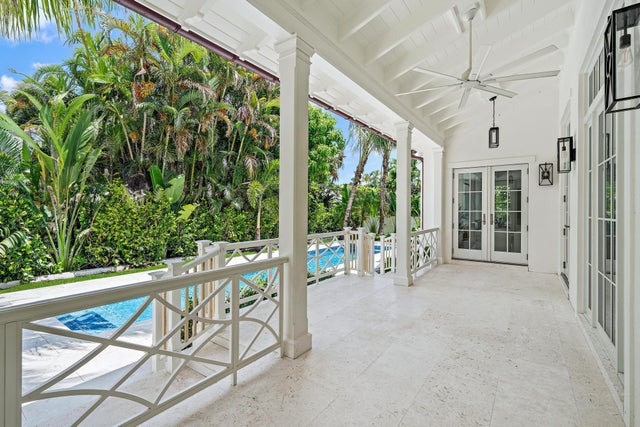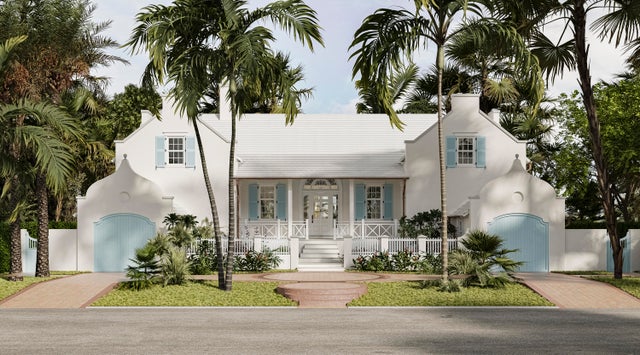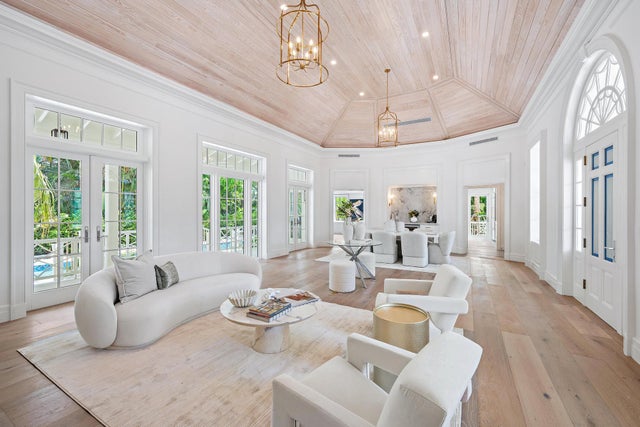About 269 Jamaica Lane
Classic architectural detail and design are highlighted throughout this elegant, brand new Palm Beach residence located just steps from the desirable lake trail. The light-filled great room, with soaring ceilings and a cozy fireplace, anchors the home which is complemented by a gracious primary suite and beautifully designed ensuite bath, three additional guest suites providing privacy for family and guests, and a dedicated home office. Outdoors, the lush landscaping surrounds the sparkling lap pool and relaxation space. Designed by Richard Sammons of Fairfax & Sammons and built by Patrick Marrano, a premier builder in Palm Beach and Western New York, the home reflects timeless elegance and masterful proportions. Completion is anticipated in time to be fully enjoyed by the 2025-26 season.
Features of 269 Jamaica Lane
| MLS® # | RX-11120408 |
|---|---|
| USD | $18,500,000 |
| CAD | $25,969,190 |
| CNY | 元131,943,850 |
| EUR | €15,991,678 |
| GBP | £13,874,223 |
| RUB | ₽1,501,249,100 |
| Bedrooms | 4 |
| Bathrooms | 5.00 |
| Full Baths | 4 |
| Half Baths | 1 |
| Total Square Footage | 4,936 |
| Living Square Footage | 4,936 |
| Square Footage | Floor Plan |
| Acres | 0.26 |
| Year Built | 2025 |
| Type | Residential |
| Sub-Type | Single Family Detached |
| Restrictions | Lease OK |
| Style | < 4 Floors, Colonial, Traditional |
| Unit Floor | 0 |
| Status | Active |
| HOPA | No Hopa |
| Membership Equity | No |
Community Information
| Address | 269 Jamaica Lane |
|---|---|
| Area | 5001 |
| Subdivision | JAMAICA LANE IN |
| City | Palm Beach |
| County | Palm Beach |
| State | FL |
| Zip Code | 33480 |
Amenities
| Amenities | None |
|---|---|
| Utilities | Cable, 3-Phase Electric, Gas Natural, Public Sewer, Public Water |
| Parking | 2+ Spaces, Garage - Attached |
| # of Garages | 2 |
| View | Garden, Pool |
| Is Waterfront | No |
| Waterfront | None |
| Has Pool | Yes |
| Pool | Heated, Inground |
| Pets Allowed | Yes |
| Unit | Multi-Level |
| Subdivision Amenities | None |
Interior
| Interior Features | Bar, Closet Cabinets, Ctdrl/Vault Ceilings, Entry Lvl Lvng Area, Fireplace(s), French Door, Cook Island, Split Bedroom, Volume Ceiling, Walk-in Closet |
|---|---|
| Appliances | Auto Garage Open, Dishwasher, Dryer, Freezer, Generator Whle House, Microwave, Range - Gas, Refrigerator, Washer, Water Heater - Gas |
| Heating | Central |
| Cooling | Central, Zoned |
| Fireplace | Yes |
| # of Stories | 2 |
| Stories | 2.00 |
| Furnished | Unfurnished |
| Master Bedroom | Dual Sinks, Mstr Bdrm - Ground, Mstr Bdrm - Sitting, Separate Shower, Separate Tub |
Exterior
| Exterior Features | Auto Sprinkler, Covered Patio, Open Balcony, Open Patio, Shutters |
|---|---|
| Lot Description | 1/4 to 1/2 Acre |
| Windows | Arched, Bay Window, Hurricane Windows, Impact Glass |
| Roof | Concrete Tile |
| Construction | CBS |
| Front Exposure | South |
Additional Information
| Date Listed | September 2nd, 2025 |
|---|---|
| Days on Market | 42 |
| Zoning | R-B(ci |
| Foreclosure | No |
| Short Sale | No |
| RE / Bank Owned | No |
| Parcel ID | 50434310010000050 |
Room Dimensions
| Master Bedroom | 15.6 x 14.1 |
|---|---|
| Bedroom 2 | 15.2 x 12.3 |
| Bedroom 3 | 13.4 x 11 |
| Den | 10.4 x 8.6 |
| Dining Room | 16.9 x 14.1 |
| Living Room | 34 x 20 |
| Kitchen | 15.4 x 14.3 |
Listing Details
| Office | Compass Florida LLC (PB) |
|---|---|
| brokerfl@compass.com |

