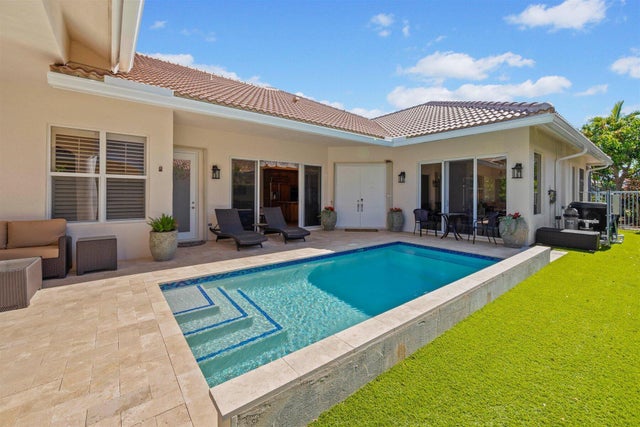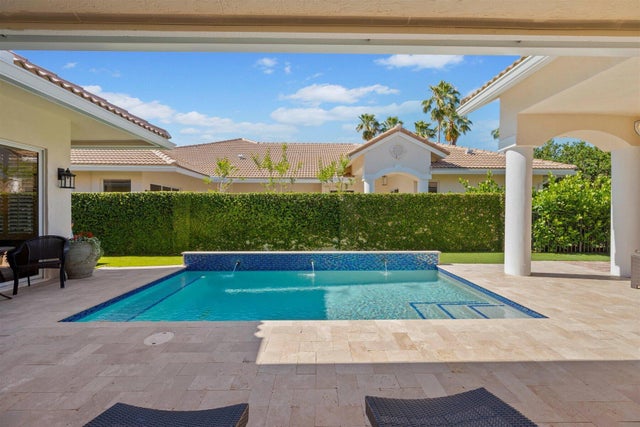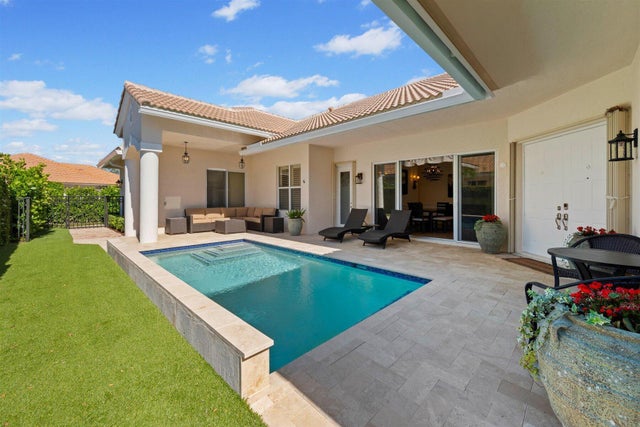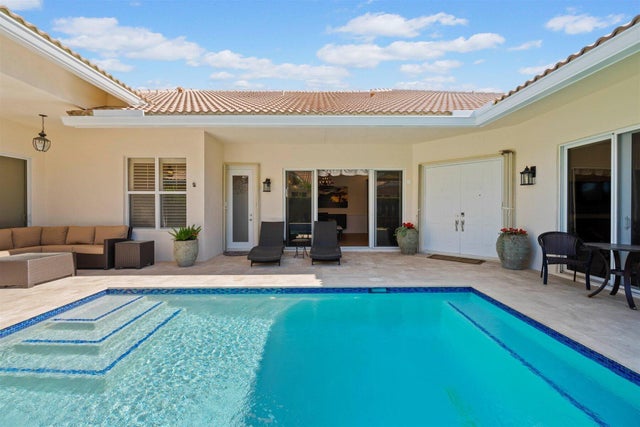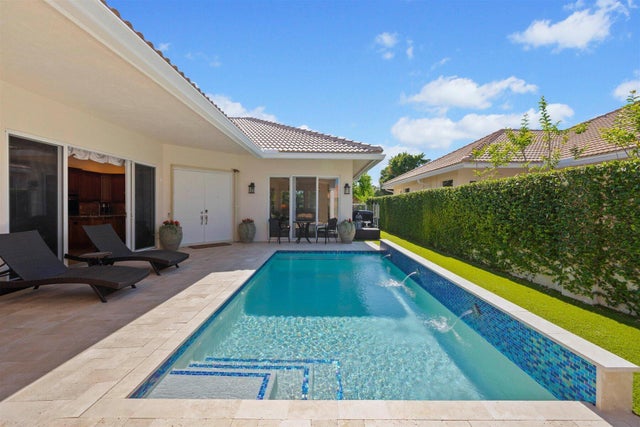About 2931 Twin Oaks Way
Location, Location, Location! A great opportunity to own a recently updated Shady Oaks home in the prestigious Palm Beach Polo & Country Club.. This 3-bedroom, 3-bath home has it all, from the new heated saltwater pool to the impact glass and whole-house generator, while backing up to the Dunes Preserve within the Polo Club.. This property exudes classic charm with its open floor plan, abundant sunlight, covered screened patio, and wood and plank floors. Enjoy great sunsets too! Truly a MUST SEE property!
Features of 2931 Twin Oaks Way
| MLS® # | RX-11120398 |
|---|---|
| USD | $1,295,000 |
| CAD | $1,822,881 |
| CNY | 元9,246,948 |
| EUR | €1,120,857 |
| GBP | £976,286 |
| RUB | ₽103,611,267 |
| HOA Fees | $534 |
| Bedrooms | 3 |
| Bathrooms | 3.00 |
| Full Baths | 3 |
| Total Square Footage | 2,911 |
| Living Square Footage | 1,996 |
| Square Footage | Tax Rolls |
| Acres | 0.16 |
| Year Built | 1997 |
| Type | Residential |
| Sub-Type | Single Family Detached |
| Restrictions | Comercial Vehicles Prohibited |
| Style | Courtyard, Dup/Tri/Row |
| Unit Floor | 0 |
| Status | Active |
| HOPA | No Hopa |
| Membership Equity | No |
Community Information
| Address | 2931 Twin Oaks Way |
|---|---|
| Area | 5520 |
| Subdivision | SHADY OAKS OF PALM BEACH POLO & COUNTRY |
| Development | Palm Beach Polo |
| City | Wellington |
| County | Palm Beach |
| State | FL |
| Zip Code | 33414 |
Amenities
| Amenities | Cafe/Restaurant, Clubhouse, Dog Park, Fitness Trail, Golf Course, Park, Sidewalks, Tennis |
|---|---|
| Utilities | Cable, 3-Phase Electric, Public Sewer, Public Water |
| Parking | 2+ Spaces, Driveway, Garage - Attached |
| # of Garages | 2 |
| View | Garden, Preserve |
| Is Waterfront | No |
| Waterfront | None |
| Has Pool | Yes |
| Pool | Gunite, Heated, Salt Water, Equipment Included |
| Pets Allowed | Yes |
| Subdivision Amenities | Cafe/Restaurant, Clubhouse, Dog Park, Fitness Trail, Golf Course Community, Park, Sidewalks, Community Tennis Courts |
| Security | Gate - Manned, Security Patrol, Security Sys-Owned, Burglar Alarm |
| Guest House | No |
Interior
| Interior Features | Closet Cabinets, Cook Island, Walk-in Closet, Custom Mirror |
|---|---|
| Appliances | Central Vacuum, Dishwasher, Disposal, Dryer, Freezer, Generator Whle House, Ice Maker, Microwave, Range - Electric, Refrigerator, Smoke Detector |
| Heating | Central, Electric |
| Cooling | Ceiling Fan, Central, Electric |
| Fireplace | No |
| # of Stories | 1 |
| Stories | 1.00 |
| Furnished | Unfurnished |
| Master Bedroom | Dual Sinks, Mstr Bdrm - Ground, Separate Shower |
Exterior
| Exterior Features | Auto Sprinkler, Covered Patio, Fence, Screened Patio, Zoned Sprinkler |
|---|---|
| Lot Description | < 1/4 Acre, West of US-1 |
| Windows | Impact Glass, Plantation Shutters |
| Roof | S-Tile |
| Construction | CBS, Frame/Stucco |
| Front Exposure | East |
School Information
| High | Wellington High School |
|---|
Additional Information
| Date Listed | September 2nd, 2025 |
|---|---|
| Days on Market | 42 |
| Zoning | WELL_P |
| Foreclosure | No |
| Short Sale | No |
| RE / Bank Owned | No |
| HOA Fees | 533.5 |
| Parcel ID | 73414414380000250 |
Room Dimensions
| Master Bedroom | 16 x 13 |
|---|---|
| Living Room | 23 x 21 |
| Kitchen | 11 x 11 |
Listing Details
| Office | Equestrian Sotheby's International Realty Inc. |
|---|---|
| debra.reece@sothebys.realty |

