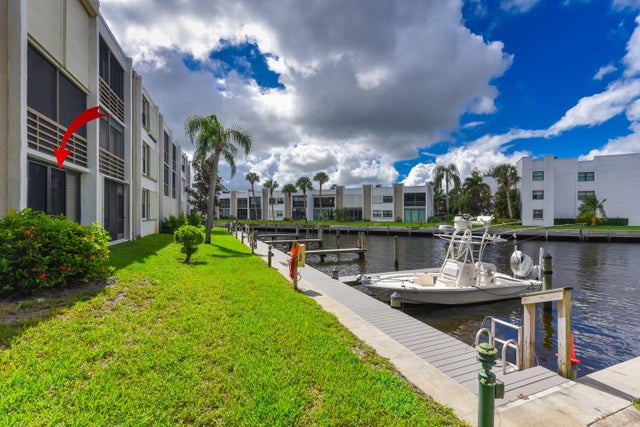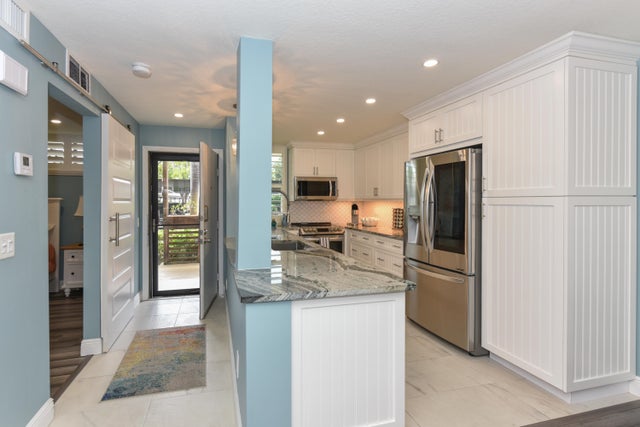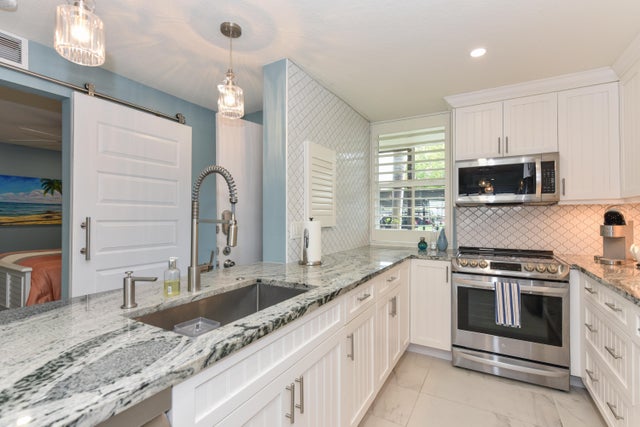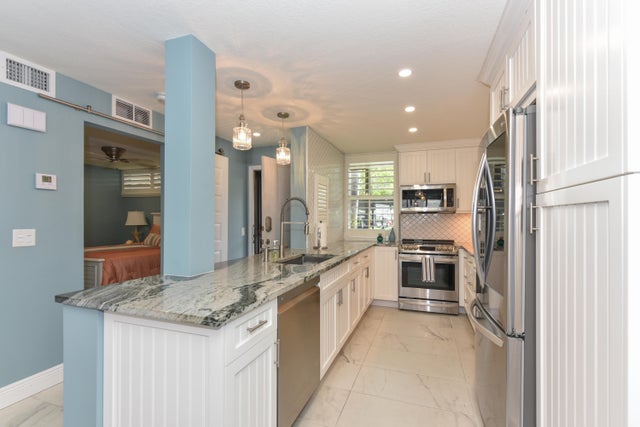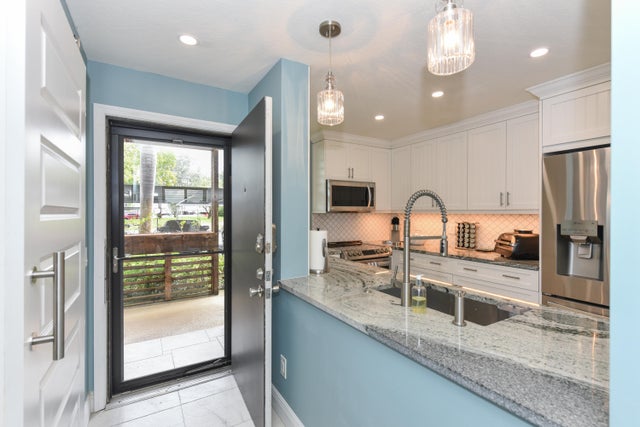About 1950 Sw Palm City Road #11-105
Beautiful main floor unit with river and dock view. Remodeled and ready to move into. All new custom cabinets, appliances and countertops.Remodeled bathrooms and full-sized washer and dryer in the unit. Bamboo flooring & tile and plantation shutters on all the windows. New hurricane proof sliding doors and master bedroom window.Covered end parking space.Furniture is negotiable. Come take a look and you'll want to make it yours!
Features of 1950 Sw Palm City Road #11-105
| MLS® # | RX-11120381 |
|---|---|
| USD | $417,000 |
| CAD | $585,360 |
| CNY | 元2,974,086 |
| EUR | €360,461 |
| GBP | £312,732 |
| RUB | ₽33,838,966 |
| HOA Fees | $656 |
| Bedrooms | 2 |
| Bathrooms | 2.00 |
| Full Baths | 2 |
| Total Square Footage | 1,004 |
| Living Square Footage | 1,004 |
| Square Footage | Tax Rolls |
| Acres | 0.00 |
| Year Built | 1980 |
| Type | Residential |
| Sub-Type | Condo or Coop |
| Style | < 4 Floors, Other Arch |
| Unit Floor | 1 |
| Status | Active |
| HOPA | Yes-Verified |
| Membership Equity | No |
Community Information
| Address | 1950 Sw Palm City Road #11-105 |
|---|---|
| Area | 8 - Stuart - North of Indian St |
| Subdivision | CIRCLE BAY YACHT CLUB CONDO |
| City | Stuart |
| County | Martin |
| State | FL |
| Zip Code | 34994 |
Amenities
| Amenities | Billiards, Clubhouse, Community Room, Game Room, Library, Manager on Site, Picnic Area, Pool, Sauna, Shuffleboard, Spa-Hot Tub, Boating, Workshop |
|---|---|
| Utilities | Cable, 3-Phase Electric, Public Sewer, Public Water |
| Parking Spaces | 1 |
| Parking | Assigned, Covered, Carport - Detached |
| View | Canal, Intracoastal, Marina |
| Is Waterfront | Yes |
| Waterfront | No Fixed Bridges, Navigable, Ocean Access |
| Has Pool | No |
| Boat Services | Up to 30 Ft Boat |
| Pets Allowed | No |
| Subdivision Amenities | Billiards, Clubhouse, Community Room, Game Room, Library, Manager on Site, Picnic Area, Pool, Sauna, Shuffleboard, Spa-Hot Tub, Boating, Workshop |
| Guest House | No |
Interior
| Interior Features | Pantry, Walk-in Closet |
|---|---|
| Appliances | Dishwasher, Disposal, Dryer, Fire Alarm, Microwave, Range - Electric, Refrigerator, Smoke Detector, Washer, Water Heater - Elec |
| Heating | Central Individual, Electric |
| Cooling | Ceiling Fan, Central Individual, Electric |
| Fireplace | No |
| # of Stories | 3 |
| Stories | 3.00 |
| Furnished | Furniture Negotiable |
| Master Bedroom | Mstr Bdrm - Ground, Separate Shower |
Exterior
| Lot Description | West of US-1 |
|---|---|
| Windows | Casement, Impact Glass, Plantation Shutters, Sliding |
| Roof | Built-Up |
| Construction | CBS, Concrete, Frame/Stucco |
| Front Exposure | East |
Additional Information
| Date Listed | September 2nd, 2025 |
|---|---|
| Days on Market | 41 |
| Zoning | Res |
| Foreclosure | No |
| Short Sale | No |
| RE / Bank Owned | No |
| HOA Fees | 656 |
| Parcel ID | 083841026011010501 |
Room Dimensions
| Master Bedroom | 14 x 12 |
|---|---|
| Living Room | 23 x 12 |
| Kitchen | 12 x 8 |
Listing Details
| Office | RE/MAX Masterpiece Realty |
|---|---|
| marymasters5@gmail.com |

