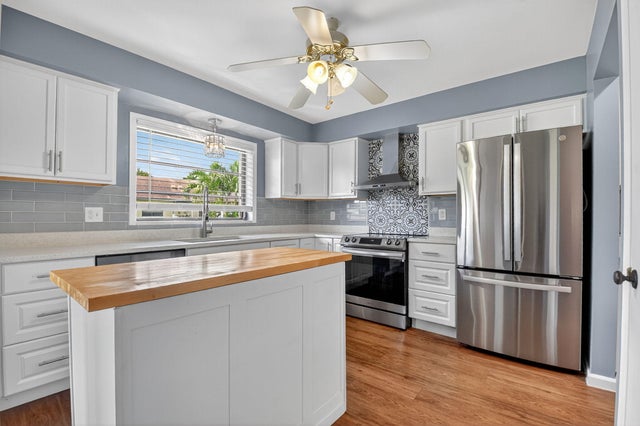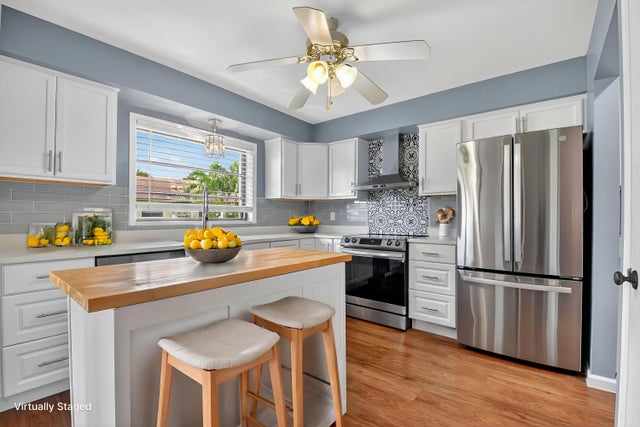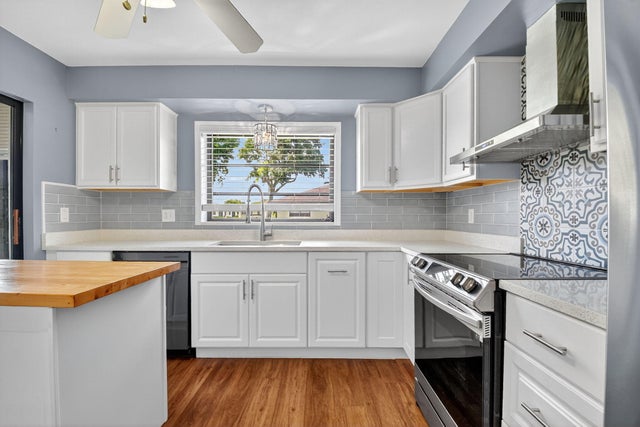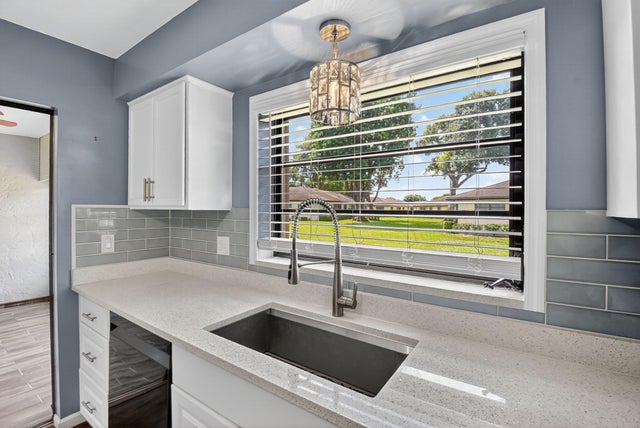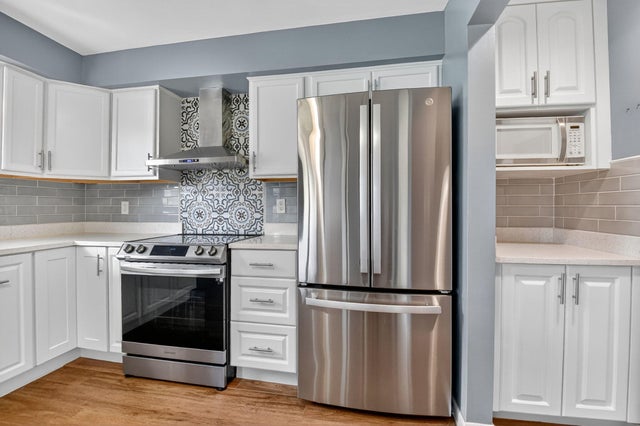About 4948 Eaglewood Road #a
Stunningly upgraded Greentree Villa in the perfect location! This villa features a bright, modern kitchen with white shaker cabinets, quartz countertops, a movable island with extra storage, and brand-new stainless steel appliances. Both bathrooms have been beautifully remodeled, offering a fresh and stylish look throughout. The fully enclosed Florida Room has been leveled with the main living area, providing a seamless open floor plan. For peace of mind, accordion shutters offer maximum storm protection. Outside, enjoy a private patio with plenty of green space behind it--perfect for relaxing or entertaining. Additional updates include a 4-year-old water heater and an AC system installed in 2018, making this home truly move-in ready. Schedule your showing today!
Features of 4948 Eaglewood Road #a
| MLS® # | RX-11120377 |
|---|---|
| USD | $269,900 |
| CAD | $378,497 |
| CNY | 元1,922,336 |
| EUR | €232,415 |
| GBP | £202,669 |
| RUB | ₽21,815,045 |
| HOA Fees | $533 |
| Bedrooms | 2 |
| Bathrooms | 2.00 |
| Full Baths | 2 |
| Total Square Footage | 1,400 |
| Living Square Footage | 1,400 |
| Square Footage | Tax Rolls |
| Acres | 0.00 |
| Year Built | 1978 |
| Type | Residential |
| Sub-Type | Townhouse / Villa / Row |
| Unit Floor | 0 |
| Status | Price Change |
| HOPA | Yes-Verified |
| Membership Equity | No |
Community Information
| Address | 4948 Eaglewood Road #a |
|---|---|
| Area | 4500 |
| Subdivision | GREENTREE VILLAS CONDO |
| Development | Greentree Villas |
| City | Boynton Beach |
| County | Palm Beach |
| State | FL |
| Zip Code | 33436 |
Amenities
| Amenities | Clubhouse, Exercise Room, Pool, Sidewalks, Spa-Hot Tub, Tennis |
|---|---|
| Utilities | Cable, 3-Phase Electric, Public Sewer, Public Water |
| # of Garages | 1 |
| Is Waterfront | No |
| Waterfront | None |
| Has Pool | No |
| Pets Allowed | No |
| Subdivision Amenities | Clubhouse, Exercise Room, Pool, Sidewalks, Spa-Hot Tub, Community Tennis Courts |
| Guest House | No |
Interior
| Interior Features | Split Bedroom, Walk-in Closet |
|---|---|
| Appliances | Auto Garage Open, Dishwasher, Ice Maker, Microwave, Range - Electric, Refrigerator, Water Heater - Elec |
| Heating | Central, Electric |
| Cooling | Central, Electric, Paddle Fans |
| Fireplace | No |
| # of Stories | 1 |
| Stories | 1.00 |
| Furnished | Unfurnished |
| Master Bedroom | Separate Shower |
Exterior
| Construction | CBS |
|---|---|
| Front Exposure | North |
Additional Information
| Date Listed | September 2nd, 2025 |
|---|---|
| Days on Market | 52 |
| Zoning | AR |
| Foreclosure | No |
| Short Sale | No |
| RE / Bank Owned | No |
| HOA Fees | 533 |
| Parcel ID | 00424525090022361 |
Room Dimensions
| Master Bedroom | 16 x 14 |
|---|---|
| Bedroom 2 | 14 x 12 |
| Living Room | 26 x 14 |
| Kitchen | 13 x 11 |
| Florida Room | 11 x 8 |
Listing Details
| Office | Robert Slack LLC |
|---|---|
| mls@robertslack.com |

