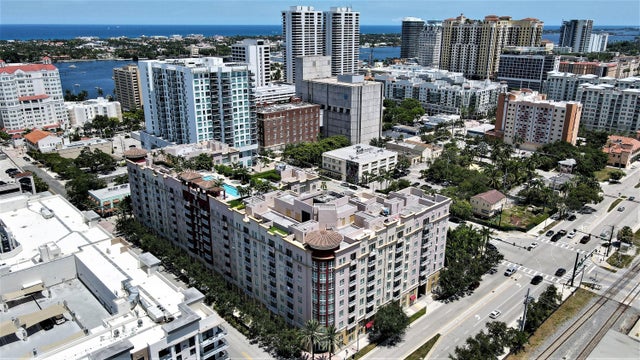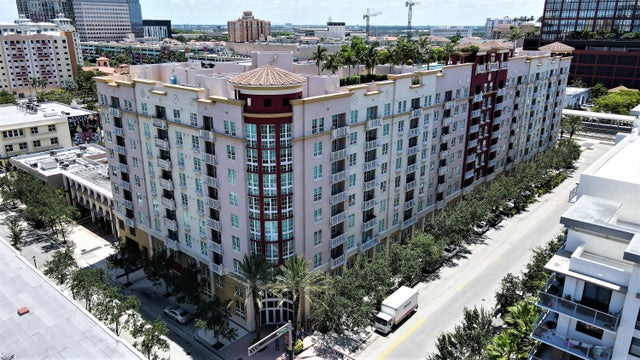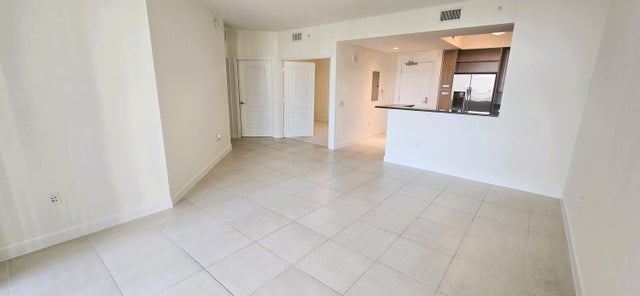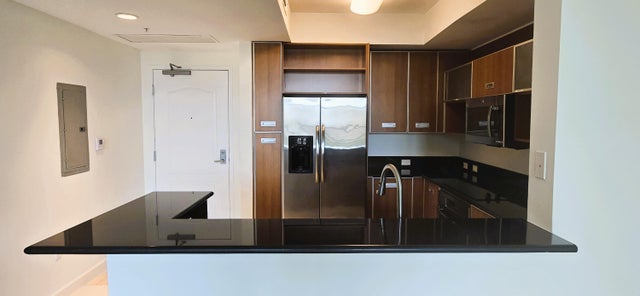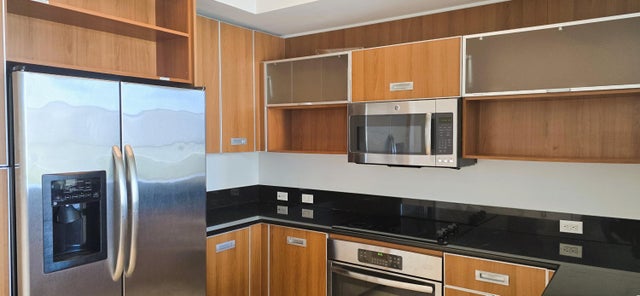About 410 Evernia Street #616
This spacious 1-bedroom condo includes a large den, one full bath, and a convenient half bath for guests. The unit is beautifully appointed with granite countertops, stainless steel appliances, and tile flooring in the living areas. Residents of The Whitney enjoy resort-style amenities, including a rooftop pool and jacuzzi, 24-hour concierge service, a fitness center, and a clubhouse. Ideally located, the building sits just 2 blocks from Clematis Street, CityPlace, and the Intracoastal, offering the best of downtown living.
Features of 410 Evernia Street #616
| MLS® # | RX-11120310 |
|---|---|
| USD | $459,000 |
| CAD | $644,597 |
| CNY | 元3,271,018 |
| EUR | €395,002 |
| GBP | £343,766 |
| RUB | ₽36,145,791 |
| HOA Fees | $693 |
| Bedrooms | 2 |
| Bathrooms | 2.00 |
| Full Baths | 1 |
| Half Baths | 1 |
| Total Square Footage | 928 |
| Living Square Footage | 928 |
| Square Footage | Tax Rolls |
| Acres | 0.00 |
| Year Built | 2007 |
| Type | Residential |
| Sub-Type | Condo or Coop |
| Restrictions | Interview Required, Lease OK, Tenant Approval |
| Unit Floor | 6 |
| Status | Active |
| HOPA | No Hopa |
| Membership Equity | No |
Community Information
| Address | 410 Evernia Street #616 |
|---|---|
| Area | 5420 |
| Subdivision | WHITNEY CONDO |
| City | West Palm Beach |
| County | Palm Beach |
| State | FL |
| Zip Code | 33401 |
Amenities
| Amenities | Community Room, Elevator, Exercise Room, Lobby, Manager on Site, Pool, Spa-Hot Tub |
|---|---|
| Utilities | Cable, 3-Phase Electric, Public Sewer, Public Water |
| Parking | Assigned |
| # of Garages | 1 |
| View | Garden |
| Is Waterfront | No |
| Waterfront | None |
| Has Pool | No |
| Pets Allowed | Restricted |
| Subdivision Amenities | Community Room, Elevator, Exercise Room, Lobby, Manager on Site, Pool, Spa-Hot Tub |
| Security | Doorman |
Interior
| Interior Features | Walk-in Closet |
|---|---|
| Appliances | Dishwasher, Disposal, Dryer, Microwave, Range - Electric, Refrigerator, Washer |
| Heating | Central |
| Cooling | Central |
| Fireplace | No |
| # of Stories | 8 |
| Stories | 8.00 |
| Furnished | Unfurnished |
| Master Bedroom | Combo Tub/Shower, Dual Sinks |
Exterior
| Construction | CBS |
|---|---|
| Front Exposure | Northeast |
Additional Information
| Date Listed | September 2nd, 2025 |
|---|---|
| Days on Market | 42 |
| Zoning | QGD-10 |
| Foreclosure | No |
| Short Sale | No |
| RE / Bank Owned | No |
| HOA Fees | 693.39 |
| Parcel ID | 74434321250006160 |
Room Dimensions
| Master Bedroom | 15 x 12 |
|---|---|
| Den | 12 x 11 |
| Living Room | 17 x 12 |
| Kitchen | 13 x 10 |
Listing Details
| Office | Logan Realty Inc |
|---|---|
| rhys@loganrealtyinc.com |

