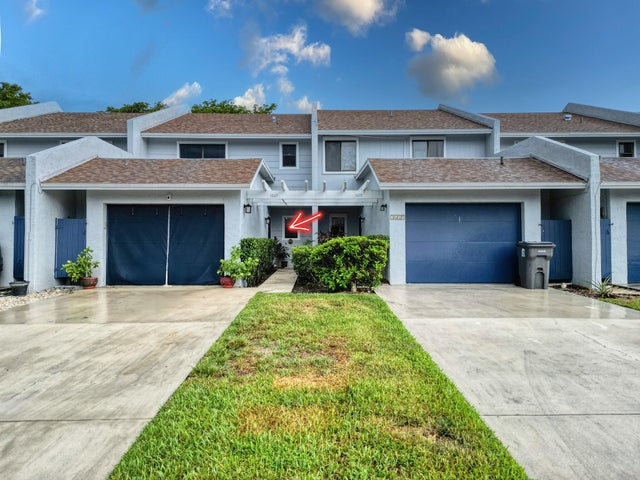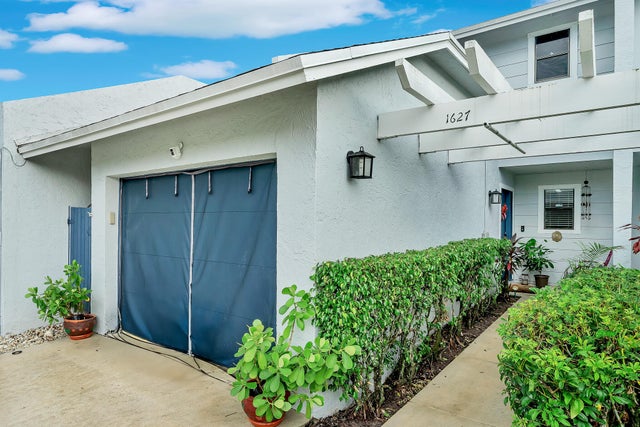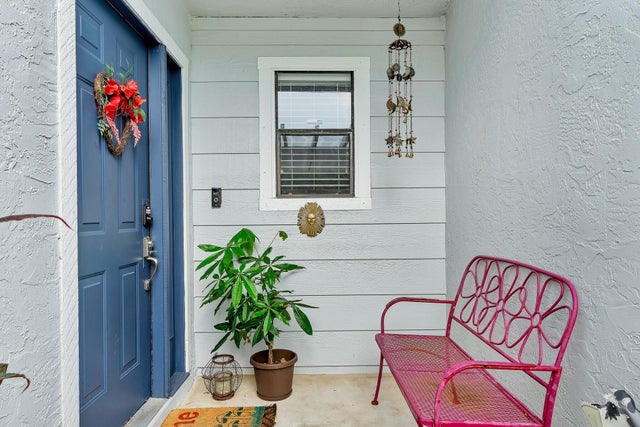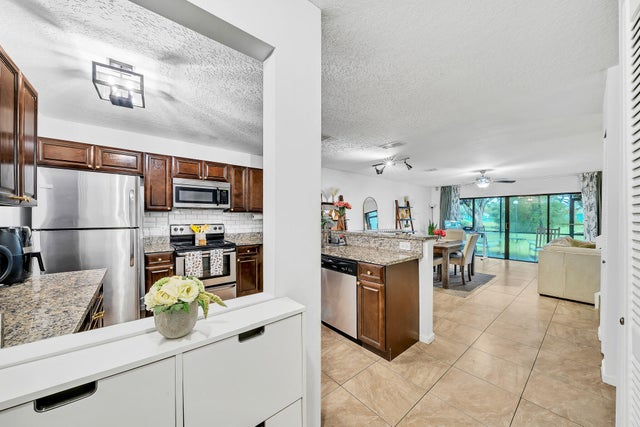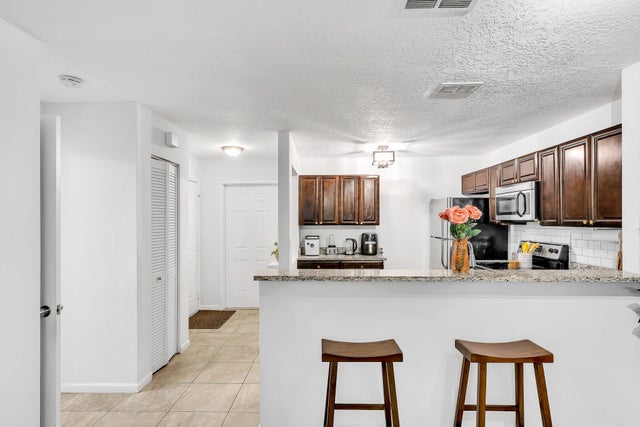About 1627 Woodbridge Lakes Circle
Welcome to this spacious 3-bedroom, 2.5-bathroom townhouse with 3rd room used as a den/office, perfectly situated in the desirable Woodbridge Lakes community of West Palm Beach. This well-designed home features an inviting open floor plan with abundant natural light, a den that can serve as an office or guest space, and a serene lakefront view that provides a tranquil backdrop for everyday living. Tile floors were installed throughout 2022. The primary suite offers generous closet space and an en-suite bathroom for added privacy, while the second bedroom is well-sized for family, guests, or flex space. The screened-in patio overlooking the lake is ideal for relaxing, entertaining, or simply enjoying the peaceful Florida lifestyle. Woodbridge Lakes is a pet-friendly community featuringa sparkling pool, tennis courts, and a playground offering residents both recreation and relaxation. The community's central location places you just minutes from downtown West Palm Beach, The Square, Kravis Center for the Performing Arts, Palm Beach International Airport, and the beautiful sandy beaches of Palm Beach. Everyday conveniences, including shopping centers, dining, top-rated medical facilities, and major highways, are also nearby, making this property the perfect blend of comfort and convenience. This townhouse presents an excellent opportunity to enjoy lakefront living in one of Palm Beach County's most convenient locations.
Features of 1627 Woodbridge Lakes Circle
| MLS® # | RX-11120304 |
|---|---|
| USD | $350,000 |
| CAD | $490,413 |
| CNY | 元2,489,795 |
| EUR | €302,479 |
| GBP | £266,551 |
| RUB | ₽28,297,395 |
| HOA Fees | $455 |
| Bedrooms | 3 |
| Bathrooms | 3.00 |
| Full Baths | 2 |
| Half Baths | 1 |
| Total Square Footage | 2,083 |
| Living Square Footage | 1,502 |
| Square Footage | Tax Rolls |
| Acres | 0.00 |
| Year Built | 1984 |
| Type | Residential |
| Sub-Type | Townhouse / Villa / Row |
| Restrictions | Buyer Approval, Interview Required, Other |
| Style | < 4 Floors, Townhouse, Multi-Level |
| Unit Floor | 0 |
| Status | Active |
| HOPA | No Hopa |
| Membership Equity | No |
Community Information
| Address | 1627 Woodbridge Lakes Circle |
|---|---|
| Area | 5480 |
| Subdivision | Woodbridge Lakes |
| Development | WOODBRIDGE LAKES |
| City | West Palm Beach |
| County | Palm Beach |
| State | FL |
| Zip Code | 33406 |
Amenities
| Amenities | Basketball, Clubhouse, Pool, Tennis |
|---|---|
| Utilities | Cable, Public Sewer, Public Water |
| Parking | 2+ Spaces, Driveway, Garage - Attached |
| # of Garages | 1 |
| View | Lake |
| Is Waterfront | Yes |
| Waterfront | Lake |
| Has Pool | No |
| Pets Allowed | Yes |
| Unit | Multi-Level |
| Subdivision Amenities | Basketball, Clubhouse, Pool, Community Tennis Courts |
| Security | None |
| Guest House | No |
Interior
| Interior Features | Entry Lvl Lvng Area, Foyer, Pantry, Split Bedroom, Walk-in Closet |
|---|---|
| Appliances | Dishwasher, Disposal, Dryer, Microwave, Range - Electric, Refrigerator, Washer, Water Heater - Elec |
| Heating | Central, Electric |
| Cooling | Ceiling Fan, Central, Electric |
| Fireplace | No |
| # of Stories | 2 |
| Stories | 2.00 |
| Furnished | Unfurnished |
| Master Bedroom | Mstr Bdrm - Upstairs, Separate Shower |
Exterior
| Exterior Features | Covered Patio, Screened Patio |
|---|---|
| Lot Description | Paved Road, Public Road, West of US-1 |
| Windows | Sliding |
| Roof | Comp Shingle, Wood Truss/Raft |
| Construction | CBS |
| Front Exposure | Northeast |
School Information
| Elementary | Berkshire Elementary School |
|---|---|
| Middle | Palm Springs Middle School |
| High | Forest Hill Community High School |
Additional Information
| Date Listed | September 2nd, 2025 |
|---|---|
| Days on Market | 58 |
| Zoning | RM/MULTI-FAMILY |
| Foreclosure | No |
| Short Sale | No |
| RE / Bank Owned | No |
| HOA Fees | 455 |
| Parcel ID | 00434407230000470 |
Room Dimensions
| Master Bedroom | 12 x 15 |
|---|---|
| Bedroom 2 | 12 x 15 |
| Dining Room | 12 x 8.5 |
| Living Room | 13 x 21 |
| Kitchen | 10 x 10 |
| Bonus Room | 10 x 7 |
| Patio | 6 x 15 |
Listing Details
| Office | RE/MAX Services |
|---|---|
| davidserle@remax.net |

