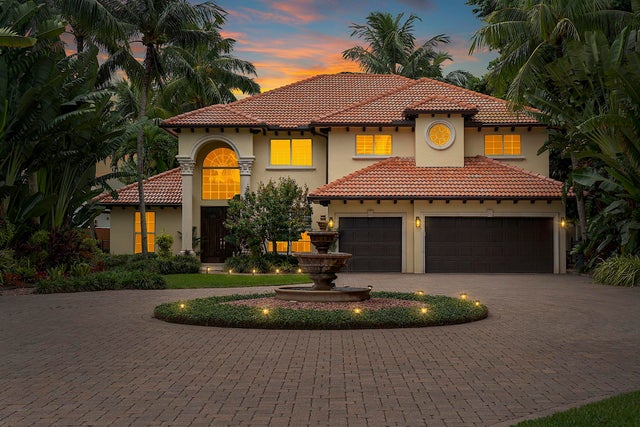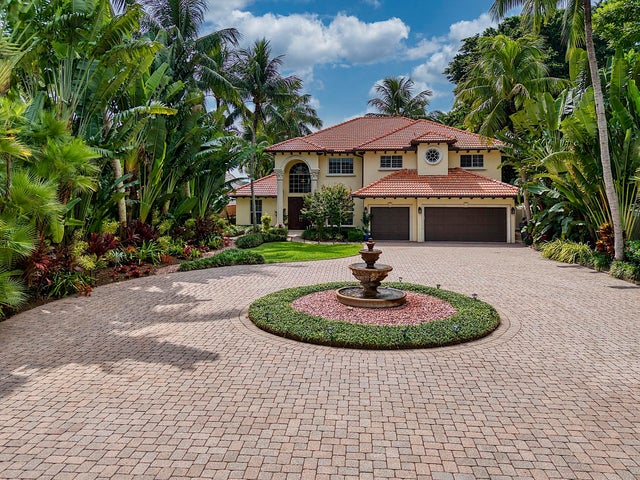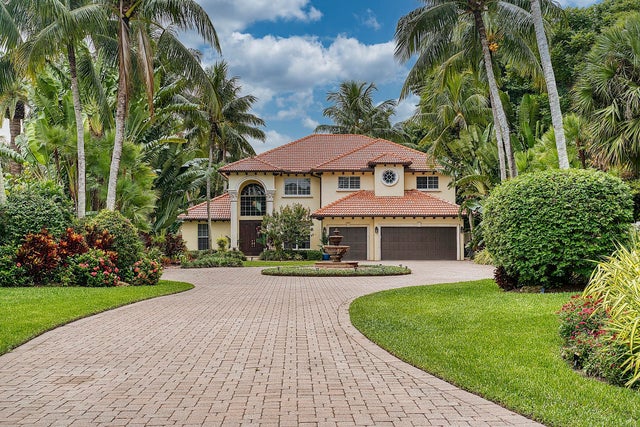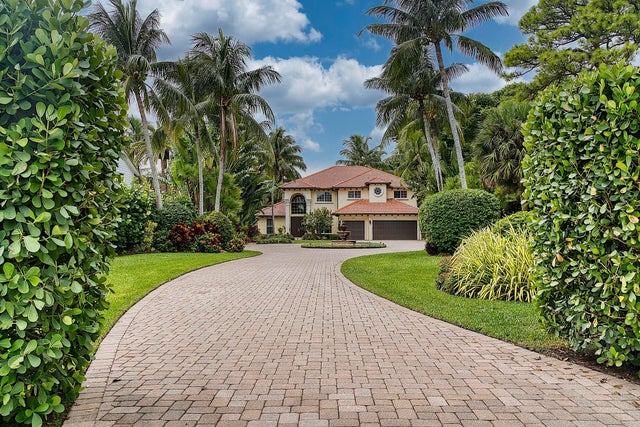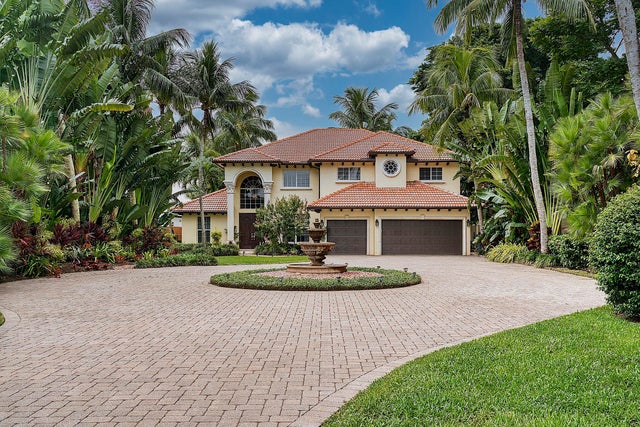About 6297 Pine Drive
Mediterranean Luxury with Unobstructed Lake Views. Experience the perfect blend of elegance and comfort in this multi-level Mediterranean estate, which offers unobstructed panoramic lake views from every room. A custom elevator connects spacious levels, while outdoors, a heated infinity saltwater pool, summer kitchen, and large dock with boathouse create the ultimate lakefront lifestyle. Inside, enjoy a gourmet kitchen with stainless steel appliances, soaring vaulted ceilings, and a primary suite with a private balcony, his & her walk-in closets, and spa-inspired finishes. Surrounded by tropical landscaping, a circular drive, and backed by a whole-house generator, this home delivers luxury, convenience, and breathtaking waterfront living at its finest.
Features of 6297 Pine Drive
| MLS® # | RX-11120275 |
|---|---|
| USD | $2,899,000 |
| CAD | $4,080,719 |
| CNY | 元20,700,310 |
| EUR | €2,509,163 |
| GBP | £2,185,524 |
| RUB | ₽231,945,221 |
| Bedrooms | 4 |
| Bathrooms | 5.00 |
| Full Baths | 5 |
| Total Square Footage | 5,030 |
| Living Square Footage | 3,543 |
| Square Footage | Tax Rolls |
| Acres | 0.85 |
| Year Built | 2002 |
| Type | Residential |
| Sub-Type | Single Family Detached |
| Restrictions | None |
| Style | Multi-Level, Mediterranean |
| Unit Floor | 0 |
| Status | Active Under Contract |
| HOPA | No Hopa |
| Membership Equity | No |
Community Information
| Address | 6297 Pine Drive |
|---|---|
| Area | 5680 |
| Subdivision | LAKE OSBORNE PARK |
| City | Lake Worth |
| County | Palm Beach |
| State | FL |
| Zip Code | 33462 |
Amenities
| Amenities | None |
|---|---|
| Utilities | Cable, 3-Phase Electric, Gas Natural, Public Sewer, Public Water, Septic |
| Parking | 2+ Spaces, Drive - Circular, Drive - Decorative, RV/Boat |
| # of Garages | 3 |
| View | Lake, Pool |
| Is Waterfront | Yes |
| Waterfront | Lake |
| Has Pool | Yes |
| Pool | Concrete, Heated, Inground, Spa, Gunite, Equipment Included, Salt Water |
| Boat Services | Private Dock, Boathouse, Electric Available |
| Pets Allowed | Yes |
| Unit | Multi-Level |
| Subdivision Amenities | None |
| Security | Motion Detector, Burglar Alarm, Security Light |
Interior
| Interior Features | Closet Cabinets, Ctdrl/Vault Ceilings, Elevator, Cook Island, Pantry, Roman Tub, Upstairs Living Area, Volume Ceiling, Walk-in Closet, Wet Bar |
|---|---|
| Appliances | Auto Garage Open, Central Vacuum, Cooktop, Dishwasher, Disposal, Dryer, Fire Alarm, Generator Whle House, Microwave, Range - Gas, Smoke Detector, Wall Oven, Washer, Washer/Dryer Hookup, Water Heater - Elec, Water Softener-Owned, Generator Hookup |
| Heating | Central, Electric, Zoned |
| Cooling | Central, Zoned, Paddle Fans |
| Fireplace | No |
| # of Stories | 2 |
| Stories | 2.00 |
| Furnished | Unfurnished |
| Master Bedroom | Combo Tub/Shower, Dual Sinks, Mstr Bdrm - Sitting, Mstr Bdrm - Upstairs, Separate Shower, Bidet |
Exterior
| Exterior Features | Auto Sprinkler, Built-in Grill, Covered Balcony, Covered Patio, Custom Lighting, Fence, Open Balcony, Summer Kitchen, Deck, Zoned Sprinkler |
|---|---|
| Lot Description | Paved Road, 1/2 to < 1 Acre |
| Windows | Awning, Blinds, Hurricane Windows, Impact Glass, Bay Window, Arched, Solar Tinted |
| Roof | Barrel |
| Construction | CBS |
| Front Exposure | East |
School Information
| Elementary | Starlight Cove Elementary School |
|---|---|
| Middle | Lantana Middle School |
| High | Santaluces Community High |
Additional Information
| Date Listed | September 2nd, 2025 |
|---|---|
| Days on Market | 42 |
| Zoning | RS |
| Foreclosure | No |
| Short Sale | No |
| RE / Bank Owned | No |
| Parcel ID | 00434505050000251 |
Room Dimensions
| Master Bedroom | 15 x 23 |
|---|---|
| Living Room | 19 x 15 |
| Kitchen | 29 x 13 |
Listing Details
| Office | Coldwell Banker Realty |
|---|---|
| dennis.hoffman@floridamoves.com |

