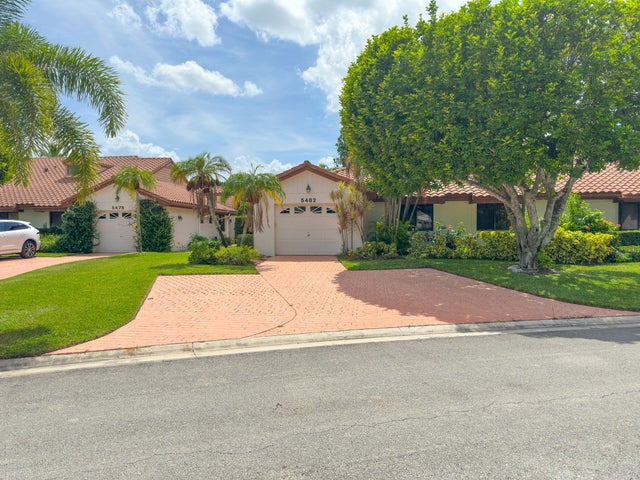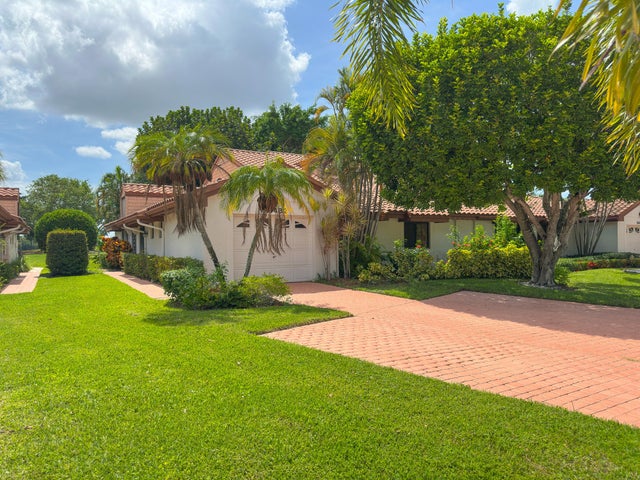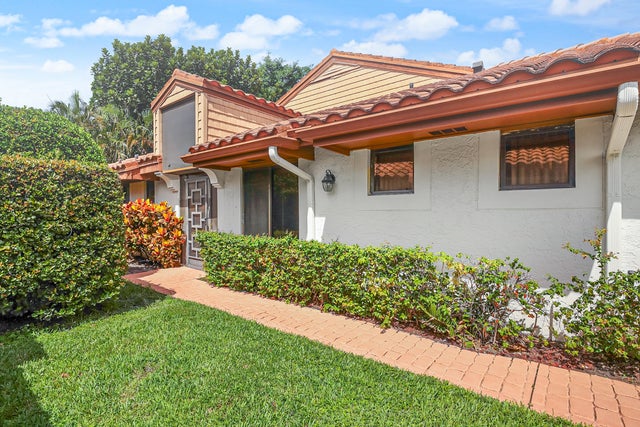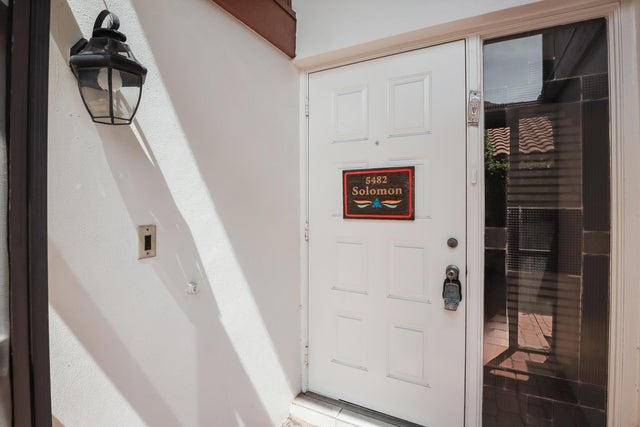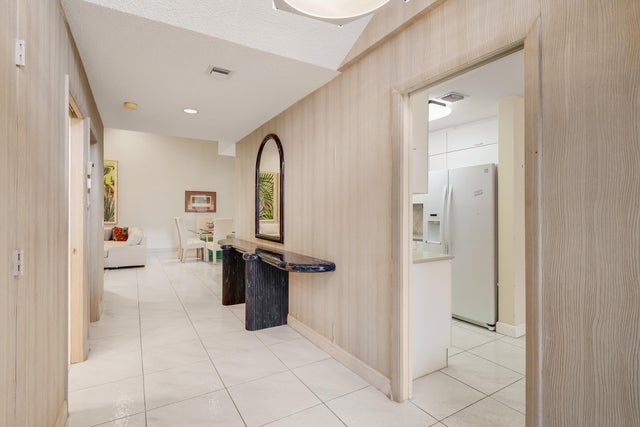About 5482 San Marino Way
Spacious 3-bedroom,2.5-bath villa located in a sought-after55+ community with a non-mandatory country club. This home features a bright, open floor plan with a NEW A/C installed in the summer of 2025. A great opportunity to update and make it your own. Conveniently located near shopping, dining and major highways.
Features of 5482 San Marino Way
| MLS® # | RX-11120248 |
|---|---|
| USD | $365,000 |
| CAD | $511,931 |
| CNY | 元2,601,373 |
| EUR | €313,023 |
| GBP | £271,840 |
| RUB | ₽29,587,995 |
| HOA Fees | $977 |
| Bedrooms | 3 |
| Bathrooms | 3.00 |
| Full Baths | 2 |
| Half Baths | 1 |
| Total Square Footage | 2,623 |
| Living Square Footage | 2,283 |
| Square Footage | Tax Rolls |
| Acres | 0.06 |
| Year Built | 1988 |
| Type | Residential |
| Sub-Type | Townhouse / Villa / Row |
| Unit Floor | 0 |
| Status | Active |
| HOPA | Yes-Verified |
| Membership Equity | No |
Community Information
| Address | 5482 San Marino Way |
|---|---|
| Area | 5760 |
| Subdivision | FOUNTAINS |
| City | Lake Worth |
| County | Palm Beach |
| State | FL |
| Zip Code | 33467 |
Amenities
| Amenities | Pool |
|---|---|
| Utilities | 3-Phase Electric, Public Sewer, Public Water |
| # of Garages | 1 |
| Is Waterfront | No |
| Waterfront | None |
| Has Pool | No |
| Pets Allowed | No |
| Subdivision Amenities | Pool |
| Security | Gate - Manned, Gate - Unmanned, Security Patrol |
Interior
| Interior Features | Foyer, Split Bedroom, Walk-in Closet |
|---|---|
| Appliances | Auto Garage Open, Dishwasher, Disposal, Dryer, Microwave, Range - Electric, Refrigerator, Smoke Detector, Washer, Water Heater - Elec |
| Heating | Central |
| Cooling | Central |
| Fireplace | No |
| # of Stories | 1 |
| Stories | 1.00 |
| Furnished | Furnished |
| Master Bedroom | Separate Shower, Separate Tub |
Exterior
| Lot Description | < 1/4 Acre |
|---|---|
| Roof | Barrel |
| Construction | CBS |
| Front Exposure | Northeast |
Additional Information
| Date Listed | September 2nd, 2025 |
|---|---|
| Days on Market | 45 |
| Zoning | RS |
| Foreclosure | No |
| Short Sale | No |
| RE / Bank Owned | No |
| HOA Fees | 977 |
| Parcel ID | 00424434340000170 |
| Contact Info | 561-723-2897 |
Room Dimensions
| Master Bedroom | 17 x 16 |
|---|---|
| Living Room | 19 x 15 |
| Kitchen | 11 x 9 |
Listing Details
| Office | The Keyes Company |
|---|---|
| mikepappas@keyes.com |

