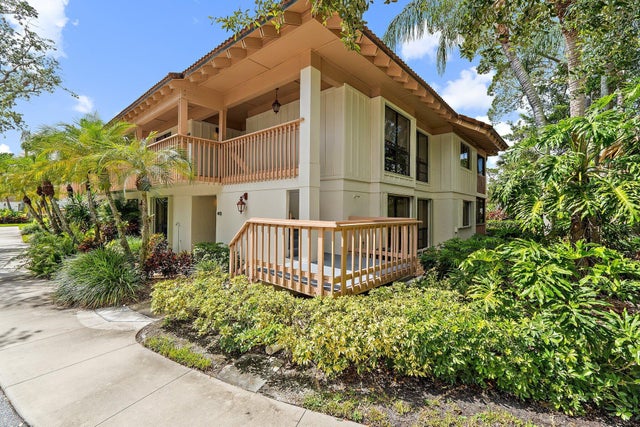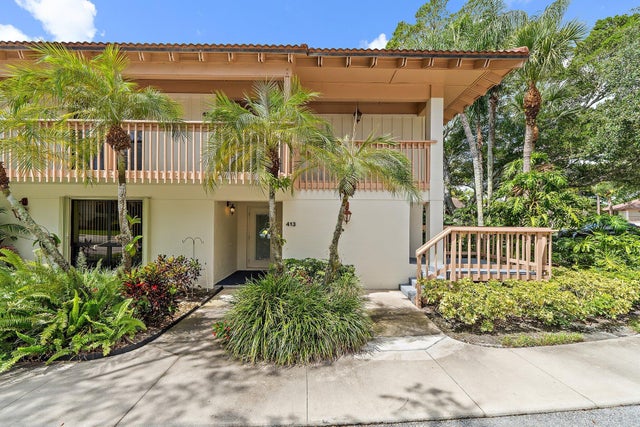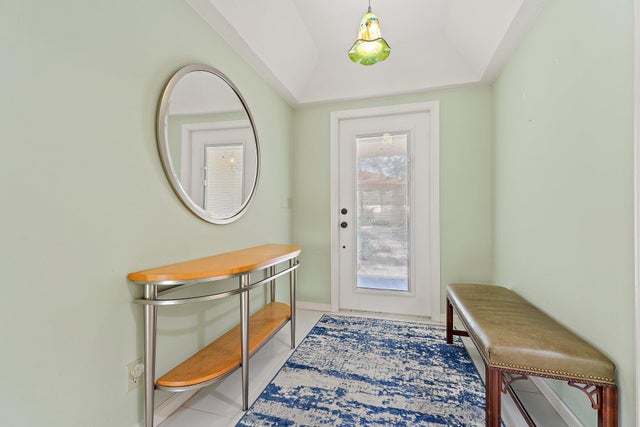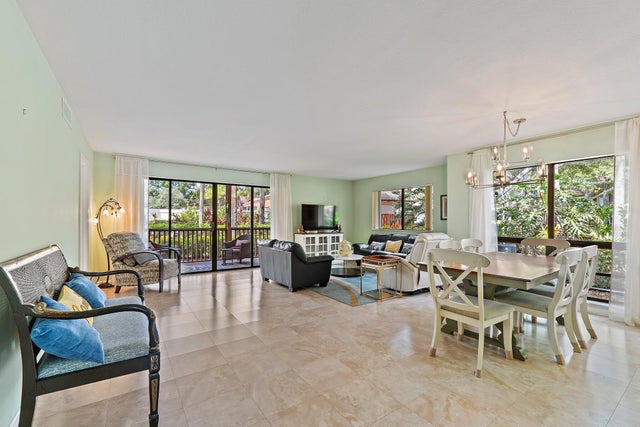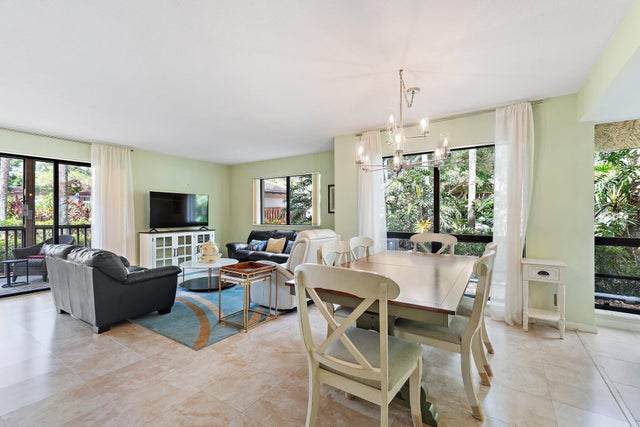About 413 Brackenwood Lane S
Beautiful 2-bedroom 2-bathroom Golf Villa in PGA National. Premier Tennis Villa comes with additional square footage. Single level unit with no stairs and an AMAZING location right by one of the communities two swimming pools. Hurricane proof front door and shutters. Selling fully furnished. Short walk to the PGA National Resort amenities. A warm and comfortable setting throughout. Updated flooring, kitchen, and master bathroom. Adjustable kitchen island great for the avid cook. Additional washer/dryer room which only select few units have in the community. Spacious screened in porch with lush garden surroundings. HVAC and Hot Water Heater in great shape- both 2019. Annual PGA POA fee $942 per year. A great option for a private residence and/or seasonal home or a turnkey rental unit.
Features of 413 Brackenwood Lane S
| MLS® # | RX-11120226 |
|---|---|
| USD | $465,000 |
| CAD | $654,548 |
| CNY | 元3,320,333 |
| EUR | €402,470 |
| GBP | £350,558 |
| RUB | ₽37,204,046 |
| HOA Fees | $730 |
| Bedrooms | 2 |
| Bathrooms | 2.00 |
| Full Baths | 2 |
| Total Square Footage | 1,366 |
| Living Square Footage | 1,366 |
| Square Footage | Floor Plan |
| Acres | 0.00 |
| Year Built | 1985 |
| Type | Residential |
| Sub-Type | Condo or Coop |
| Restrictions | No Motorcycle, No RV, No Truck |
| Style | Villa |
| Unit Floor | 1 |
| Status | Price Change |
| HOPA | No Hopa |
| Membership Equity | No |
Community Information
| Address | 413 Brackenwood Lane S |
|---|---|
| Area | 5360 |
| Subdivision | GOLF VILLAS CONDO |
| City | Palm Beach Gardens |
| County | Palm Beach |
| State | FL |
| Zip Code | 33418 |
Amenities
| Amenities | Basketball, Bike - Jog, Playground, Pool, Sidewalks, Street Lights |
|---|---|
| Utilities | Cable, Public Sewer, Public Water |
| Parking | 2+ Spaces |
| View | Garden, Pool |
| Is Waterfront | No |
| Waterfront | None |
| Has Pool | No |
| Pets Allowed | Yes |
| Unit | Corner |
| Subdivision Amenities | Basketball, Bike - Jog, Playground, Pool, Sidewalks, Street Lights |
| Security | Gate - Manned, Security Patrol |
| Guest House | No |
Interior
| Interior Features | Cook Island, Walk-in Closet |
|---|---|
| Appliances | Dishwasher, Microwave, Range - Electric, Refrigerator, Storm Shutters, Washer, Water Heater - Elec |
| Heating | Central |
| Cooling | Central |
| Fireplace | No |
| # of Stories | 1 |
| Stories | 1.00 |
| Furnished | Furnished |
| Master Bedroom | Dual Sinks, Spa Tub & Shower |
Exterior
| Exterior Features | Screened Patio |
|---|---|
| Windows | Blinds |
| Roof | Flat Tile |
| Construction | CBS |
| Front Exposure | North |
School Information
| Elementary | Timber Trace Elementary School |
|---|---|
| Middle | Watson B. Duncan Middle School |
| High | Palm Beach Gardens High School |
Additional Information
| Date Listed | September 2nd, 2025 |
|---|---|
| Days on Market | 41 |
| Zoning | PCD(ci |
| Foreclosure | No |
| Short Sale | No |
| RE / Bank Owned | No |
| HOA Fees | 730 |
| Parcel ID | 52424209060004130 |
Room Dimensions
| Master Bedroom | 17 x 12 |
|---|---|
| Bedroom 2 | 16 x 12 |
| Living Room | 25 x 18 |
| Kitchen | 13 x 8 |
Listing Details
| Office | The Corcoran Group |
|---|---|
| marcia.vanzyl@corcoran.com |

