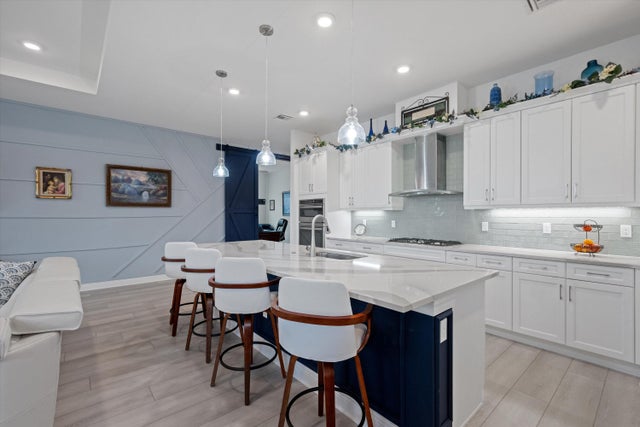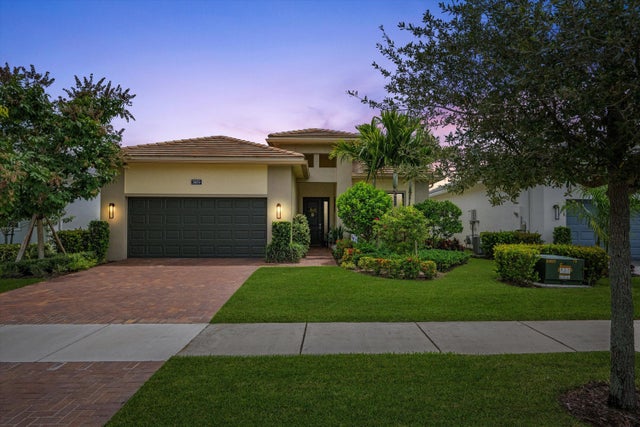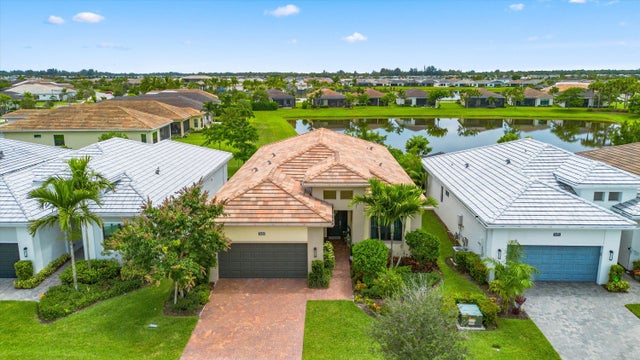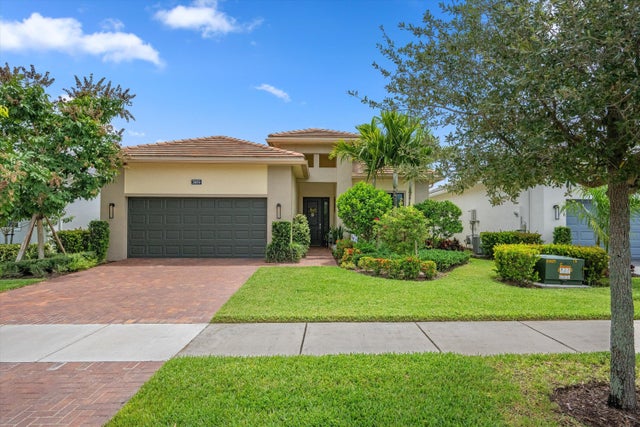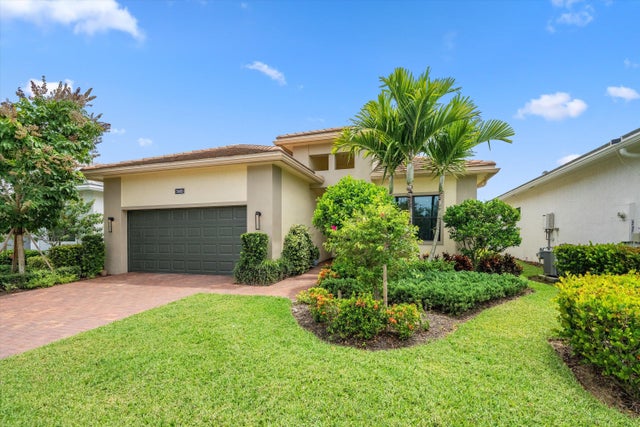About 5669 Saint Armands Way
Welcome to this stunning Fiesta model located in the sought-after 55+ Cresswind community of Westlake. Offering 3 bedrooms, 3 bathrooms, and a 2-car garage, this 2,311 sq. ft. residence showcases full impact windows throughout and a host of thoughtful upgrades.Inside, bright white walls and wood-look tile flooring flow seamlessly through the open-concept layout. The gourmet kitchen boasts white shaker cabinetry, quartz countertops, under-cabinet lighting, stainless steel appliances including a gas cooktop and built-in microwave/convection wall oven, a large center island with bar seating, and pendant lighting above the counter. Just off the kitchen, the dining area is enhanced with a stunning chandelier, while the foyer welcomes you with two elegant hanging lights. The spacious living room features a custom decorative accent wall and opens directly to a covered, fully screened-in lanai, creating an ideal setting for indoor-outdoor living. Ceiling fans are thoughtfully placed throughout the home, adding both style and comfort. The primary suite offers tray ceilings, dual walk-in closets, and a spa-like bathroom with dual quartz vanities and a frameless glass walk-in shower. Secondary bedrooms are well-appointed with access to upgraded full baths. A set of stylish barn doors leads to the office/den, providing a flexible private space. Additional highlights include a whole-home water purifier, a spacious laundry room with cabinetry and utility sink, recessed lighting, upgraded interior doors, and lush landscaping with colorful flower beds. A paver driveway completes the exterior. Cresswind at Westlake provides an exceptional lifestyle with a clubhouse, fitness center, resort-style pool, pickleball, and a vibrant social calendar for active 55+ living.
Features of 5669 Saint Armands Way
| MLS® # | RX-11120222 |
|---|---|
| USD | $675,000 |
| CAD | $947,936 |
| CNY | 元4,810,320 |
| EUR | €580,885 |
| GBP | £505,538 |
| RUB | ₽53,155,575 |
| HOA Fees | $388 |
| Bedrooms | 3 |
| Bathrooms | 3.00 |
| Full Baths | 3 |
| Total Square Footage | 3,058 |
| Living Square Footage | 2,311 |
| Square Footage | Tax Rolls |
| Acres | 0.15 |
| Year Built | 2021 |
| Type | Residential |
| Sub-Type | Single Family Detached |
| Style | < 4 Floors |
| Unit Floor | 0 |
| Status | Pending |
| HOPA | Yes-Verified |
| Membership Equity | No |
Community Information
| Address | 5669 Saint Armands Way |
|---|---|
| Area | 5540 |
| Subdivision | CRESSWIND PALM BEACH |
| City | Westlake |
| County | Palm Beach |
| State | FL |
| Zip Code | 33470 |
Amenities
| Amenities | Basketball, Bocce Ball, Cafe/Restaurant, Community Room, Dog Park, Fitness Trail, Manager on Site, Pickleball, Picnic Area, Playground, Pool, Sidewalks, Street Lights, Tennis |
|---|---|
| Utilities | Cable, 3-Phase Electric, Public Sewer, Public Water |
| Parking | 2+ Spaces, Driveway, Garage - Attached, Vehicle Restrictions |
| # of Garages | 2 |
| View | Lake |
| Is Waterfront | Yes |
| Waterfront | Lake |
| Has Pool | No |
| Pets Allowed | Yes |
| Subdivision Amenities | Basketball, Bocce Ball, Cafe/Restaurant, Community Room, Dog Park, Fitness Trail, Manager on Site, Pickleball, Picnic Area, Playground, Pool, Sidewalks, Street Lights, Community Tennis Courts |
| Security | Entry Phone, Gate - Unmanned, Security Patrol |
Interior
| Interior Features | Entry Lvl Lvng Area, Fire Sprinkler, Foyer, Cook Island, Laundry Tub, Split Bedroom, Walk-in Closet |
|---|---|
| Appliances | Auto Garage Open, Dishwasher, Disposal, Dryer, Fire Alarm, Microwave, Range - Gas, Refrigerator, Wall Oven, Washer, Water Heater - Gas |
| Heating | Central |
| Cooling | Central |
| Fireplace | No |
| # of Stories | 1 |
| Stories | 1.00 |
| Furnished | Unfurnished |
| Master Bedroom | Dual Sinks, Mstr Bdrm - Ground, Separate Shower |
Exterior
| Exterior Features | Auto Sprinkler, Covered Patio, Open Patio, Room for Pool, Screened Patio, Zoned Sprinkler |
|---|---|
| Lot Description | < 1/4 Acre, Sidewalks |
| Windows | Impact Glass, Sliding |
| Roof | Concrete Tile |
| Construction | Brick, CBS, Concrete |
| Front Exposure | North |
School Information
| Elementary | Golden Grove Elementary School |
|---|---|
| Middle | Osceola Creek Middle School |
| High | Seminole Ridge Community High School |
Additional Information
| Date Listed | September 2nd, 2025 |
|---|---|
| Days on Market | 43 |
| Zoning | R-2 |
| Foreclosure | No |
| Short Sale | No |
| RE / Bank Owned | No |
| HOA Fees | 388.3 |
| Parcel ID | 77404301140000630 |
Room Dimensions
| Master Bedroom | 13.7 x 15.2 |
|---|---|
| Living Room | 17.1 x 16.1 |
| Kitchen | 24.8 x 1,211 |
Listing Details
| Office | SANTANA |
|---|---|
| santanateamfl@gmail.com |

