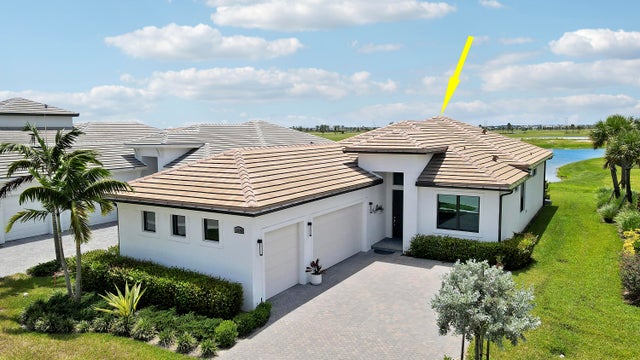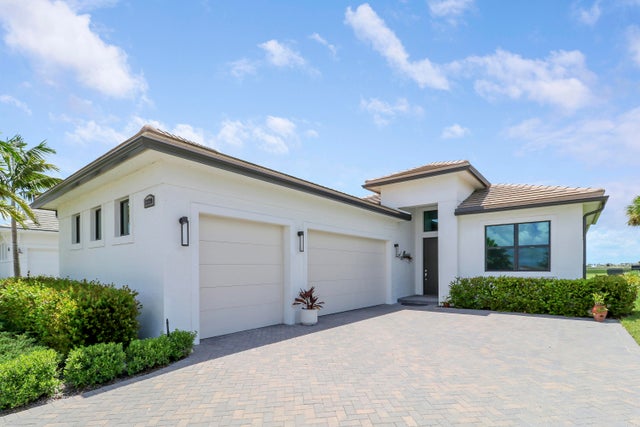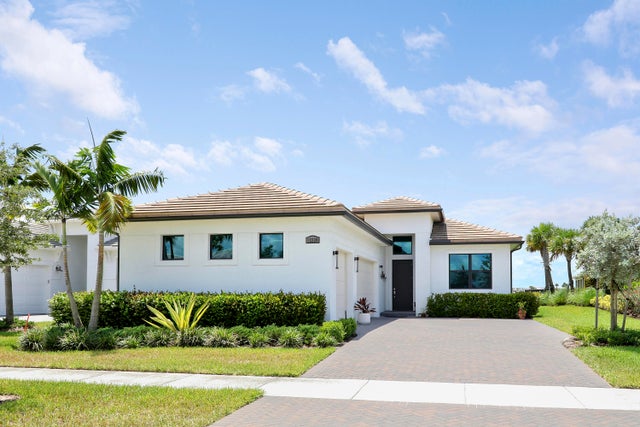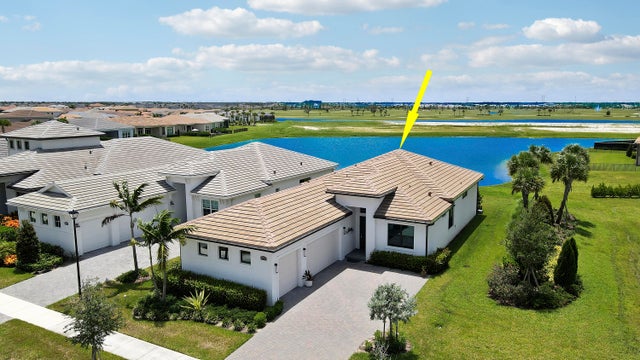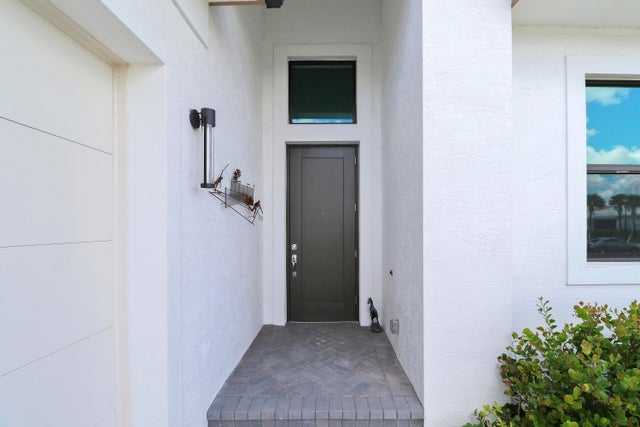About 12220 Sw Fortezza Way
LAKESIDE BEAUTY! This 3BDRM+Den/3BA/3CG great-room style 'Lila' floor plan has so much to offer! Enjoy the soothing vibe as you enter the foyer of this lovely home w/ on trend color scheme, plenty of natural light, high ceilings, IMPACT GLASS windows & doors and tile flooring throughout main living areas! Kitchen has light gray cabinetry, granite counters, breakfast bar, SS appliances & walk-in pantry! Sliding doors open to the covered/screened patio ready to relax & enjoy your morning coffee all while taking in the serene lake views! Primary suite overlooks the lake, has beautiful ensuite w/ dual sinks, spacious tiled shower w/ glass door & huge walk-in closet! Two more bedrooms, one with private ensuite and the other with easy access to the guest bath! Den/flex space is off the hall!Other features include gorgeous lake views front and back! Covered patio off the great room has new picture frame screening to maximize views! Yard has plenty of room for a pool! Interior hi-hat lighting, carpeting in bedrooms, laundry tub, 3 car garage! Verano is an amenity rich community with a 27 court pickleball facility, walking paths, indoor and outdoor pools, multiple fitness centers, sauna, dog park, resistance pool, e-gym, tennis courts, social clubhouse and so much more!! HOA dues include basic cable, internet, alarm monitoring, lawn care, common area maintenance and access to amenity centers. For avid golfers there is a cart path leading to the PGA Golf Club (membership is optional and availability varies). Don't miss out on this fantastic opportunity! Call today to view this wonderful opportunity and start enjoying all that Florida living has to offer!
Features of 12220 Sw Fortezza Way
| MLS® # | RX-11120198 |
|---|---|
| USD | $650,000 |
| CAD | $911,658 |
| CNY | 元4,632,583 |
| EUR | €557,437 |
| GBP | £484,099 |
| RUB | ₽52,690,950 |
| HOA Fees | $589 |
| Bedrooms | 3 |
| Bathrooms | 3.00 |
| Full Baths | 3 |
| Total Square Footage | 3,088 |
| Living Square Footage | 2,129 |
| Square Footage | Tax Rolls |
| Acres | 0.17 |
| Year Built | 2023 |
| Type | Residential |
| Sub-Type | Single Family Detached |
| Restrictions | Buyer Approval, Comercial Vehicles Prohibited, Lease OK w/Restrict, No RV |
| Style | < 4 Floors, Traditional |
| Unit Floor | 0 |
| Status | Active |
| HOPA | No Hopa |
| Membership Equity | No |
Community Information
| Address | 12220 Sw Fortezza Way |
|---|---|
| Area | 7800 |
| Subdivision | Verano |
| Development | PGA Verano |
| City | Port Saint Lucie |
| County | St. Lucie |
| State | FL |
| Zip Code | 34987 |
Amenities
| Amenities | Bike - Jog, Billiards, Clubhouse, Dog Park, Exercise Room, Game Room, Internet Included, Manager on Site, Pickleball, Playground, Pool, Sauna, Shuffleboard, Sidewalks, Spa-Hot Tub, Street Lights, Tennis |
|---|---|
| Utilities | Cable, 3-Phase Electric, Public Sewer, Public Water, Underground |
| Parking | 2+ Spaces, Driveway, Garage - Attached |
| # of Garages | 3 |
| View | Lake |
| Is Waterfront | Yes |
| Waterfront | Lake |
| Has Pool | No |
| Pets Allowed | Restricted |
| Subdivision Amenities | Bike - Jog, Billiards, Clubhouse, Dog Park, Exercise Room, Game Room, Internet Included, Manager on Site, Pickleball, Playground, Pool, Sauna, Shuffleboard, Sidewalks, Spa-Hot Tub, Street Lights, Community Tennis Courts |
| Security | Gate - Manned, Gate - Unmanned |
Interior
| Interior Features | Entry Lvl Lvng Area, Foyer, Cook Island, Laundry Tub, Pantry, Split Bedroom, Volume Ceiling, Walk-in Closet |
|---|---|
| Appliances | Dishwasher, Dryer, Microwave, Range - Electric, Refrigerator, Washer, Water Heater - Elec |
| Heating | Central, Electric |
| Cooling | Ceiling Fan, Central, Electric |
| Fireplace | No |
| # of Stories | 1 |
| Stories | 1.00 |
| Furnished | Unfurnished |
| Master Bedroom | Dual Sinks, Mstr Bdrm - Ground, Separate Shower |
Exterior
| Exterior Features | Covered Patio, Room for Pool, Screened Patio |
|---|---|
| Lot Description | < 1/4 Acre, Paved Road, Sidewalks, West of US-1 |
| Windows | Blinds |
| Roof | Concrete Tile |
| Construction | CBS, Frame/Stucco |
| Front Exposure | West |
Additional Information
| Date Listed | September 2nd, 2025 |
|---|---|
| Days on Market | 45 |
| Zoning | Planned |
| Foreclosure | No |
| Short Sale | No |
| RE / Bank Owned | No |
| HOA Fees | 589.03 |
| Parcel ID | 333250101620000 |
| Contact Info | 772-418-2992 |
Room Dimensions
| Master Bedroom | 15.4 x 14.1 |
|---|---|
| Bedroom 2 | 12 x 10.1 |
| Bedroom 3 | 10.6 x 12.6 |
| Den | 12.6 x 10 |
| Living Room | 15.1 x 15.11 |
| Kitchen | 16.6 x 11.8 |
Listing Details
| Office | Lang Realty |
|---|---|
| regionalmanagement@langrealty.com |

