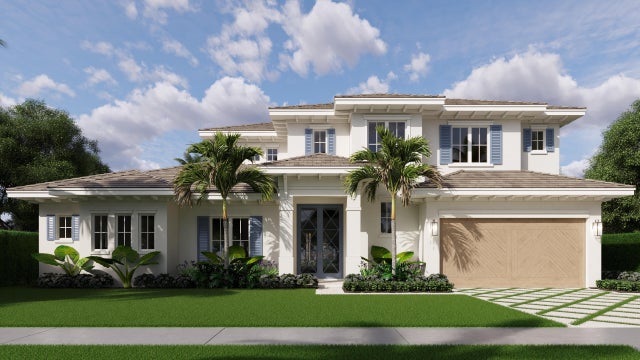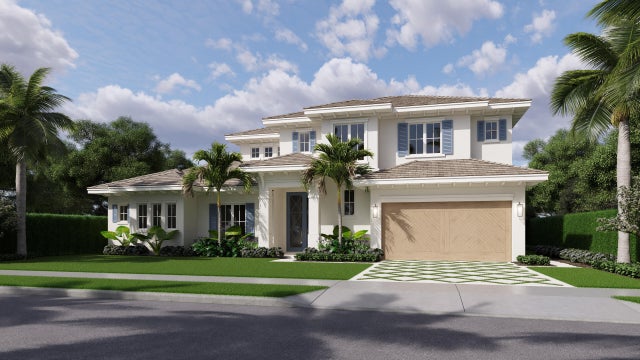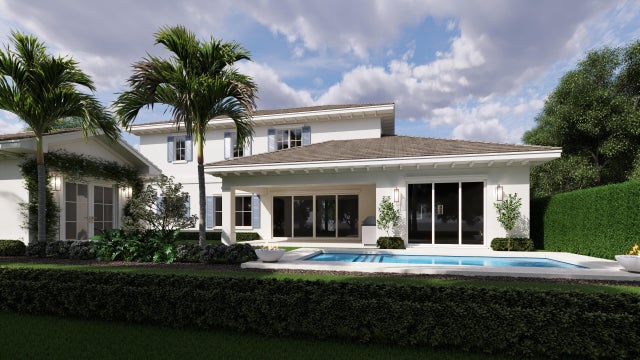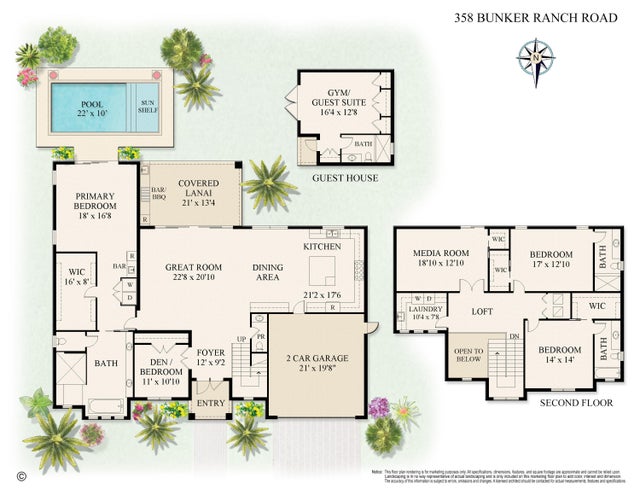About 358 Bunker Ranch Road
Discover the stunning coastal contemporary home at 358 Bunker Ranch Road, available in April 2026. 4 total bedrooms, 4.5 baths with several flex rooms to fit any lifestyle. The main two-story residence features 3 bedrooms, 3.5 bathrooms, plus a dedicated office, plus a loft, plus a spacious bonus room perfect for family living and or kids' play area. The detached guest house offers 1 bedroom and 1 bath, providing versatile space for guests, in-laws and work-from-home flexibility. The primary suite boasts an oversized closet, dedicated laundry, breakfast bar, and luxurious bathroom. Exterior highlights include a large covered patio, summer kitchen, gas fire bowls, saltwater pool, and a fully fenced yard with lush landscaping. Don't miss this exceptional property--call for more details!
Features of 358 Bunker Ranch Road
| MLS® # | RX-11120196 |
|---|---|
| USD | $4,295,000 |
| CAD | $6,035,162 |
| CNY | 元30,602,305 |
| EUR | €3,683,306 |
| GBP | £3,193,831 |
| RUB | ₽345,745,782 |
| Bedrooms | 4 |
| Bathrooms | 5.00 |
| Full Baths | 4 |
| Half Baths | 1 |
| Total Square Footage | 4,698 |
| Living Square Footage | 3,909 |
| Square Footage | Developer |
| Acres | 0.18 |
| Year Built | 2026 |
| Type | Residential |
| Sub-Type | Single Family Detached |
| Restrictions | None |
| Style | Contemporary, Multi-Level |
| Unit Floor | 0 |
| Status | Active |
| HOPA | No Hopa |
| Membership Equity | No |
Community Information
| Address | 358 Bunker Ranch Road |
|---|---|
| Area | 5440 |
| Subdivision | LITTLE RANCHES |
| City | West Palm Beach |
| County | Palm Beach |
| State | FL |
| Zip Code | 33405 |
Amenities
| Amenities | Sidewalks, Street Lights |
|---|---|
| Utilities | Cable, 3-Phase Electric, Gas Natural, Public Sewer, Public Water |
| Parking | Driveway, Garage - Attached |
| # of Garages | 2 |
| View | Pool |
| Is Waterfront | No |
| Waterfront | None |
| Has Pool | Yes |
| Pool | Inground, Salt Water |
| Pets Allowed | Yes |
| Unit | Multi-Level |
| Subdivision Amenities | Sidewalks, Street Lights |
| Guest House | Yes |
Interior
| Interior Features | Built-in Shelves, Foyer, Cook Island, Laundry Tub, Pantry, Upstairs Living Area, Walk-in Closet |
|---|---|
| Appliances | Auto Garage Open, Dishwasher, Disposal, Dryer, Microwave, Range - Gas, Refrigerator, Smoke Detector, Washer, Water Heater - Elec |
| Heating | Central |
| Cooling | Central |
| Fireplace | No |
| # of Stories | 2 |
| Stories | 2.00 |
| Furnished | Unfurnished |
| Master Bedroom | Dual Sinks, Mstr Bdrm - Ground, Separate Shower, Separate Tub |
Exterior
| Exterior Features | Auto Sprinkler, Built-in Grill, Covered Patio, Fence, Summer Kitchen, Cabana |
|---|---|
| Lot Description | < 1/4 Acre, Paved Road, Sidewalks, West of US-1 |
| Windows | Hurricane Windows |
| Roof | Concrete Tile |
| Construction | CBS |
| Front Exposure | North |
School Information
| Elementary | South Olive Elementary School |
|---|---|
| Middle | Conniston Middle School |
| High | Forest Hill Community High School |
Additional Information
| Date Listed | September 2nd, 2025 |
|---|---|
| Days on Market | 43 |
| Zoning | SF7(ci |
| Foreclosure | No |
| Short Sale | No |
| RE / Bank Owned | No |
| Parcel ID | 74434403150000520 |
Room Dimensions
| Master Bedroom | 18 x 16.8 |
|---|---|
| Bedroom 2 | 14 x 14 |
| Bedroom 3 | 17 x 12.1 |
| Bedroom 4 | 16.4 x 12.8 |
| Den | 11 x 10.1 |
| Living Room | 22.8 x 20.1 |
| Kitchen | 21.2 x 17.6 |
| Bonus Room | 18.1 x 12.1 |
| Patio | 21 x 13.4 |
Listing Details
| Office | Leibowitz Realty Group, LLC./PBG |
|---|---|
| michael@leibowitzrealty.com |




