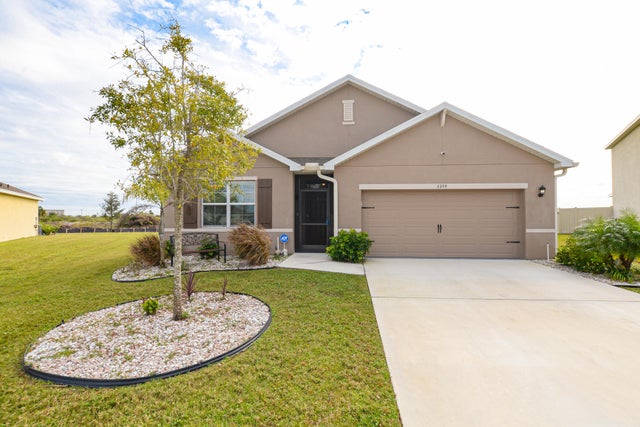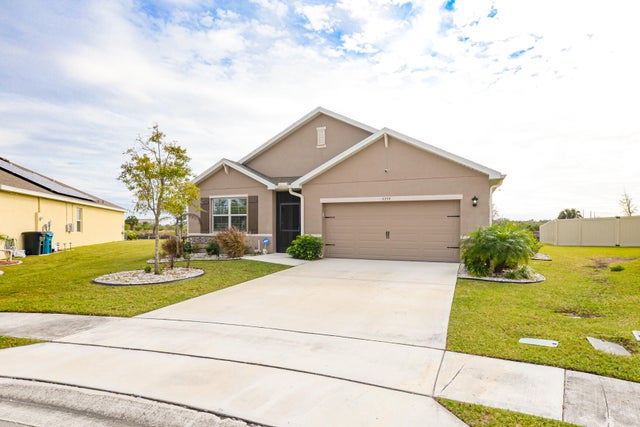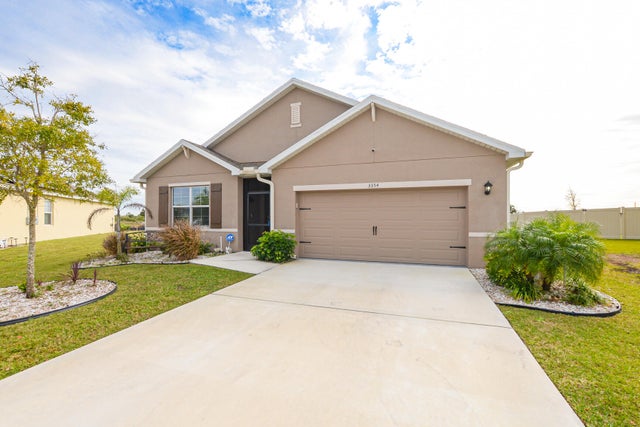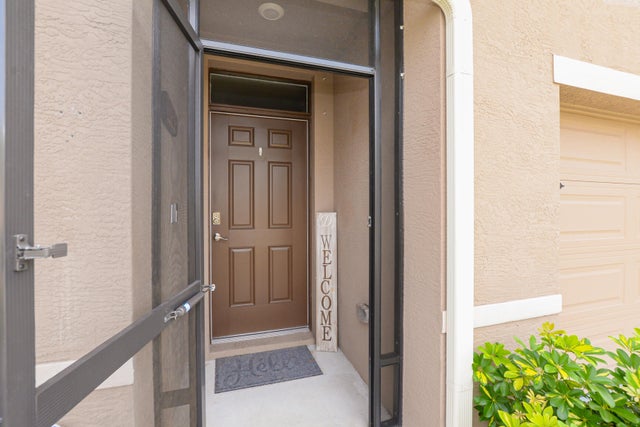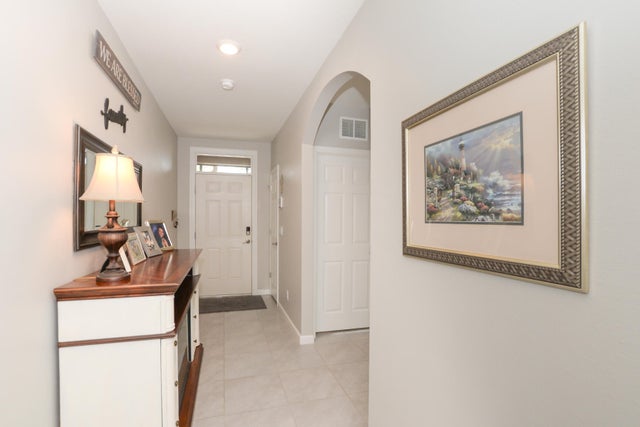About 3354 Trinity Circle
'MOTIVATED SELLER! THIS PREMIER WATERFRONT 4/2/2, SMART HOME IS ON THE LARGEST LOT ON A CUL-DE-SAC IN FAMILY FREINDLY NEIGHBORHOOD LOCATED NEAR 2 MAJOR HIGHWAYS, I-95 & TURNPIKE. LOTS OF UPGRADES [OVER 42K. SEE LIST IN PHOTOS SECTION]. SPACIOUS OPEN PLAN, TILED MAIN AREAS AND CARPETS IN BERDOOMS. ALL SS APPLIANCES, FRIDGE (Presently in Garage), STOVE, MICROWAVE, DISHWASHER, WALK-IN PANTRY WITH ADDITIONAL SHELVING. 7 PERSON HOT TUB. IMAGINE HAVING YOUR MORNING COFFEE ON AN EXTENDED PATIO (27x20) WITH A PICTURE WINDOW SCREENING & NO OBSTRUCTED VIEWS, IT HAS A SMART ALARM SYSTEM WITH ADDITIONAL SPECIALTY SMOKE DETECTORS THAT GO DIRECTLY TO THE FIRE DEPARTMENT, TOO MANY ADDITIONAL UPGRADES, SEE LIST IN PICTURES SECTION. COME AND SEE YOUR NEXT HOME BEFORE IT'S GONE.
Features of 3354 Trinity Circle
| MLS® # | RX-11120165 |
|---|---|
| USD | $379,000 |
| CAD | $531,566 |
| CNY | 元2,701,152 |
| EUR | €325,029 |
| GBP | £282,267 |
| RUB | ₽30,722,877 |
| HOA Fees | $83 |
| Bedrooms | 4 |
| Bathrooms | 2.00 |
| Full Baths | 2 |
| Total Square Footage | 2,416 |
| Living Square Footage | 1,934 |
| Square Footage | Developer |
| Acres | 0.24 |
| Year Built | 2022 |
| Type | Residential |
| Sub-Type | Single Family Detached |
| Restrictions | Buyer Approval, Lease OK |
| Style | Contemporary |
| Unit Floor | 0 |
| Status | Pending |
| HOPA | No Hopa |
| Membership Equity | No |
Community Information
| Address | 3354 Trinity Circle |
|---|---|
| Area | 7400 |
| Subdivision | CREEKSIDE PLAT NO. 4 |
| City | Fort Pierce |
| County | St. Lucie |
| State | FL |
| Zip Code | 34945 |
Amenities
| Amenities | Street Lights, Pool, Clubhouse, Community Room |
|---|---|
| Utilities | Public Sewer, Public Water, 3-Phase Electric, Well Water, Cable, Underground |
| Parking | Garage - Attached, 2+ Spaces |
| # of Garages | 2 |
| View | Lake |
| Is Waterfront | Yes |
| Waterfront | Pond |
| Has Pool | No |
| Pets Allowed | Yes |
| Subdivision Amenities | Street Lights, Pool, Clubhouse, Community Room |
| Security | Gate - Unmanned, Burglar Alarm, Security Sys-Owned |
Interior
| Interior Features | Cook Island, Ctdrl/Vault Ceilings, Split Bedroom, Pantry, Foyer, Pull Down Stairs, Walk-in Closet, Volume Ceiling, Built-in Shelves, Entry Lvl Lvng Area |
|---|---|
| Appliances | Auto Garage Open, Dishwasher, Microwave, Refrigerator, Water Heater - Elec, Range - Electric, Smoke Detector, Storm Shutters, Washer/Dryer Hookup |
| Heating | Central, Electric |
| Cooling | Central, Electric, Ceiling Fan |
| Fireplace | No |
| # of Stories | 1 |
| Stories | 1.00 |
| Furnished | Unfurnished |
| Master Bedroom | Mstr Bdrm - Ground, Separate Shower, Separate Tub, Dual Sinks |
Exterior
| Exterior Features | Covered Patio, Screened Patio, Auto Sprinkler, Lake/Canal Sprinkler, Zoned Sprinkler, Shutters, Room for Pool |
|---|---|
| Lot Description | Paved Road, Public Road, Sidewalks, 1/4 to 1/2 Acre, Cul-De-Sac |
| Windows | Sliding, Blinds, Verticals |
| Roof | Comp Shingle |
| Construction | Concrete, CBS |
| Front Exposure | East |
Additional Information
| Date Listed | September 1st, 2025 |
|---|---|
| Days on Market | 46 |
| Zoning | RES |
| Foreclosure | No |
| Short Sale | No |
| RE / Bank Owned | No |
| HOA Fees | 83.33 |
| Parcel ID | 232750200430004 |
Room Dimensions
| Master Bedroom | 15 x 12 |
|---|---|
| Bedroom 2 | 11 x 10 |
| Bedroom 3 | 11 x 10 |
| Bedroom 4 | 12 x 11 |
| Dining Room | 16 x 11 |
| Living Room | 18 x 15 |
| Kitchen | 18 x 12 |
| Patio | 27 x 20 |
| Porch | 4 x 4 |
Listing Details
| Office | 4% Listing Realty LLC |
|---|---|
| 4percentlistingrealty@gmail.com |

