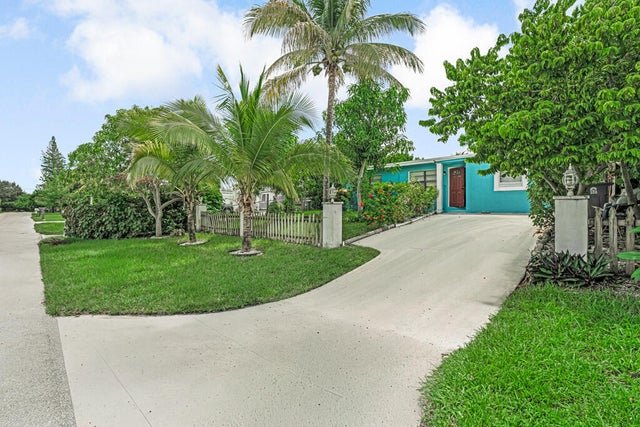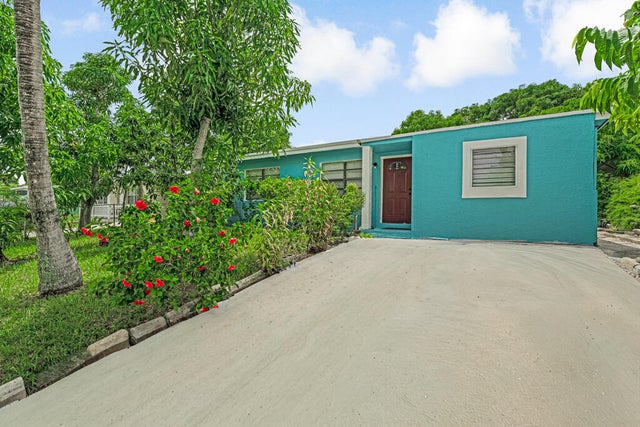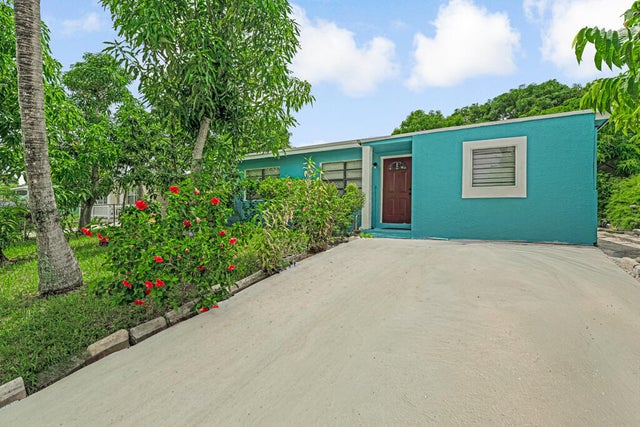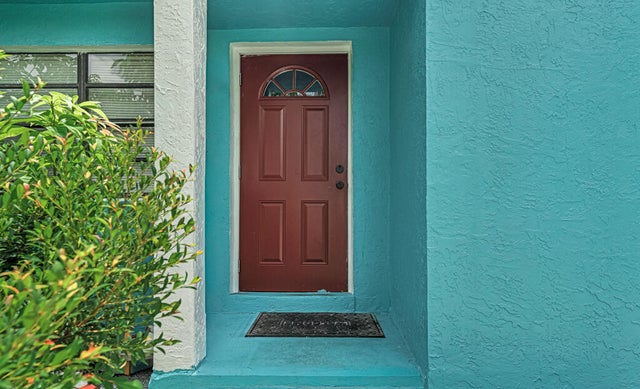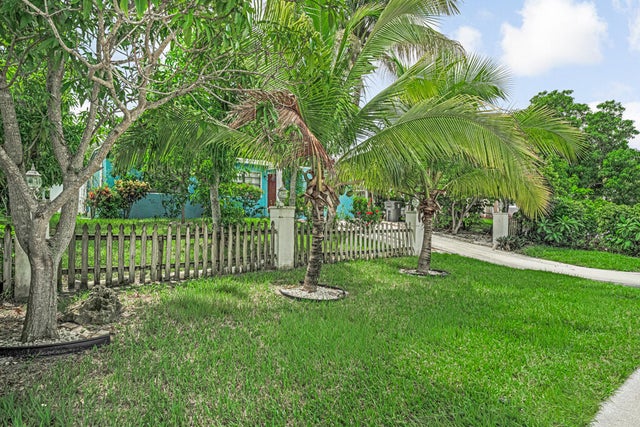About 200 Ficus Tree Drive
Discover this beautifully maintained 3-bedroom 1-bath home located in the heart of East Lantana/Lake Worth. Nestled just minutes from the Intracoastal, beaches, shopping, and dining. This property offers the perfect blend of convenience and coastal lifestyle.Whether you are a first-time buyer, investor or looking for your next Florida gateway, this is full of potential with no HOA and room to make it your own. Roof 1 year new. AC 2 years new. New kitchen cabinets. Updated bathroom. Newer appliances. Private pool!!!Don't miss out. Schedule your showing.
Features of 200 Ficus Tree Drive
| MLS® # | RX-11120162 |
|---|---|
| USD | $339,900 |
| CAD | $476,727 |
| CNY | 元2,422,484 |
| EUR | €291,497 |
| GBP | £253,147 |
| RUB | ₽27,553,314 |
| Bedrooms | 3 |
| Bathrooms | 1.00 |
| Full Baths | 1 |
| Total Square Footage | 922 |
| Living Square Footage | 902 |
| Square Footage | Tax Rolls |
| Acres | 0.00 |
| Year Built | 1958 |
| Type | Residential |
| Sub-Type | Single Family Detached |
| Restrictions | None |
| Unit Floor | 0 |
| Status | Active Under Contract |
| HOPA | No Hopa |
| Membership Equity | No |
Community Information
| Address | 200 Ficus Tree Drive |
|---|---|
| Area | 4320 |
| Subdivision | SAN CASTLE |
| City | Lake Worth |
| County | Palm Beach |
| State | FL |
| Zip Code | 33462 |
Amenities
| Amenities | None |
|---|---|
| Utilities | Cable, Public Sewer, Public Water |
| Is Waterfront | No |
| Waterfront | None |
| Has Pool | Yes |
| Pool | Inground |
| Pets Allowed | No |
| Subdivision Amenities | None |
Interior
| Interior Features | Split Bedroom |
|---|---|
| Appliances | Dryer, Hookup, Microwave, Range - Electric, Refrigerator, Washer |
| Heating | Central, Electric |
| Cooling | Central Building |
| Fireplace | No |
| # of Stories | 1 |
| Stories | 1.00 |
| Furnished | Unfurnished |
| Master Bedroom | None |
Exterior
| Exterior Features | Fence |
|---|---|
| Lot Description | < 1/4 Acre, Interior Lot |
| Construction | CBS, Frame/Stucco |
| Front Exposure | Northeast |
Additional Information
| Date Listed | September 1st, 2025 |
|---|---|
| Days on Market | 47 |
| Zoning | R |
| Foreclosure | No |
| Short Sale | No |
| RE / Bank Owned | No |
| Parcel ID | 00434509100010250 |
Room Dimensions
| Master Bedroom | 12 x 12 |
|---|---|
| Bedroom 2 | 10 x 10 |
| Family Room | 10 x 10 |
| Living Room | 13 x 10 |
| Kitchen | 9 x 9 |
Listing Details
| Office | Highlight Realty Corp/LW |
|---|---|
| john@highlightrealty.com |

