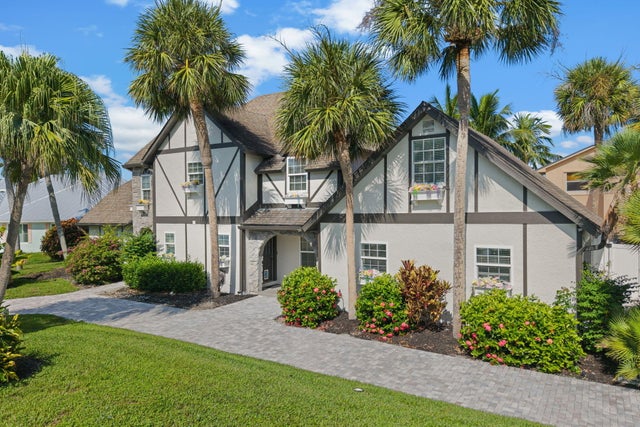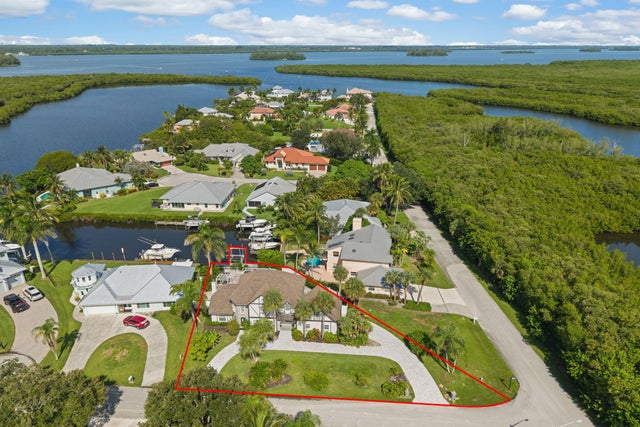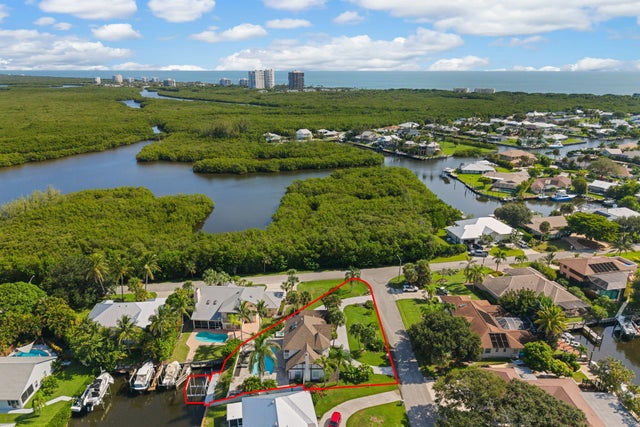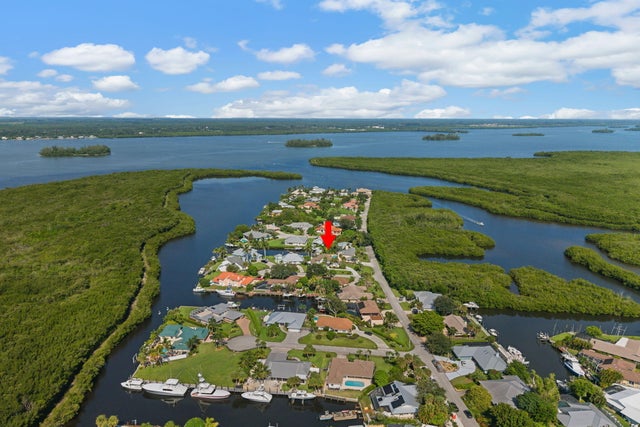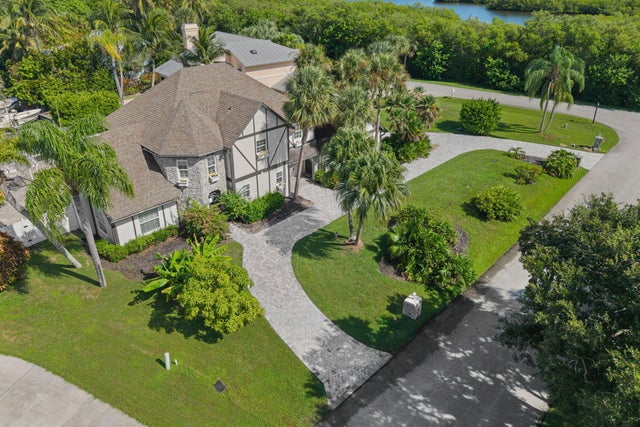About 121 Queen Eugenia Court
Experience refined coastal living at this Tudor style gem in prestigious Queens Cove. Lovingly designed with old world charm, this waterfront estate features two luxurious master suites, elegant spiral staircases, and a hidden walk in closet for that touch of intrigue. The spacious pool, raised hot tub, and manicured patio create a perfect indoor-outdoor flow ideal for entertaining or enjoying year round sunshine. Boaters and ocean lovers will adore the private dock and boat lift just minutes from open water. Spend mornings kayaking scenic waterways, lounging in your sun filled living areas accented with plantation shutters, or unwinding in the quiet seclusion that only island life can offer. Schedule your showing today. Welcome home.
Features of 121 Queen Eugenia Court
| MLS® # | RX-11120124 |
|---|---|
| USD | $1,394,900 |
| CAD | $1,963,503 |
| CNY | 元9,960,283 |
| EUR | €1,207,324 |
| GBP | £1,051,600 |
| RUB | ₽111,604,136 |
| HOA Fees | $69 |
| Bedrooms | 4 |
| Bathrooms | 4.00 |
| Full Baths | 4 |
| Total Square Footage | 6,327 |
| Living Square Footage | 3,457 |
| Square Footage | Other |
| Acres | 0.23 |
| Year Built | 1980 |
| Type | Residential |
| Sub-Type | Single Family Detached |
| Restrictions | Buyer Approval |
| Style | < 4 Floors, Tudor |
| Unit Floor | 0 |
| Status | Price Change |
| HOPA | No Hopa |
| Membership Equity | No |
Community Information
| Address | 121 Queen Eugenia Court |
|---|---|
| Area | 7020 |
| Subdivision | QUEEN'S COVE UNIT 1 |
| City | Fort Pierce |
| County | St. Lucie |
| State | FL |
| Zip Code | 34949 |
Amenities
| Amenities | Fitness Trail |
|---|---|
| Utilities | Cable, 3-Phase Electric, Gas Natural, Public Water, Septic |
| Parking | 2+ Spaces, Driveway, Garage - Attached |
| # of Garages | 2 |
| View | Canal, Pool |
| Is Waterfront | Yes |
| Waterfront | Canal Width 1 - 80, Seawall, Ocean Access |
| Has Pool | Yes |
| Pool | Inground, Salt Water |
| Boat Services | Private Dock, Up to 30 Ft Boat |
| Pets Allowed | Yes |
| Unit | Corner |
| Subdivision Amenities | Fitness Trail |
| Security | None |
| Guest House | No |
Interior
| Interior Features | Entry Lvl Lvng Area, Fireplace(s), Cook Island, Pantry, Walk-in Closet |
|---|---|
| Appliances | Dishwasher, Dryer, Microwave, Range - Gas, Refrigerator, Wall Oven, Washer |
| Heating | Central, Electric |
| Cooling | Central, Electric |
| Fireplace | Yes |
| # of Stories | 3 |
| Stories | 3.00 |
| Furnished | Furniture Negotiable |
| Master Bedroom | 2 Master Suites, Dual Sinks, Mstr Bdrm - Ground, Separate Shower, Separate Tub, Mstr Bdrm - Sitting, Mstr Bdrm - Upstairs |
Exterior
| Exterior Features | Covered Balcony, Fence |
|---|---|
| Lot Description | 1/4 to 1/2 Acre, East of US-1 |
| Windows | Blinds |
| Roof | Comp Shingle |
| Construction | CBS, Frame/Stucco |
| Front Exposure | Southeast |
Additional Information
| Date Listed | September 1st, 2025 |
|---|---|
| Days on Market | 42 |
| Zoning | R |
| Foreclosure | No |
| Short Sale | No |
| RE / Bank Owned | No |
| HOA Fees | 68.75 |
| Parcel ID | 141470100520005 |
Room Dimensions
| Master Bedroom | 17 x 12, 26 x 15 |
|---|---|
| Living Room | 24.5 x 20 |
| Kitchen | 19 x 12 |
Listing Details
| Office | Keller Williams Realty of PSL |
|---|---|
| thesouthfloridabroker@gmail.com |

