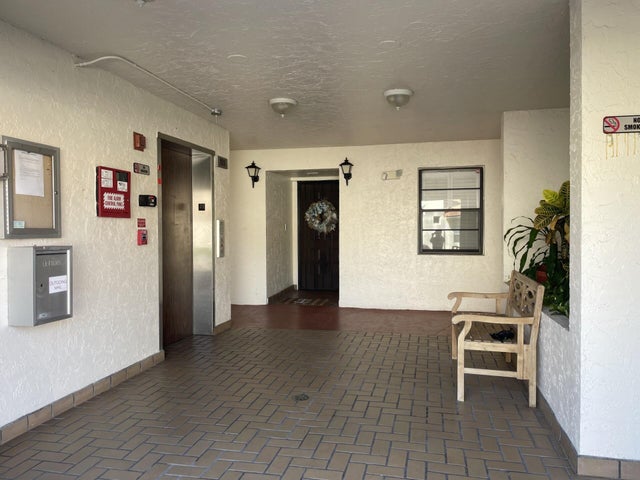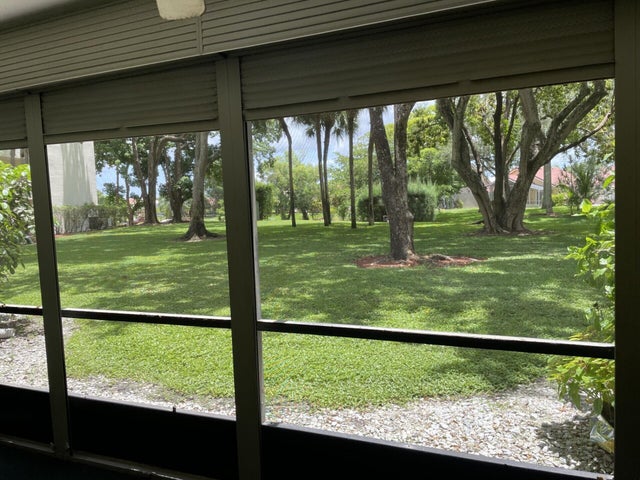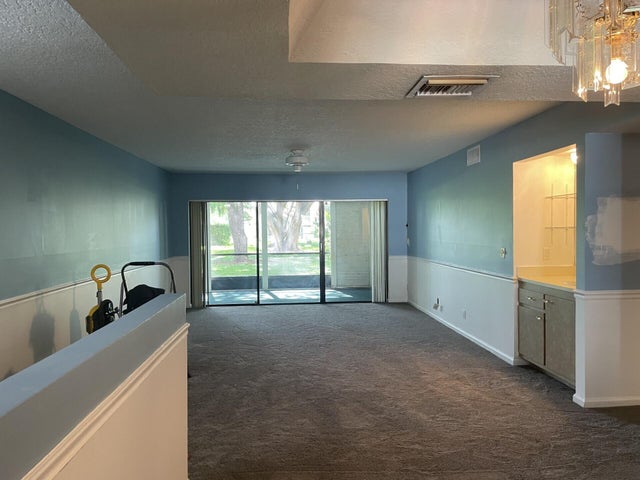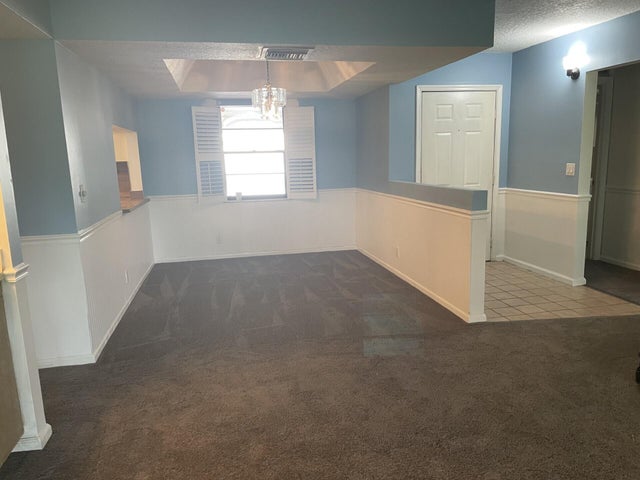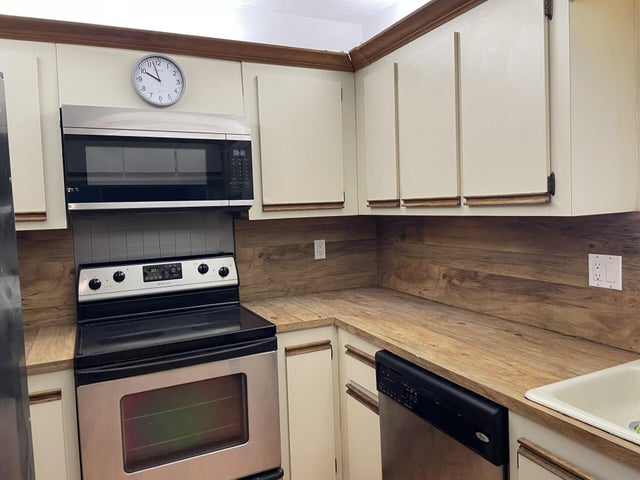About 12568 Shoreline Drive #103
Lovely 1st floor 2 bedroom, 2 bath split floor plan unit. Great large back yard that faces the canal leading into Lake Wellington New carpet, paint and 1 year a/c unit Easy to view
Features of 12568 Shoreline Drive #103
| MLS® # | RX-11120082 |
|---|---|
| USD | $166,900 |
| CAD | $234,386 |
| CNY | 元1,189,396 |
| EUR | €143,629 |
| GBP | £124,999 |
| RUB | ₽13,143,208 |
| HOA Fees | $1,336 |
| Bedrooms | 2 |
| Bathrooms | 2.00 |
| Full Baths | 2 |
| Total Square Footage | 1,599 |
| Living Square Footage | 1,336 |
| Square Footage | Tax Rolls |
| Acres | 0.00 |
| Year Built | 1984 |
| Type | Residential |
| Sub-Type | Condo or Coop |
| Restrictions | Buyer Approval, Comercial Vehicles Prohibited, Lease OK, Lease OK w/Restrict, No Boat, No RV, Other, Tenant Approval |
| Style | Multi-Level |
| Unit Floor | 1 |
| Status | Active |
| HOPA | No Hopa |
| Membership Equity | No |
Community Information
| Address | 12568 Shoreline Drive #103 |
|---|---|
| Area | 5520 |
| Subdivision | SHORES AT WELLINGTON CONDO |
| City | Wellington |
| County | Palm Beach |
| State | FL |
| Zip Code | 33414 |
Amenities
| Amenities | Clubhouse, Elevator, Exercise Room, Pickleball, Pool, Street Lights, Tennis |
|---|---|
| Utilities | Cable, 3-Phase Electric, Public Sewer, Septic |
| Parking | Assigned, Guest, Open |
| View | Garden, Other, Canal |
| Is Waterfront | Yes |
| Waterfront | Interior Canal |
| Has Pool | No |
| Pets Allowed | Yes |
| Unit | Garden Apartment |
| Subdivision Amenities | Clubhouse, Elevator, Exercise Room, Pickleball, Pool, Street Lights, Community Tennis Courts |
Interior
| Interior Features | Split Bedroom, Wet Bar |
|---|---|
| Appliances | Dishwasher, Dryer, Microwave, Range - Electric, Refrigerator, Washer |
| Heating | Central |
| Cooling | Central, Electric |
| Fireplace | No |
| # of Stories | 4 |
| Stories | 4.00 |
| Furnished | Furniture Negotiable, Furnished |
| Master Bedroom | Combo Tub/Shower, Mstr Bdrm - Ground, 2 Master Baths, 2 Master Suites |
Exterior
| Exterior Features | Covered Patio, Tennis Court, Lake/Canal Sprinkler, Zoned Sprinkler, Screen Porch |
|---|---|
| Windows | Casement |
| Roof | Comp Shingle |
| Construction | Block, Concrete |
| Front Exposure | West |
School Information
| Elementary | Panther Run Elementary School |
|---|---|
| Middle | Polo Park Middle School |
| High | Wellington High School |
Additional Information
| Date Listed | September 1st, 2025 |
|---|---|
| Days on Market | 44 |
| Zoning | WELL_P |
| Foreclosure | No |
| Short Sale | No |
| RE / Bank Owned | No |
| HOA Fees | 1336 |
| Parcel ID | 73414410230071030 |
Room Dimensions
| Master Bedroom | 15 x 13 |
|---|---|
| Living Room | 14 x 10 |
| Kitchen | 8 x 10 |
Listing Details
| Office | Realty ONE Group Innovation |
|---|---|
| rebrokernydia@gmail.com |

