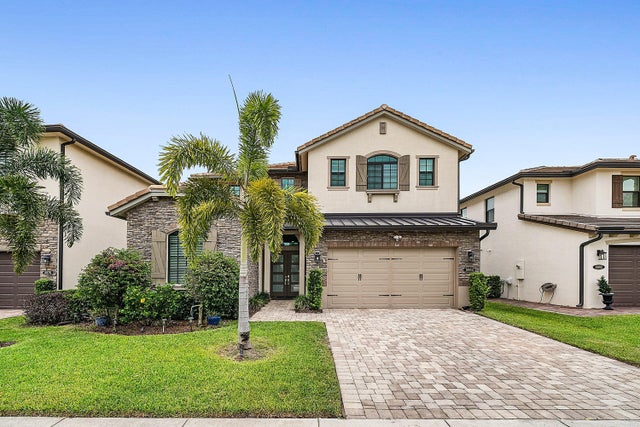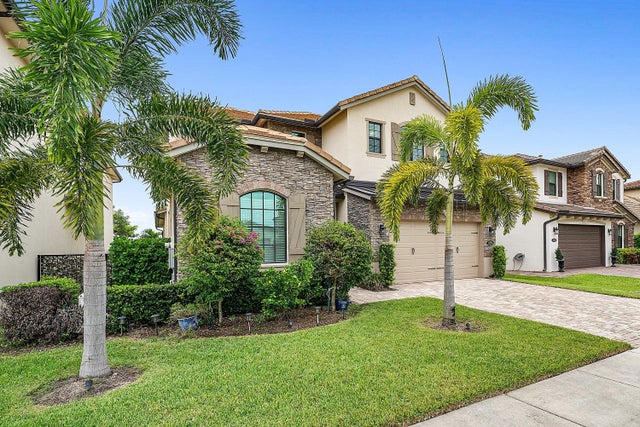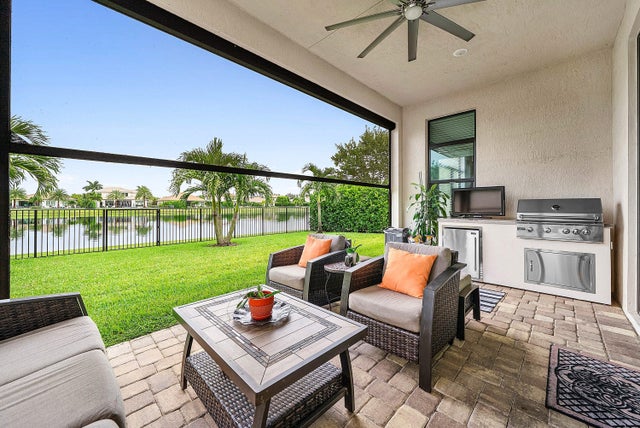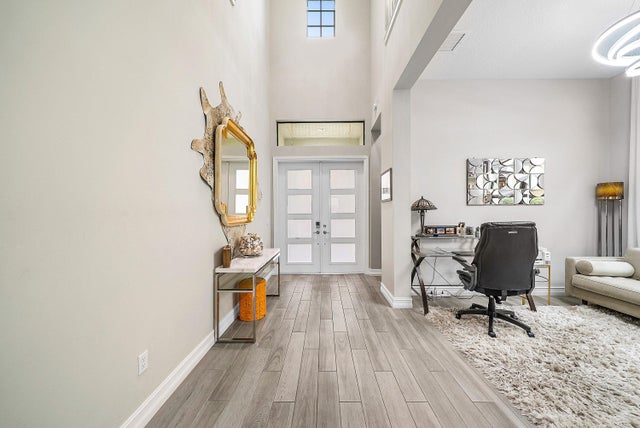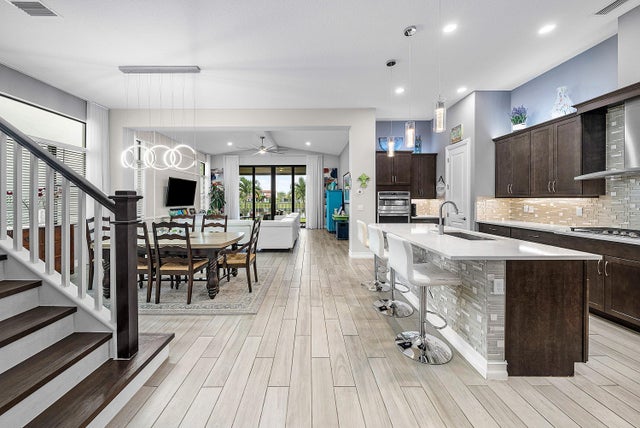About 8884 Grand Prix Lane
Elegantly upgraded stunning lakefront home impresses from the moment you step inside w/t soaring 20ft foyer & elevated ceilings. Gourmet chef's kitchen boasts a gas cooktop, wall oven, walk-in pantry & designer lighting. The expanded ground-floor master suite features serene lake views, custom walk-in closets and & luxurious spa-inspired bath. Upstairs offers a spacious loft & 2 bedrooms/2 baths. Additional highlights include full house generator, impact windows, retractable screen, custom closets, whole house water filtration, overhead garage storage & more. Palm Meadows is a guard-gated community offering resort-style amenities: clubhouse, fitness center, aerobic room, pool/hot tub, kiddie pool, splash zone, playroom, tennis, pickleball, indoor basketball, playground & covered BBQ area.
Features of 8884 Grand Prix Lane
| MLS® # | RX-11120018 |
|---|---|
| USD | $1,299,000 |
| CAD | $1,828,511 |
| CNY | 元9,275,510 |
| EUR | €1,124,320 |
| GBP | £979,302 |
| RUB | ₽103,931,301 |
| HOA Fees | $544 |
| Bedrooms | 4 |
| Bathrooms | 5.00 |
| Full Baths | 4 |
| Half Baths | 1 |
| Total Square Footage | 4,112 |
| Living Square Footage | 3,312 |
| Square Footage | Tax Rolls |
| Acres | 0.15 |
| Year Built | 2020 |
| Type | Residential |
| Sub-Type | Single Family Detached |
| Restrictions | Buyer Approval, No Lease 1st Year |
| Style | < 4 Floors |
| Unit Floor | 0 |
| Status | Active |
| HOPA | No Hopa |
| Membership Equity | No |
Community Information
| Address | 8884 Grand Prix Lane |
|---|---|
| Area | 4710 |
| Subdivision | PALM MEADOWS ESTATES |
| Development | PALM MEADOWS ESTATES |
| City | Boynton Beach |
| County | Palm Beach |
| State | FL |
| Zip Code | 33472 |
Amenities
| Amenities | Basketball, Clubhouse, Community Room, Exercise Room, Pickleball, Picnic Area, Playground, Pool, Sidewalks, Street Lights, Tennis, Game Room |
|---|---|
| Utilities | Public Sewer, Public Water |
| Parking | Driveway, Garage - Attached |
| # of Garages | 2 |
| View | Lake |
| Is Waterfront | Yes |
| Waterfront | Lake |
| Has Pool | No |
| Pets Allowed | Yes |
| Subdivision Amenities | Basketball, Clubhouse, Community Room, Exercise Room, Pickleball, Picnic Area, Playground, Pool, Sidewalks, Street Lights, Community Tennis Courts, Game Room |
| Security | Gate - Manned |
Interior
| Interior Features | Foyer, Pantry, Split Bedroom, Volume Ceiling, Walk-in Closet |
|---|---|
| Appliances | Auto Garage Open, Dishwasher, Dryer, Range - Gas, Refrigerator, Washer |
| Heating | Central, Electric |
| Cooling | Central, Electric |
| Fireplace | No |
| # of Stories | 2 |
| Stories | 2.00 |
| Furnished | Unfurnished |
| Master Bedroom | Mstr Bdrm - Ground, Separate Shower, Separate Tub |
Exterior
| Exterior Features | Auto Sprinkler, Covered Patio, Room for Pool |
|---|---|
| Lot Description | < 1/4 Acre |
| Windows | Impact Glass |
| Roof | Concrete Tile |
| Construction | CBS |
| Front Exposure | South |
School Information
| Elementary | Crystal Lakes Elementary School |
|---|---|
| Middle | West Boynton |
| High | Park Vista Community High School |
Additional Information
| Date Listed | September 1st, 2025 |
|---|---|
| Days on Market | 43 |
| Zoning | AGR-PU |
| Foreclosure | No |
| Short Sale | No |
| RE / Bank Owned | No |
| HOA Fees | 544 |
| Parcel ID | 00424517100002400 |
Room Dimensions
| Master Bedroom | 19 x 18 |
|---|---|
| Bedroom 2 | 14 x 12 |
| Bedroom 3 | 12 x 11 |
| Bedroom 4 | 12 x 10 |
| Den | 11 x 11 |
| Living Room | 19 x 17 |
| Kitchen | 18 x 10 |
| Loft | 11 x 11 |
Listing Details
| Office | Lang Realty/ BR |
|---|---|
| regionalmanagement@langrealty.com |

