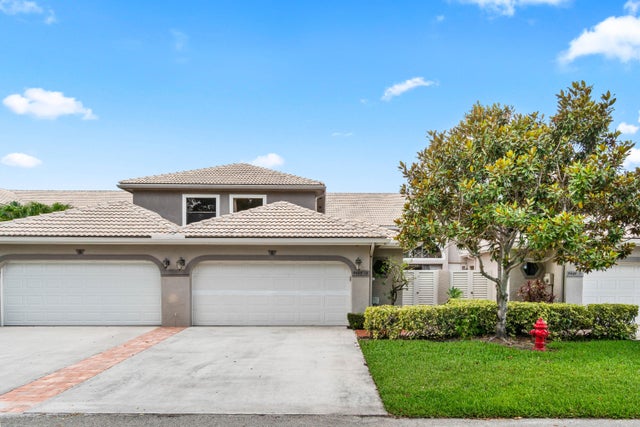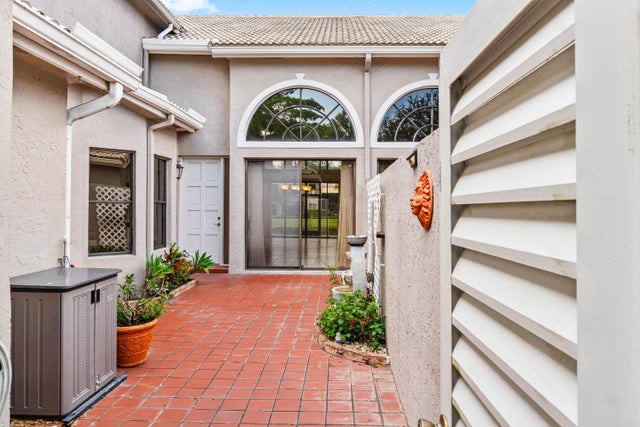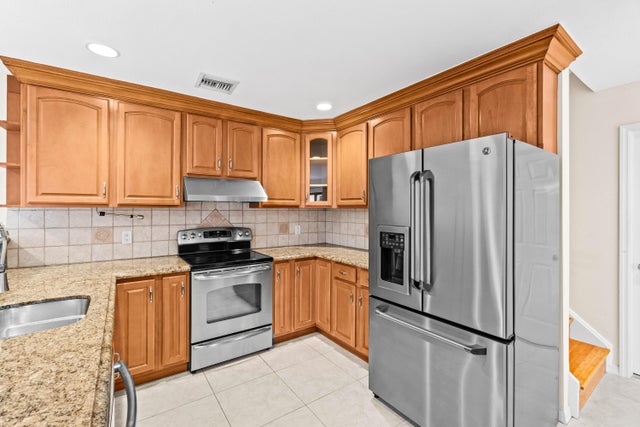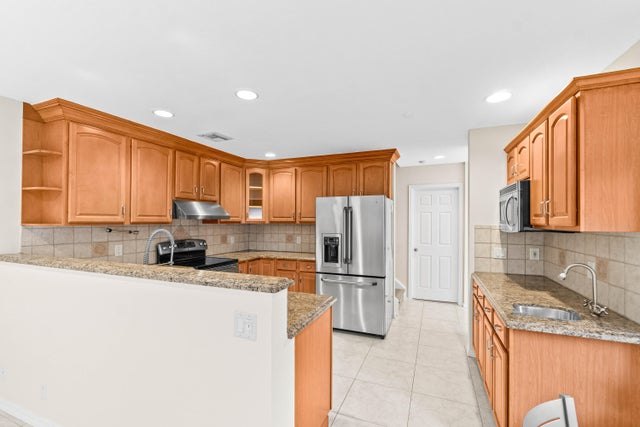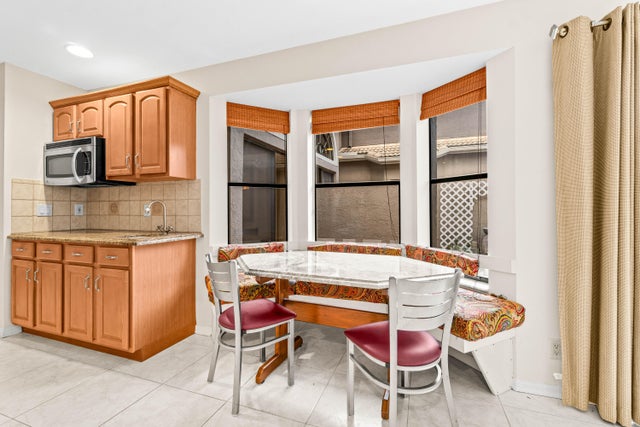About 5465 Monterey Circle #e
Motivated seller! Welcome home to this move-in ready 3 bed/2.5 bath townhome with 2 car garage, soaring ceilings, and pristine lake views. First floor primary suite, spacious kitchen with granite counters, a wet bar, stainless steel appliances, and 2 story living/family area. This prestigious gated community is zoned for top rated school and features a renovated clubhouse, pool, tennis/pickleball courts, and basketball court. Minutes to I-95, pristine beaches, and Atlantic Ave.
Features of 5465 Monterey Circle #e
| MLS® # | RX-11119994 |
|---|---|
| USD | $469,000 |
| CAD | $656,351 |
| CNY | 元3,329,759 |
| EUR | €402,084 |
| GBP | £351,961 |
| RUB | ₽37,519,672 |
| HOA Fees | $826 |
| Bedrooms | 3 |
| Bathrooms | 3.00 |
| Full Baths | 2 |
| Half Baths | 1 |
| Total Square Footage | 2,760 |
| Living Square Footage | 2,164 |
| Square Footage | Tax Rolls |
| Acres | 0.06 |
| Year Built | 1991 |
| Type | Residential |
| Sub-Type | Townhouse / Villa / Row |
| Restrictions | Interview Required, No RV |
| Style | < 4 Floors, Townhouse, Courtyard |
| Unit Floor | 0 |
| Status | Active |
| HOPA | No Hopa |
| Membership Equity | No |
Community Information
| Address | 5465 Monterey Circle #e |
|---|---|
| Area | 4610 |
| Subdivision | MONTEREY LAKE |
| Development | Monterey Lake |
| City | Delray Beach |
| County | Palm Beach |
| State | FL |
| Zip Code | 33484 |
Amenities
| Amenities | Clubhouse, Pickleball, Pool, Tennis, Basketball, Street Lights, Internet Included |
|---|---|
| Utilities | Cable, 3-Phase Electric, Public Sewer, Public Water |
| Parking | 2+ Spaces, Garage - Attached, Guest |
| # of Garages | 2 |
| View | Lake |
| Is Waterfront | Yes |
| Waterfront | Lake |
| Has Pool | No |
| Pets Allowed | Yes |
| Subdivision Amenities | Clubhouse, Pickleball, Pool, Community Tennis Courts, Basketball, Street Lights, Internet Included |
| Security | Gate - Unmanned |
Interior
| Interior Features | Volume Ceiling, Upstairs Living Area, Entry Lvl Lvng Area |
|---|---|
| Appliances | Dishwasher, Dryer, Microwave, Range - Electric, Refrigerator, Washer, Water Heater - Elec |
| Heating | Central, Electric |
| Cooling | Central, Electric |
| Fireplace | No |
| # of Stories | 2 |
| Stories | 2.00 |
| Furnished | Unfurnished |
| Master Bedroom | Dual Sinks, Mstr Bdrm - Ground, Separate Shower, Separate Tub |
Exterior
| Exterior Features | Auto Sprinkler, Screen Porch |
|---|---|
| Lot Description | < 1/4 Acre |
| Windows | Blinds |
| Roof | S-Tile |
| Construction | CBS |
| Front Exposure | North |
School Information
| Elementary | Orchard View Elementary School |
|---|---|
| Middle | Omni Middle School |
| High | Spanish River Community High School |
Additional Information
| Date Listed | August 31st, 2025 |
|---|---|
| Days on Market | 58 |
| Zoning | RS |
| Foreclosure | No |
| Short Sale | No |
| RE / Bank Owned | No |
| HOA Fees | 826 |
| Parcel ID | 00424626110410051 |
Room Dimensions
| Master Bedroom | 15 x 15 |
|---|---|
| Living Room | 40 x 20 |
| Kitchen | 14 x 10 |
Listing Details
| Office | EXP Realty LLC |
|---|---|
| a.shahin.broker@exprealty.net |

