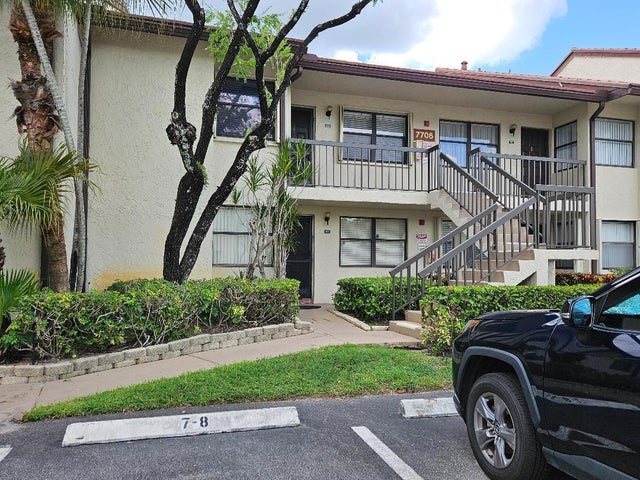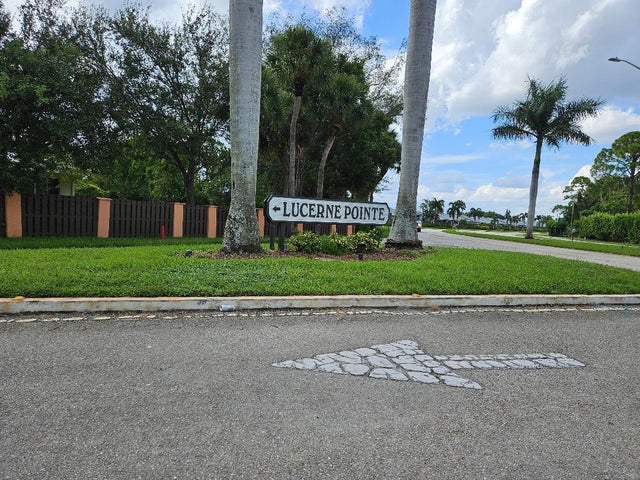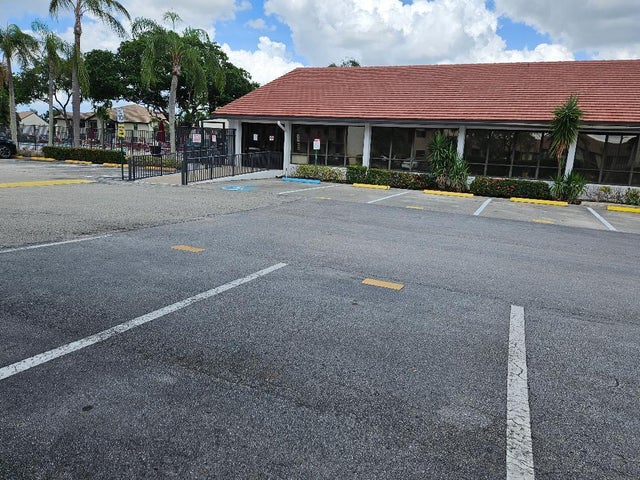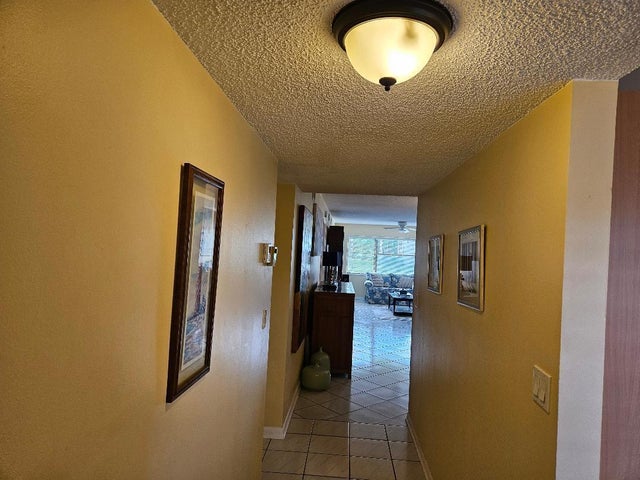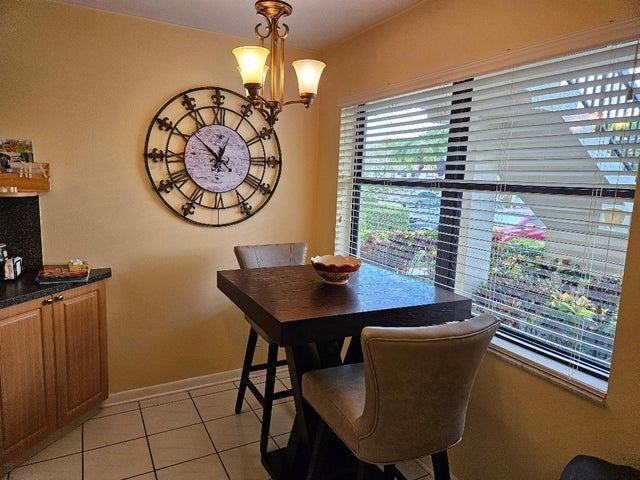About 7706 Tahiti Lane #103
This Condo is in prestine condition ready to move in. Beautiful decorated, completely furnished for your convenience., original paintings set in all the rooms. Floors are tile set up diagonally shows the extension of the area. Maytag Appliances all under AHS warranty. New Air Conditioner in 2025. Electric Panel replaced. Wooden blinds in Living Room and kitchen . Wall to wall mirror in Dinning Room, Vertical Blinds in Bedrooms. New light fixtures w/ceiling fans in all rooms. Both bathrooms were updated w/newer vanities and w/stone counters & new light fixtures. Balcony furnished w/accordion hurricane shutters & storage closet.
Features of 7706 Tahiti Lane #103
| MLS® # | RX-11119986 |
|---|---|
| USD | $199,999 |
| CAD | $280,509 |
| CNY | 元1,425,403 |
| EUR | €171,555 |
| GBP | £149,549 |
| RUB | ₽16,285,479 |
| HOA Fees | $588 |
| Bedrooms | 2 |
| Bathrooms | 2.00 |
| Full Baths | 2 |
| Total Square Footage | 1,277 |
| Living Square Footage | 1,186 |
| Square Footage | Tax Rolls |
| Acres | 0.00 |
| Year Built | 1986 |
| Type | Residential |
| Sub-Type | Condo or Coop |
| Style | < 4 Floors, Traditional |
| Unit Floor | 1 |
| Status | Active |
| HOPA | Yes-Verified |
| Membership Equity | No |
Community Information
| Address | 7706 Tahiti Lane #103 |
|---|---|
| Area | 5760 |
| Subdivision | LUCERNE POINTE ONE,TWO,THREE FOUR,SEVEN,EIGHT,NINE |
| City | Lake Worth |
| County | Palm Beach |
| State | FL |
| Zip Code | 33467 |
Amenities
| Amenities | Clubhouse, Community Room, Exercise Room, Manager on Site, Pool, Sidewalks, Street Lights, Courtesy Bus |
|---|---|
| Utilities | Cable, Public Sewer, Public Water |
| Parking | Assigned, Guest, Vehicle Restrictions, Street |
| View | Garden |
| Is Waterfront | No |
| Waterfront | None |
| Has Pool | No |
| Pets Allowed | No |
| Subdivision Amenities | Clubhouse, Community Room, Exercise Room, Manager on Site, Pool, Sidewalks, Street Lights, Courtesy Bus |
| Security | None |
| Guest House | No |
Interior
| Interior Features | Custom Mirror, Pantry, Stack Bedrooms, Walk-in Closet |
|---|---|
| Appliances | Dishwasher, Dryer, Freezer, Ice Maker, Microwave, Range - Electric, Refrigerator, Smoke Detector, Washer, Water Heater - Elec |
| Heating | Central, Electric |
| Cooling | Ceiling Fan, Central |
| Fireplace | No |
| # of Stories | 2 |
| Stories | 2.00 |
| Furnished | Furnished, Turnkey |
| Master Bedroom | Combo Tub/Shower, Mstr Bdrm - Ground, Separate Shower, 2 Master Baths |
Exterior
| Windows | Blinds, Sliding, Verticals |
|---|---|
| Roof | Concrete Tile |
| Construction | CBS, Frame/Stucco |
| Front Exposure | East |
Additional Information
| Date Listed | August 31st, 2025 |
|---|---|
| Days on Market | 48 |
| Zoning | RM |
| Foreclosure | No |
| Short Sale | No |
| RE / Bank Owned | No |
| HOA Fees | 587.66 |
| Parcel ID | 00424428270051030 |
Room Dimensions
| Master Bedroom | 16 x 12 |
|---|---|
| Bedroom 2 | 12 x 12 |
| Living Room | 24 x 13 |
| Kitchen | 17 x 10 |
| Balcony | 12 x 6 |
Listing Details
| Office | The Keyes Company |
|---|---|
| jenniferschillace@keyes.com |

