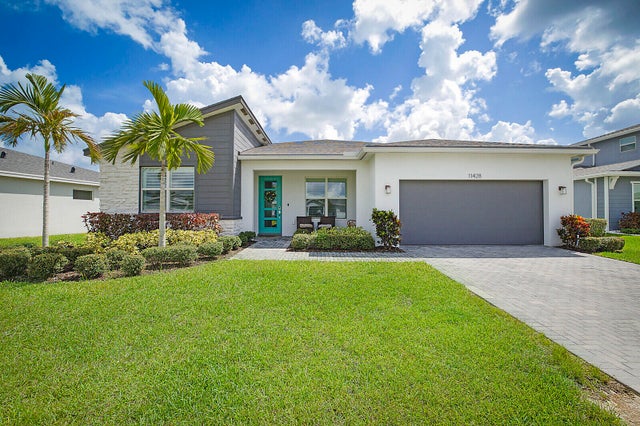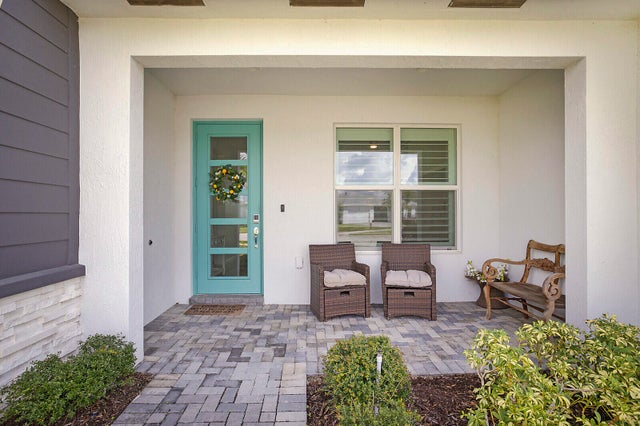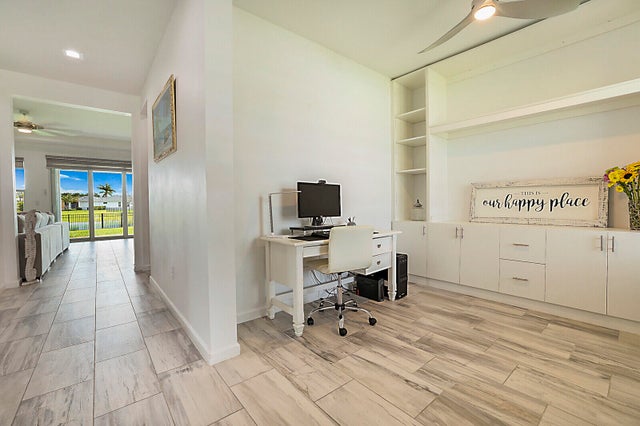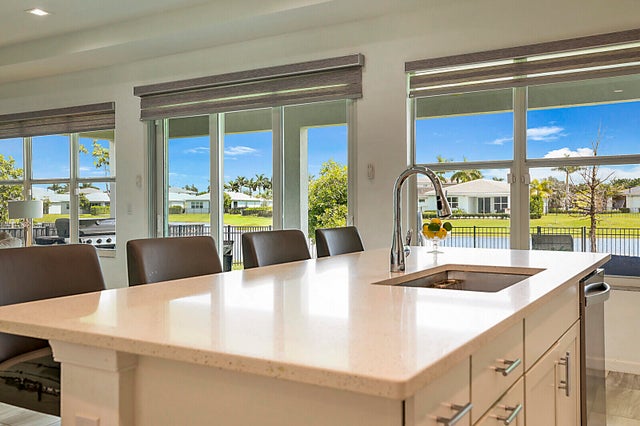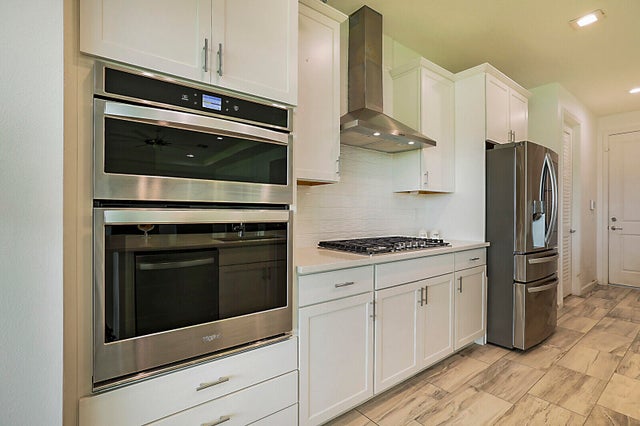About 11428 Sw Lyra Drive
Motivated sellers! Mattamy quality-built home offers 3 bedrooms, 2.5 baths, and 2,100 sq. ft. of modern living. The open-concept design showcases soaring ceilings, natural light, and a stylish kitchen with quartz countertops, stainless steel appliances, gas range, & large island. The spacious primary suite is a true retreat with an expansive custom closet, large walk-in shower, and dual vanities. A versatile flex space and 2-car garage with OX flooring and Craftsman storage system add to the home's appeal. Enjoy the covered patio, lakefront view, and fenced yard. Community amenities include a resort-style pool, clubhouse, fitness center, and pet-friendly paw park. HOA covers lawncare, irrigation, internet, cable. Minutes from Tradition Square, Cleveland Clinic, & I-95 for easy commutes.
Features of 11428 Sw Lyra Drive
| MLS® # | RX-11119962 |
|---|---|
| USD | $520,000 |
| CAD | $727,698 |
| CNY | 元3,704,480 |
| EUR | €448,247 |
| GBP | £389,703 |
| RUB | ₽42,250,364 |
| HOA Fees | $457 |
| Bedrooms | 3 |
| Bathrooms | 3.00 |
| Full Baths | 2 |
| Half Baths | 1 |
| Total Square Footage | 2,934 |
| Living Square Footage | 2,100 |
| Square Footage | Tax Rolls |
| Acres | 0.21 |
| Year Built | 2022 |
| Type | Residential |
| Sub-Type | Single Family Detached |
| Restrictions | Buyer Approval, Interview Required, Lease OK w/Restrict |
| Style | < 4 Floors, Ranch |
| Unit Floor | 0 |
| Status | Price Change |
| HOPA | No Hopa |
| Membership Equity | No |
Community Information
| Address | 11428 Sw Lyra Drive |
|---|---|
| Area | 7800 |
| Subdivision | MATTAMY AT SOUTHERN GROVE PLAT 1 REPLAT |
| Development | Manderlie |
| City | Port Saint Lucie |
| County | St. Lucie |
| State | FL |
| Zip Code | 34987 |
Amenities
| Amenities | Clubhouse, Dog Park, Internet Included, Pool |
|---|---|
| Utilities | Cable, 3-Phase Electric, Public Sewer, Public Water, Gas Natural |
| Parking | 2+ Spaces, Garage - Attached |
| # of Garages | 2 |
| View | Lake |
| Is Waterfront | Yes |
| Waterfront | Lake |
| Has Pool | No |
| Pets Allowed | Yes |
| Subdivision Amenities | Clubhouse, Dog Park, Internet Included, Pool |
| Security | Gate - Unmanned |
| Guest House | No |
Interior
| Interior Features | Foyer, Cook Island, Pantry, Split Bedroom, Walk-in Closet |
|---|---|
| Appliances | Auto Garage Open, Cooktop, Dishwasher, Disposal, Dryer, Microwave, Wall Oven, Washer, Water Heater - Elec, Range - Gas, Generator Whle House |
| Heating | Central, Electric |
| Cooling | Ceiling Fan, Central, Electric |
| Fireplace | No |
| # of Stories | 1 |
| Stories | 1.00 |
| Furnished | Unfurnished |
| Master Bedroom | Dual Sinks, Mstr Bdrm - Ground, Separate Shower |
Exterior
| Exterior Features | Auto Sprinkler, Covered Patio |
|---|---|
| Lot Description | < 1/4 Acre, West of US-1 |
| Windows | Blinds, Impact Glass |
| Roof | Comp Shingle |
| Construction | Block, Concrete, Frame/Stucco |
| Front Exposure | West |
School Information
| Elementary | Manatee Elementary School |
|---|---|
| Middle | Southport Middle School |
| High | St. Lucie West Centennial High |
Additional Information
| Date Listed | August 31st, 2025 |
|---|---|
| Days on Market | 53 |
| Zoning | Master |
| Foreclosure | No |
| Short Sale | No |
| RE / Bank Owned | No |
| HOA Fees | 457 |
| Parcel ID | 431650300680000 |
Room Dimensions
| Master Bedroom | 16 x 14 |
|---|---|
| Bedroom 2 | 10 x 19 |
| Bedroom 3 | 10 x 13 |
| Den | 10 x 10 |
| Living Room | 25 x 17 |
| Kitchen | 17 x 11 |
Listing Details
| Office | The Keyes Company (Tequesta) |
|---|---|
| ritadickinson@keyes.com |

