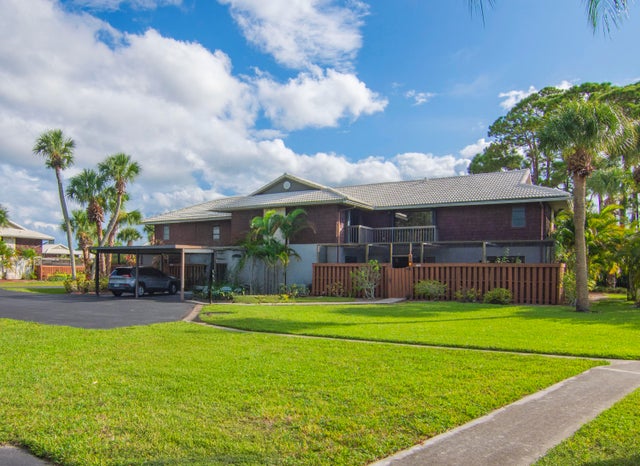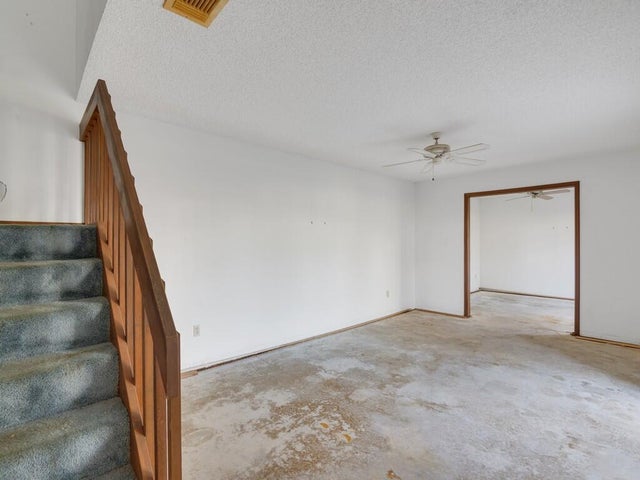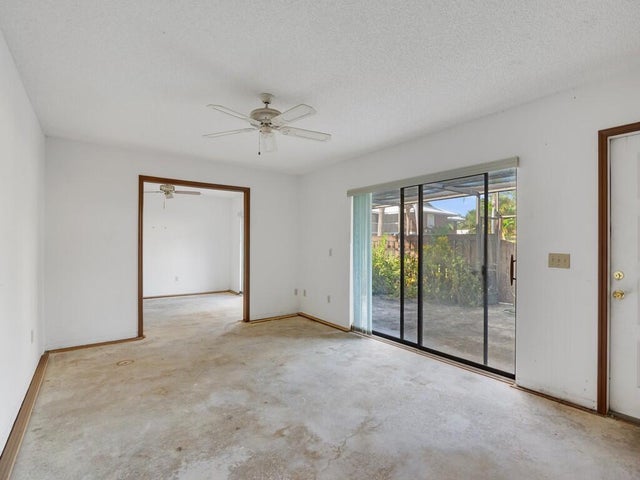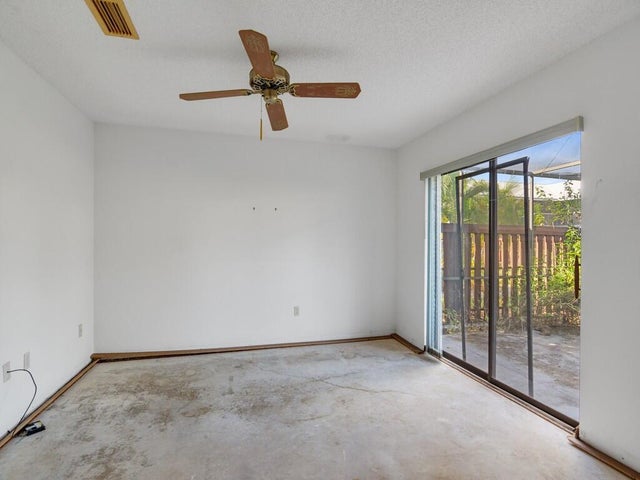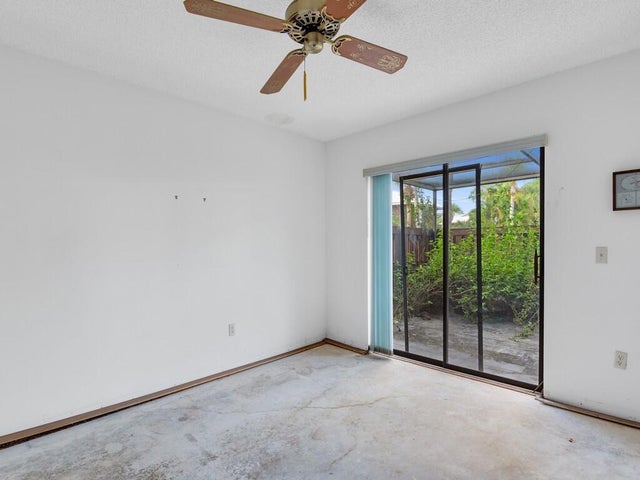About 1803 Se Sir Lancelot Drive
Discover a rare opportunity to own a spacious 1,688 sq. ft. condo perfectly situated next to the pool in the desirable Camelot Gardens community. This 2-bedroom, 2.5-bathroom home offers a versatile blank canvas ready for your personal touch. Both bedrooms feature private balconies, providing a relaxing retreat with views of the landscaped grounds. The main living area opens to a screened patio, ideal for enjoying the Florida lifestyle year-round. Residents enjoy a wide array of amenities including a clubhouse, library, pickleball, tennis, shuffleboard, and a sparkling pool - all just steps from your door. Conveniently located near shopping, dining, parks, and beaches, this property combines comfort, space, and exceptional community living . All measurements are a approximate
Features of 1803 Se Sir Lancelot Drive
| MLS® # | RX-11119953 |
|---|---|
| USD | $169,900 |
| CAD | $238,599 |
| CNY | 元1,210,775 |
| EUR | €146,211 |
| GBP | £127,246 |
| RUB | ₽13,379,455 |
| HOA Fees | $575 |
| Bedrooms | 2 |
| Bathrooms | 3.00 |
| Full Baths | 2 |
| Half Baths | 1 |
| Total Square Footage | 2,222 |
| Living Square Footage | 1,688 |
| Square Footage | Tax Rolls |
| Acres | 0.02 |
| Year Built | 1987 |
| Type | Residential |
| Sub-Type | Condo or Coop |
| Restrictions | Buyer Approval, Interview Required, Lease OK w/Restrict, Tenant Approval |
| Unit Floor | 1 |
| Status | Price Change |
| HOPA | No Hopa |
| Membership Equity | No |
Community Information
| Address | 1803 Se Sir Lancelot Drive |
|---|---|
| Area | 7190 |
| Subdivision | CAMELOT GARDENS PHASES 1 THRU 11 |
| Development | Camelot Gardens |
| City | Port Saint Lucie |
| County | St. Lucie |
| State | FL |
| Zip Code | 34952 |
Amenities
| Amenities | Clubhouse, Pool, Tennis |
|---|---|
| Utilities | 3-Phase Electric, Public Sewer, Public Water |
| Parking | Assigned |
| View | Other |
| Is Waterfront | No |
| Waterfront | None |
| Has Pool | No |
| Pets Allowed | Restricted |
| Unit | Corner |
| Subdivision Amenities | Clubhouse, Pool, Community Tennis Courts |
| Guest House | No |
Interior
| Interior Features | Walk-in Closet |
|---|---|
| Appliances | Water Heater - Elec |
| Heating | Central Individual, Electric |
| Cooling | Central |
| Fireplace | No |
| # of Stories | 2 |
| Stories | 2.00 |
| Furnished | Unfurnished |
| Master Bedroom | Mstr Bdrm - Upstairs, Separate Shower |
Exterior
| Exterior Features | Screened Patio |
|---|---|
| Lot Description | < 1/4 Acre |
| Construction | CBS |
| Front Exposure | South |
Additional Information
| Date Listed | August 31st, 2025 |
|---|---|
| Days on Market | 45 |
| Zoning | RESIDENTIAL |
| Foreclosure | Yes |
| Short Sale | No |
| RE / Bank Owned | Yes |
| HOA Fees | 575 |
| Parcel ID | 450670100670004 |
Room Dimensions
| Master Bedroom | 20 x 13 |
|---|---|
| Bedroom 2 | 12 x 12 |
| Dining Room | 12 x 12 |
| Living Room | 20 x 13 |
| Kitchen | 14 x 8 |
Listing Details
| Office | Genstone Realty |
|---|---|
| michele@treasurecoastagent.com |

