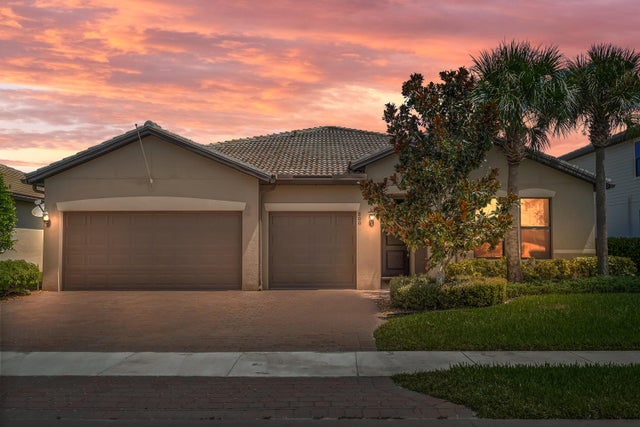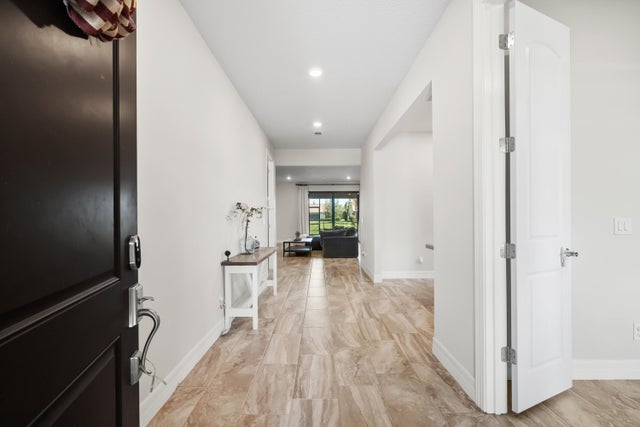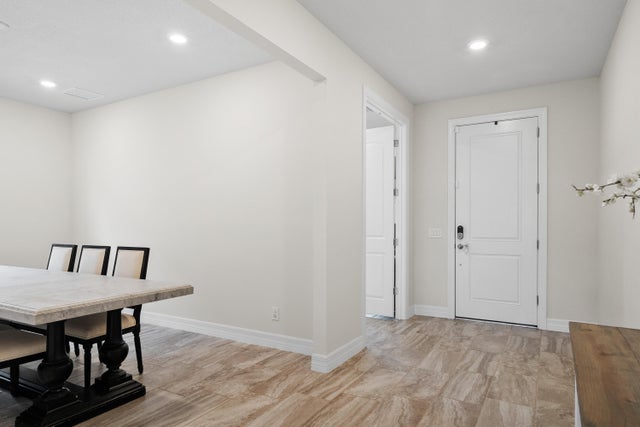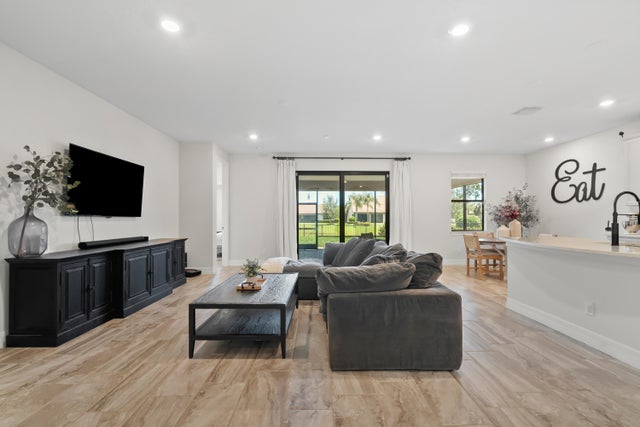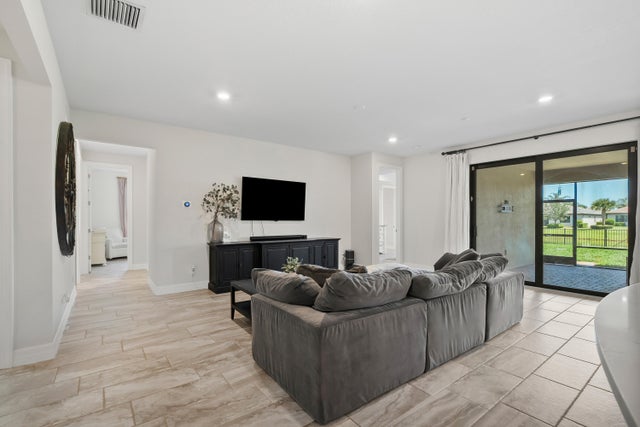About 800 Se Westbury Drive
***Assumable 2.25% VA loan available and/or $10,000 closing cost concession offered.***This stunning 4-bed, 3-bath, 3-car garage Palm model sits on an oversized waterfront lot and offers elevated finishes throughout. The gourmet kitchen boasts quartz countertops, gas range, stainless steel appliances, and a large island ideal for entertaining. The owner's suite features dual vanities, walk-in shower, and generous closet space, while a separate office/den provides versatile space for work or study. Enjoy the oversized lanai perfect for relaxing or hosting guests. Veranda Gardens delivers resort-style amenities and an unbeatable location near Publix, shopping, dining, I-95, and the Turnpike.
Features of 800 Se Westbury Drive
| MLS® # | RX-11119897 |
|---|---|
| USD | $599,000 |
| CAD | $840,786 |
| CNY | 元4,264,940 |
| EUR | €514,323 |
| GBP | £446,709 |
| RUB | ₽48,431,846 |
| HOA Fees | $348 |
| Bedrooms | 4 |
| Bathrooms | 3.00 |
| Full Baths | 3 |
| Total Square Footage | 3,513 |
| Living Square Footage | 2,503 |
| Square Footage | Tax Rolls |
| Acres | 0.20 |
| Year Built | 2019 |
| Type | Residential |
| Sub-Type | Single Family Detached |
| Restrictions | Buyer Approval, Comercial Vehicles Prohibited, No Boat, No RV, Other, Tenant Approval, No Motorcycle |
| Unit Floor | 0 |
| Status | Active Under Contract |
| HOPA | No Hopa |
| Membership Equity | No |
Community Information
| Address | 800 Se Westbury Drive |
|---|---|
| Area | 7220 |
| Subdivision | VERANDA PLAT NO 5 VERANDA |
| Development | Veranda Gardens |
| City | Port Saint Lucie |
| County | St. Lucie |
| State | FL |
| Zip Code | 34984 |
Amenities
| Amenities | Clubhouse, Exercise Room, Pool, Street Lights, Tennis |
|---|---|
| Utilities | Gas Natural, Public Sewer, Public Water |
| Parking | Driveway |
| # of Garages | 3 |
| View | Pond |
| Is Waterfront | Yes |
| Waterfront | Pond |
| Has Pool | No |
| Pets Allowed | Restricted |
| Subdivision Amenities | Clubhouse, Exercise Room, Pool, Street Lights, Community Tennis Courts |
| Security | Gate - Manned |
| Guest House | No |
Interior
| Interior Features | Ctdrl/Vault Ceilings, Cook Island, Split Bedroom, Walk-in Closet |
|---|---|
| Appliances | Auto Garage Open, Dishwasher, Dryer, Microwave, Range - Electric, Refrigerator, Water Heater - Elec |
| Heating | Central |
| Cooling | Central |
| Fireplace | No |
| # of Stories | 1 |
| Stories | 1.00 |
| Furnished | Unfurnished |
| Master Bedroom | Dual Sinks |
Exterior
| Exterior Features | Covered Patio, Fence, Screened Patio |
|---|---|
| Lot Description | < 1/4 Acre |
| Windows | Blinds |
| Roof | Barrel |
| Construction | CBS, Frame/Stucco |
| Front Exposure | South |
Additional Information
| Date Listed | August 31st, 2025 |
|---|---|
| Days on Market | 50 |
| Zoning | R |
| Foreclosure | No |
| Short Sale | No |
| RE / Bank Owned | No |
| HOA Fees | 347.5 |
| Parcel ID | 443480200740006 |
| Waterfront Frontage | 66 |
Room Dimensions
| Master Bedroom | 12.5 x 21 |
|---|---|
| Living Room | 12 x 20 |
| Kitchen | 13.5 x 16.5 |
Listing Details
| Office | Black Flagship Consultants, LLC |
|---|---|
| help@blackflagshiprealestate.com |

