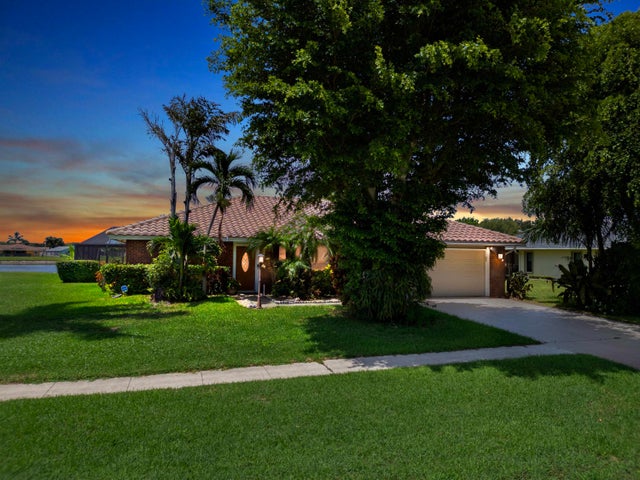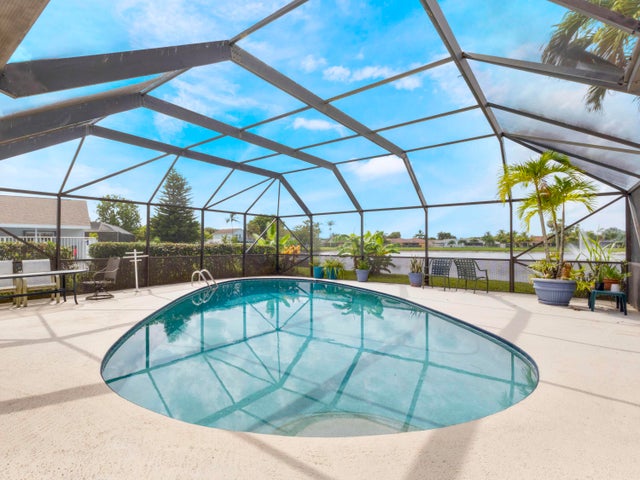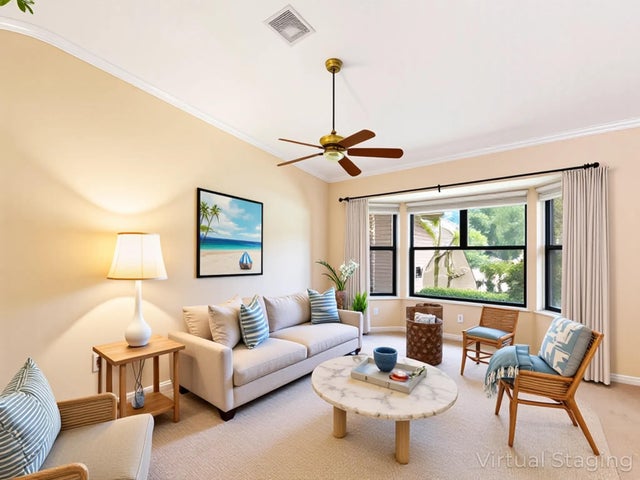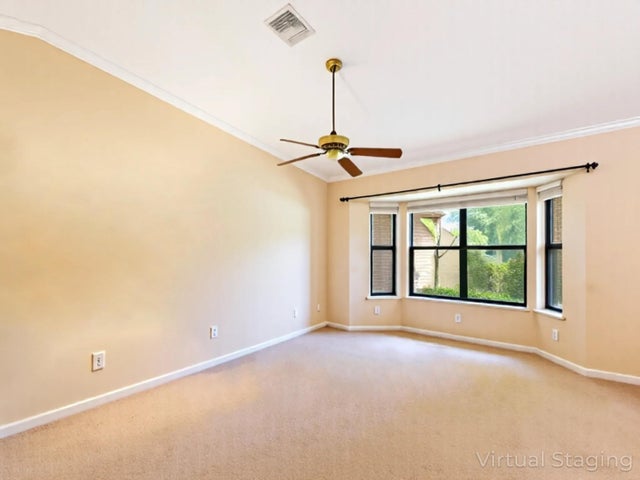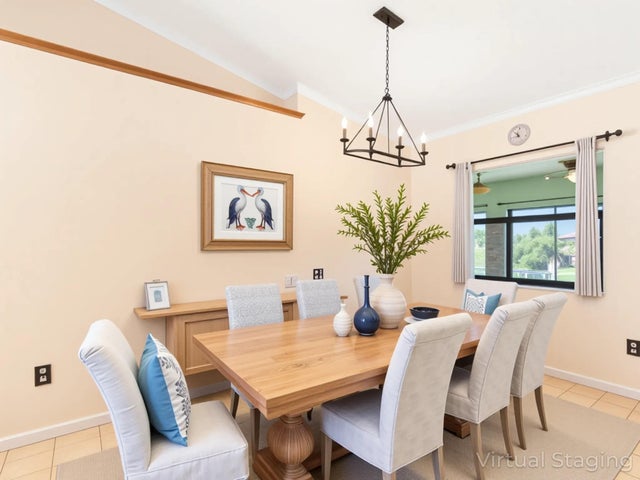About 7431 Hazelwood Circle
Discover this beautiful single-family pool home perfectly situated on a tranquil lake in the highly sought-after Woodland Creek community. Offering 3 bedrooms, 2 bathrooms, a private office, and a 2-car garage, this spacious residence features an open split-bedroom floor plan with vaulted ceilings, a formal living and dining area, and a comfortable family room designed for both everyday living and entertaining. The kitchen overlooks the main living space and opens to a fully enclosed lanai, where you can relax and enjoy peaceful lake views year-round. Woodland Creek is admired for its A-rated schools, low HOA fees, and wonderful amenities including tennis, pickleball, a lakeside pavilion, and a play area. Ideally located near shopping, dining, nature preserves, and the National PoloFields in Wellington, this home offers the perfect combination of comfort, community, and lifestyle.
Features of 7431 Hazelwood Circle
| MLS® # | RX-11119870 |
|---|---|
| USD | $585,000 |
| CAD | $821,545 |
| CNY | 元4,168,944 |
| EUR | €503,433 |
| GBP | £438,133 |
| RUB | ₽46,068,165 |
| HOA Fees | $92 |
| Bedrooms | 3 |
| Bathrooms | 2.00 |
| Full Baths | 2 |
| Total Square Footage | 2,725 |
| Living Square Footage | 2,091 |
| Square Footage | Tax Rolls |
| Acres | 0.27 |
| Year Built | 1987 |
| Type | Residential |
| Sub-Type | Single Family Detached |
| Restrictions | Buyer Approval, Lease OK w/Restrict |
| Style | Patio Home |
| Unit Floor | 0 |
| Status | Price Change |
| HOPA | No Hopa |
| Membership Equity | No |
Community Information
| Address | 7431 Hazelwood Circle |
|---|---|
| Area | 5770 |
| Subdivision | WOODLAND CREEK III |
| Development | Woodland Creek |
| City | Lake Worth |
| County | Palm Beach |
| State | FL |
| Zip Code | 33467 |
Amenities
| Amenities | Pickleball, Tennis, Picnic Area, Street Lights, Playground |
|---|---|
| Utilities | Cable, 3-Phase Electric, Public Sewer, Public Water |
| Parking | 2+ Spaces, Driveway, Garage - Attached, Street |
| # of Garages | 2 |
| View | Lake |
| Is Waterfront | Yes |
| Waterfront | Lake |
| Has Pool | Yes |
| Pool | Inground |
| Pets Allowed | Yes |
| Subdivision Amenities | Pickleball, Community Tennis Courts, Picnic Area, Street Lights, Playground |
| Guest House | No |
Interior
| Interior Features | Split Bedroom, Walk-in Closet, Volume Ceiling |
|---|---|
| Appliances | Auto Garage Open, Dryer, Microwave, Range - Electric, Refrigerator, Smoke Detector, Storm Shutters, Washer, Water Heater - Elec, Central Vacuum |
| Heating | Central, Electric |
| Cooling | Central, Electric |
| Fireplace | No |
| # of Stories | 1 |
| Stories | 1.00 |
| Furnished | Unfurnished |
| Master Bedroom | Mstr Bdrm - Ground |
Exterior
| Exterior Features | Screened Patio, Shutters, Open Porch |
|---|---|
| Lot Description | 1/4 to 1/2 Acre |
| Roof | Concrete Tile |
| Construction | CBS |
| Front Exposure | East |
School Information
| Elementary | Coral Reef Elementary School |
|---|---|
| Middle | Woodlands Middle School |
| High | Dr. Joaquin Garcia High School |
Additional Information
| Date Listed | August 30th, 2025 |
|---|---|
| Days on Market | 45 |
| Zoning | RS |
| Foreclosure | No |
| Short Sale | No |
| RE / Bank Owned | No |
| HOA Fees | 92 |
| Parcel ID | 00424440030030120 |
Room Dimensions
| Master Bedroom | 18 x 20 |
|---|---|
| Living Room | 18 x 24 |
| Kitchen | 12 x 16 |
Listing Details
| Office | RE/MAX Direct |
|---|---|
| ben@benarce.com |

