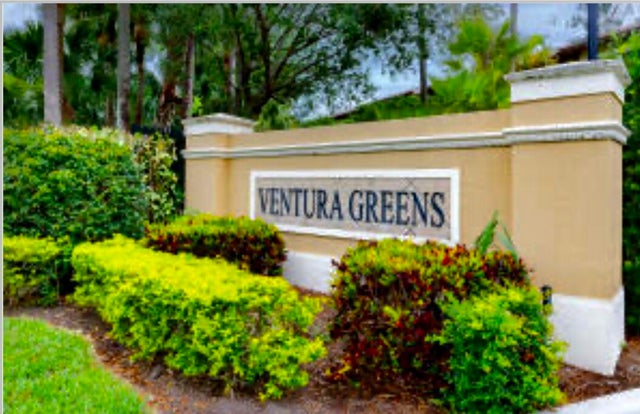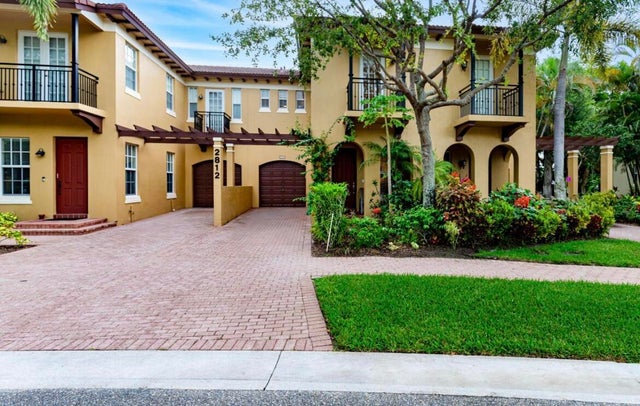About 2812 Eagle Rock Circle #902
Welcome to 2812 Eagle Rock Circle #902, a 3 bedroom, 2.5 bathroom townhouse in the gated community of Ventura Greens at Emerald Dunes. Featuring high ceilings, granite countertops and backsplash, stainless steel appliances along with impact windows, this home offers modern comfort with Mediterranean charm. The large primary suite includes two walk-in-closets, one which can be used as quaint office including a spacious bathroom with soaking tub and separate shower. Upstairs laundry, an attached 1-car garage, and private outdoor space with tropical landscaping add convenience and style.Enjoy your own private walking path and a backyard perfect for morning coffee or evening gatherings. Community amenities include a community pool and walking trail.Association covers the community security gate, exterior insurance, exterior maintenance, pool, and common areas. Ideally located near grocery stores, shopping, dinning, entertainment, and major highways. This home is ready for you! Association currently does not allow new rentals.
Features of 2812 Eagle Rock Circle #902
| MLS® # | RX-11119864 |
|---|---|
| USD | $425,000 |
| CAD | $597,274 |
| CNY | 元3,024,895 |
| EUR | €366,585 |
| GBP | £323,071 |
| RUB | ₽34,166,345 |
| HOA Fees | $350 |
| Bedrooms | 3 |
| Bathrooms | 3.00 |
| Full Baths | 2 |
| Half Baths | 1 |
| Total Square Footage | 2,228 |
| Living Square Footage | 1,913 |
| Square Footage | Tax Rolls |
| Acres | 0.00 |
| Year Built | 2006 |
| Type | Residential |
| Sub-Type | Townhouse / Villa / Row |
| Restrictions | Buyer Approval |
| Unit Floor | 0 |
| Status | Active |
| HOPA | No Hopa |
| Membership Equity | No |
Community Information
| Address | 2812 Eagle Rock Circle #902 |
|---|---|
| Area | 5580 |
| Subdivision | VENTURA GREENS AT EMERALD DUNES CONDO |
| City | West Palm Beach |
| County | Palm Beach |
| State | FL |
| Zip Code | 33411 |
Amenities
| Amenities | Clubhouse, Pool, Sidewalks |
|---|---|
| Utilities | Cable, 3-Phase Electric, Public Sewer, Public Water |
| # of Garages | 1 |
| Is Waterfront | No |
| Waterfront | None |
| Has Pool | No |
| Pets Allowed | Restricted |
| Subdivision Amenities | Clubhouse, Pool, Sidewalks |
Interior
| Interior Features | Entry Lvl Lvng Area, Volume Ceiling, Walk-in Closet |
|---|---|
| Appliances | Dishwasher, Dryer, Microwave, Range - Electric, Refrigerator, Washer, Water Heater - Elec |
| Heating | Central Individual |
| Cooling | Ceiling Fan, Central Individual |
| Fireplace | No |
| # of Stories | 2 |
| Stories | 2.00 |
| Furnished | Unfurnished |
| Master Bedroom | Dual Sinks |
Exterior
| Windows | Impact Glass |
|---|---|
| Construction | CBS |
| Front Exposure | West |
Additional Information
| Date Listed | August 30th, 2025 |
|---|---|
| Days on Market | 63 |
| Zoning | PIPD |
| Foreclosure | No |
| Short Sale | No |
| RE / Bank Owned | No |
| HOA Fees | 350 |
| Parcel ID | 00424322220090902 |
Room Dimensions
| Master Bedroom | 16 x 13 |
|---|---|
| Family Room | 15 x 11 |
| Living Room | 14 x 13 |
| Kitchen | 12 x 12 |
Listing Details
| Office | Concierge Properties LLC |
|---|---|
| info@conciergeproperties.com |





