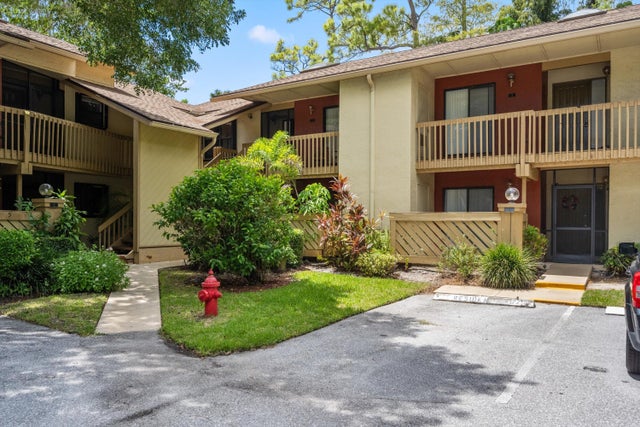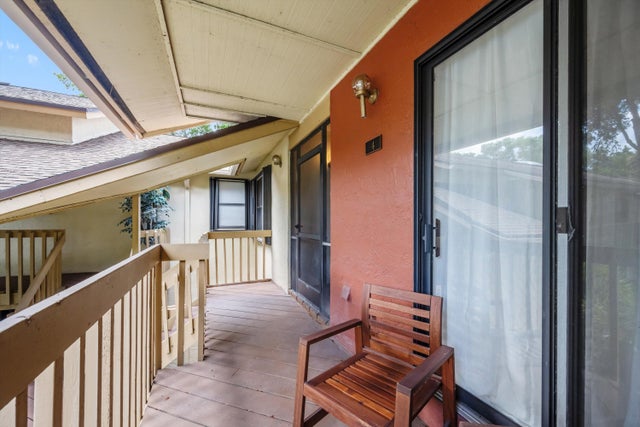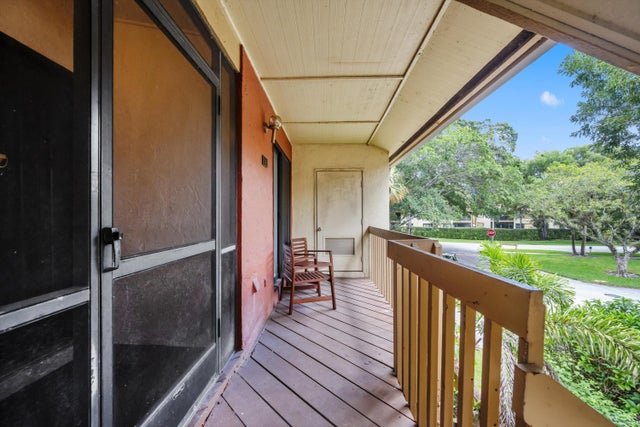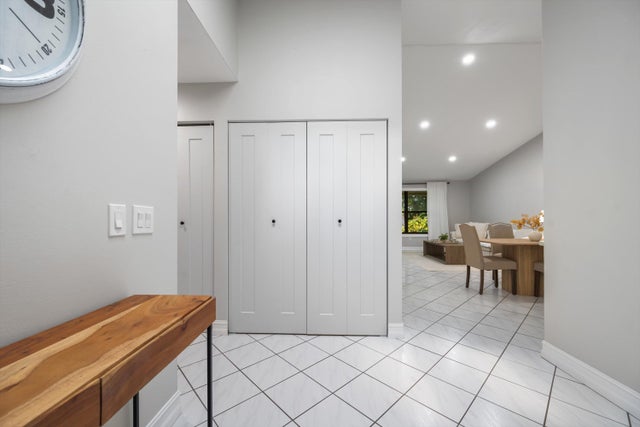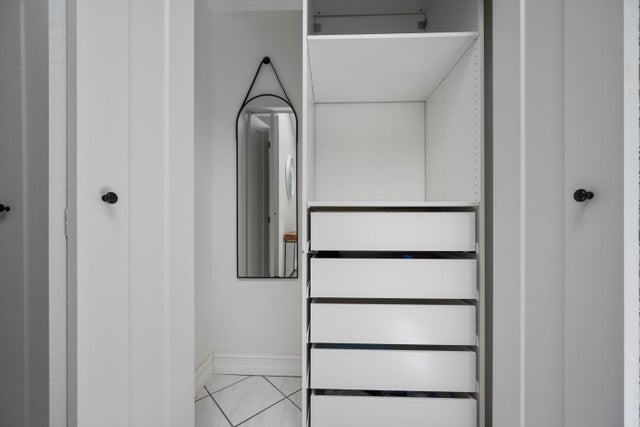About 12970 Dartford Trail #4
Step into this charming and thoughtfuly upgraded 3-bedroom 2-bathroom condo, nestled on the second floor in one of Wellington's most convenient locations- just minutes from world class equestrian events, shopping, dinning, hospitals, and major Highways. From the moment you walk in, you're welcomed by the abundance of natural light streaming through the skylights and recessed lighting highlighting the soaring vaulted ceilings and freshly painted interior. The warm sun-filled living spaces create a cozy yet open atmosphere that feels like home from the very first moment. The kitchen features brand-new stainless steel appliances perfect for daily meals or entertaining, while the brand-new A/C, recently installed roof & accordion shutters offer peace of mind and long term value.Enjoy your morning coffee or unwind in the evenings on the front balcony, complete with an outdoor storage closet. In the back, a screened-in private balcony provides a peaceful retreat to enjoy the breeze year-round. With a low HOA, thoughtful updates, and a location that truly connects you to everything Wellington has to offer, this condo is a true gem. Don't miss your chance to make it yours- Schedule your private tour today and experience this light-filled haven for yourself.
Features of 12970 Dartford Trail #4
| MLS® # | RX-11119821 |
|---|---|
| USD | $325,000 |
| CAD | $457,480 |
| CNY | 元2,320,663 |
| EUR | €281,296 |
| GBP | £245,014 |
| RUB | ₽26,002,828 |
| HOA Fees | $477 |
| Bedrooms | 3 |
| Bathrooms | 2.00 |
| Full Baths | 2 |
| Total Square Footage | 1,300 |
| Living Square Footage | 1,300 |
| Square Footage | Tax Rolls |
| Acres | 0.00 |
| Year Built | 1981 |
| Type | Residential |
| Sub-Type | Condo or Coop |
| Restrictions | Buyer Approval |
| Unit Floor | 2 |
| Status | Active |
| HOPA | No Hopa |
| Membership Equity | No |
Community Information
| Address | 12970 Dartford Trail #4 |
|---|---|
| Area | 5520 |
| Subdivision | SHEFFIELD WOODS AT WELLINGTON CONDO |
| Development | SHEFFIELD WOODS |
| City | Wellington |
| County | Palm Beach |
| State | FL |
| Zip Code | 33414 |
Amenities
| Amenities | Community Room, Pool |
|---|---|
| Utilities | Cable, 3-Phase Electric, Public Sewer, Public Water |
| Parking | Assigned |
| Is Waterfront | No |
| Waterfront | None |
| Has Pool | No |
| Pets Allowed | Restricted |
| Subdivision Amenities | Community Room, Pool |
Interior
| Interior Features | Ctdrl/Vault Ceilings, Foyer, Pantry, Volume Ceiling, Walk-in Closet, Sky Light(s) |
|---|---|
| Appliances | Dishwasher, Disposal, Dryer, Microwave, Range - Electric, Refrigerator, Storm Shutters, Washer, Water Heater - Elec |
| Heating | Central Individual |
| Cooling | Ceiling Fan, Central Individual |
| Fireplace | No |
| # of Stories | 2 |
| Stories | 2.00 |
| Furnished | Furniture Negotiable, Unfurnished |
| Master Bedroom | Combo Tub/Shower |
Exterior
| Windows | Drapes |
|---|---|
| Construction | Frame, Frame/Stucco |
| Front Exposure | East |
Additional Information
| Date Listed | August 30th, 2025 |
|---|---|
| Days on Market | 45 |
| Zoning | PUD--PLANNED UNI |
| Foreclosure | No |
| Short Sale | No |
| RE / Bank Owned | No |
| HOA Fees | 477 |
| Parcel ID | 73414404100160040 |
Room Dimensions
| Master Bedroom | 13 x 16 |
|---|---|
| Living Room | 14 x 14 |
| Kitchen | 10 x 12 |
Listing Details
| Office | Concierge Properties LLC |
|---|---|
| info@conciergeproperties.com |

