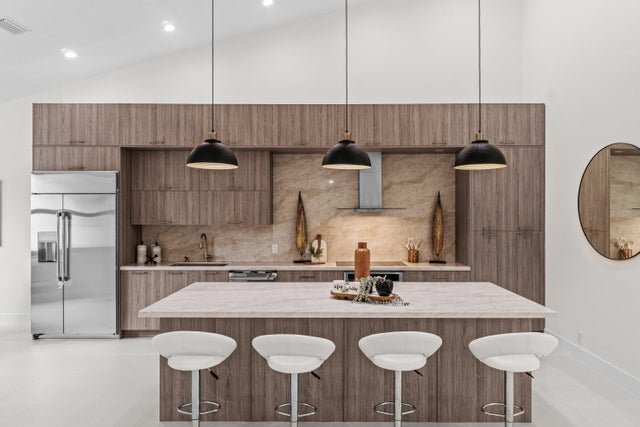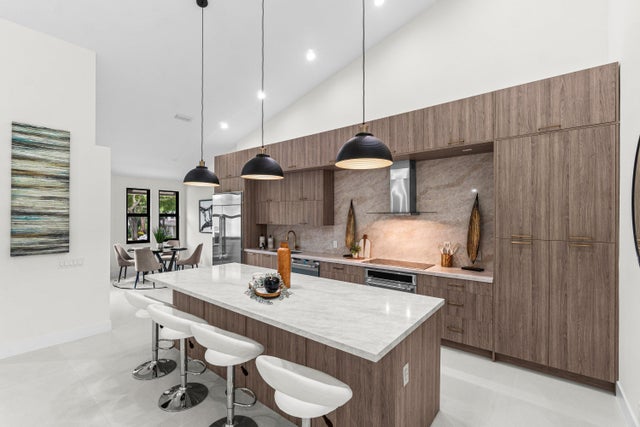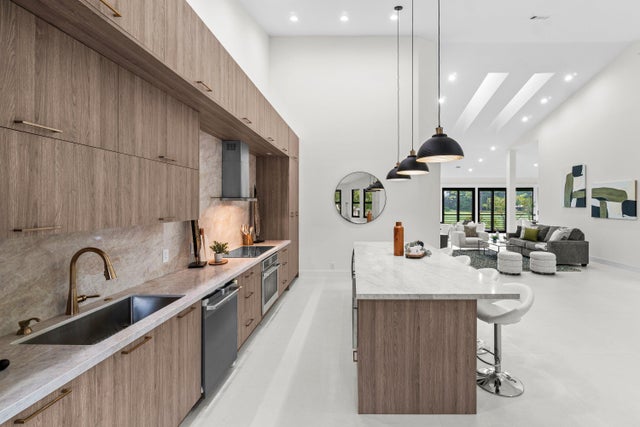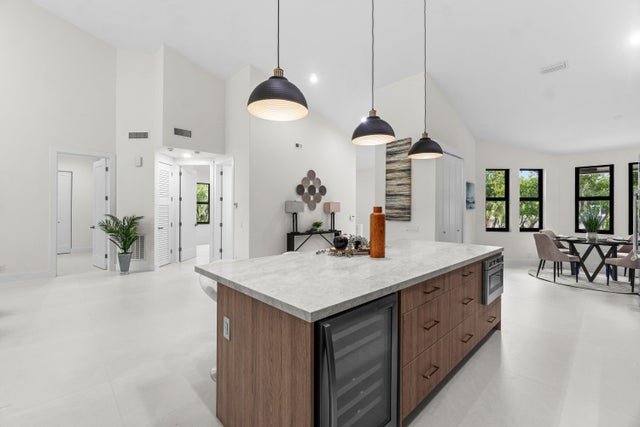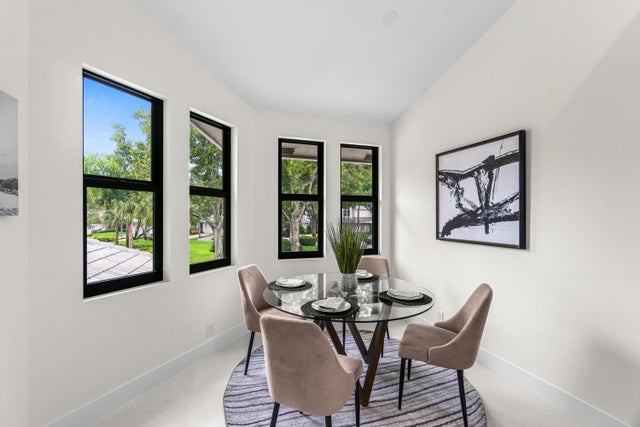About 17653 Ashbourne Way #c
With a spectacular picture-perfect view of the lake and golf course, this fully renovated second-floor condo was just completed. The residence features 3 bedrooms, 2.5 bathrooms, and a custom designer chef's kitchen with Cafe appliances, abundant cabinet and storage space, and a wine cooler. High-end finishes include 48'' x 48'' porcelain tile flooring, impact windows and doors, LED lighting, and backlit and front-lit mirrors in the bathrooms. The home also offers the convenience of a private interior elevator, LG washer and dryer, 2024 roof, and a 2017 AC unit.Perfectly located within walking distance to the community pool and the main Clubhouse, this condo combines comfort, convenience, and a lifestyle of luxury in one of Boca Raton's most desirable communities. The Polo Club offers an unmatched living experience, complete with two championship golf courses, a nationally recognized tennis and pickle-ball center, a state-of-the-art fitness and spa complex, and exceptional dining options. Schedule your private tour today!
Features of 17653 Ashbourne Way #c
| MLS® # | RX-11119785 |
|---|---|
| USD | $1,289,000 |
| CAD | $1,814,435 |
| CNY | 元9,204,105 |
| EUR | €1,115,664 |
| GBP | £971,763 |
| RUB | ₽103,131,214 |
| HOA Fees | $965 |
| Bedrooms | 3 |
| Bathrooms | 3.00 |
| Full Baths | 2 |
| Half Baths | 1 |
| Total Square Footage | 2,400 |
| Living Square Footage | 2,400 |
| Square Footage | Owner |
| Acres | 0.00 |
| Year Built | 1987 |
| Type | Residential |
| Sub-Type | Condo or Coop |
| Restrictions | No Lease 1st Year |
| Style | Quad |
| Unit Floor | 2 |
| Status | Active |
| HOPA | No Hopa |
| Membership Equity | Yes |
Community Information
| Address | 17653 Ashbourne Way #c |
|---|---|
| Area | 4650 |
| Subdivision | ASHBOURNE / POLO CLUB |
| Development | POLO CLUB |
| City | Boca Raton |
| County | Palm Beach |
| State | FL |
| Zip Code | 33496 |
Amenities
| Amenities | Basketball, Billiards, Clubhouse, Exercise Room, Game Room, Golf Course, Library, Manager on Site, Pickleball, Pool, Putting Green, Sauna, Spa-Hot Tub, Tennis, Business Center, Whirlpool, Cafe/Restaurant |
|---|---|
| Utilities | Cable, 3-Phase Electric, Public Sewer, Public Water, Water Available |
| Parking | Driveway, Garage - Attached |
| # of Garages | 1 |
| View | Lake, Golf |
| Is Waterfront | Yes |
| Waterfront | Lake |
| Has Pool | No |
| Pets Allowed | No |
| Unit | Corner |
| Subdivision Amenities | Basketball, Billiards, Clubhouse, Exercise Room, Game Room, Golf Course Community, Library, Manager on Site, Pickleball, Pool, Putting Green, Sauna, Spa-Hot Tub, Community Tennis Courts, Business Center, Whirlpool, Cafe/Restaurant |
| Security | Gate - Manned, Security Patrol |
| Guest House | No |
Interior
| Interior Features | Ctdrl/Vault Ceilings, Cook Island, Sky Light(s), Split Bedroom, Upstairs Living Area, Walk-in Closet, Elevator |
|---|---|
| Appliances | Auto Garage Open, Dishwasher, Dryer, Microwave, Range - Electric, Refrigerator, Smoke Detector, Washer, Water Heater - Elec |
| Heating | Central, Electric |
| Cooling | Central, Electric |
| Fireplace | No |
| # of Stories | 2 |
| Stories | 2.00 |
| Furnished | Unfurnished |
| Master Bedroom | Dual Sinks, Mstr Bdrm - Upstairs, Separate Shower |
Exterior
| Lot Description | Zero Lot |
|---|---|
| Windows | Hurricane Windows, Impact Glass |
| Roof | S-Tile |
| Construction | CBS, Concrete |
| Front Exposure | Northeast |
School Information
| Elementary | Calusa Elementary School |
|---|---|
| Middle | Omni Middle School |
| High | Spanish River Community High School |
Additional Information
| Date Listed | August 30th, 2025 |
|---|---|
| Days on Market | 44 |
| Zoning | RS |
| Foreclosure | No |
| Short Sale | No |
| RE / Bank Owned | No |
| HOA Fees | 965 |
| Parcel ID | 00424635190001130 |
Room Dimensions
| Master Bedroom | 15 x 17 |
|---|---|
| Bedroom 2 | 11 x 17 |
| Bedroom 3 | 11 x 17 |
| Dining Room | 12 x 8 |
| Living Room | 15 x 24 |
| Kitchen | 15 x 9 |
Listing Details
| Office | Lang Realty/ BR |
|---|---|
| regionalmanagement@langrealty.com |

