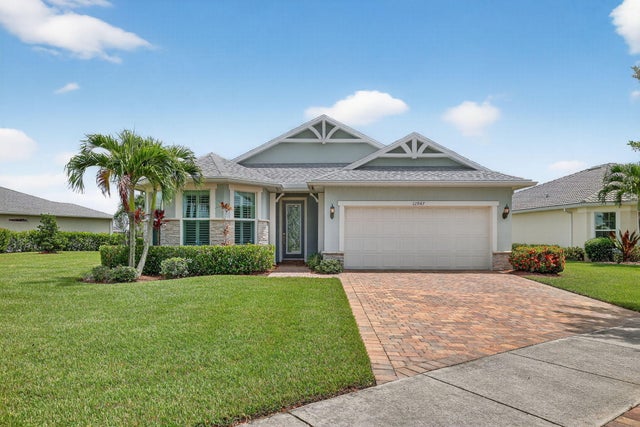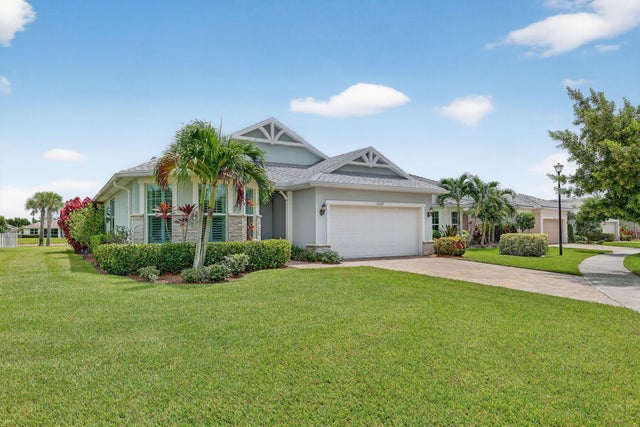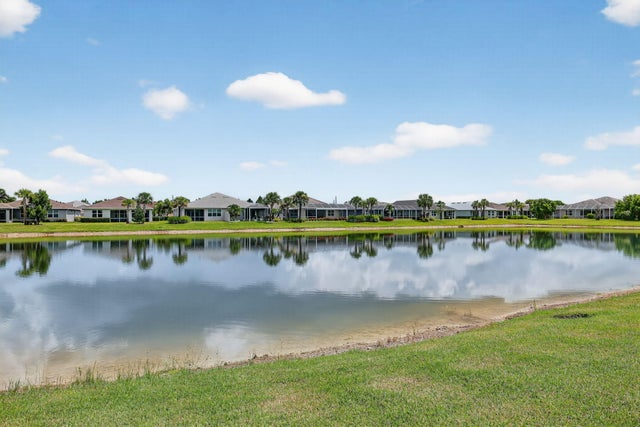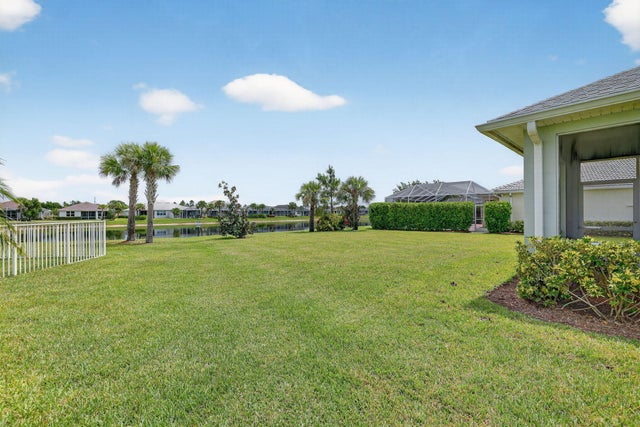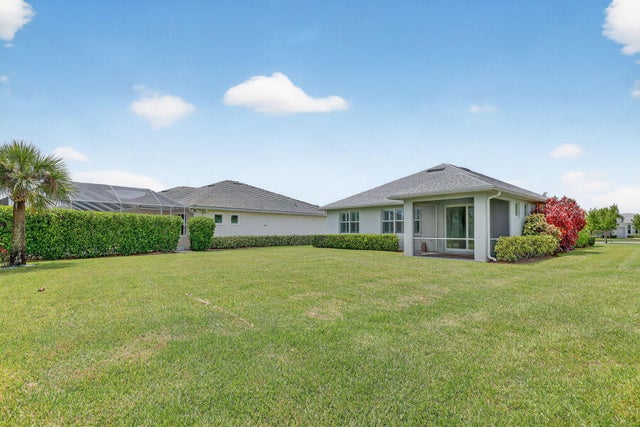About 12947 Sw Aureolian Lane
Come see this stunning waterfront home on an oversized corner lot in the highly sought-after Del Webb Tradition 55+ community!This 3-bedroom, 2-bath, 2-car garage residence offers an open and inviting layout with hurricane-impact glass windows throughout.Enjoy peace of mind with a new water heater, a full-home water filtration system, and a screened-in lanai perfect for relaxing while taking in the serene water views. The spacious master suite features a large walk-in closet, while the home also includes a generous laundry room and a separate linen room for added storage.Nestled in a gated community, you'll have access to exceptional amenities and a vibrant lifestyle, all while enjoying the privacy of your oversized lot.
Features of 12947 Sw Aureolian Lane
| MLS® # | RX-11119757 |
|---|---|
| USD | $430,000 |
| CAD | $604,219 |
| CNY | 元3,063,793 |
| EUR | €368,759 |
| GBP | £319,755 |
| RUB | ₽34,614,828 |
| HOA Fees | $523 |
| Bedrooms | 3 |
| Bathrooms | 2.00 |
| Full Baths | 2 |
| Total Square Footage | 2,265 |
| Living Square Footage | 1,671 |
| Square Footage | Tax Rolls |
| Acres | 0.26 |
| Year Built | 2019 |
| Type | Residential |
| Sub-Type | Single Family Detached |
| Style | Ranch |
| Unit Floor | 0 |
| Status | Active |
| HOPA | Yes-Verified |
| Membership Equity | No |
Community Information
| Address | 12947 Sw Aureolian Lane |
|---|---|
| Area | 7800 |
| Subdivision | DEL WEBB AT TRADITION |
| City | Port Saint Lucie |
| County | St. Lucie |
| State | FL |
| Zip Code | 34987 |
Amenities
| Amenities | Billiards, Bocce Ball, Cabana, Clubhouse, Community Room, Dog Park, Exercise Room, Pickleball, Pool, Putting Green, Tennis |
|---|---|
| Utilities | Cable, 3-Phase Electric, Gas Natural, Public Sewer, Public Water |
| Parking | Garage - Attached, Vehicle Restrictions |
| # of Garages | 2 |
| Is Waterfront | Yes |
| Waterfront | Pond |
| Has Pool | No |
| Pets Allowed | Restricted |
| Subdivision Amenities | Billiards, Bocce Ball, Cabana, Clubhouse, Community Room, Dog Park, Exercise Room, Pickleball, Pool, Putting Green, Community Tennis Courts |
| Security | Gate - Unmanned |
| Guest House | No |
Interior
| Interior Features | Cook Island, Pantry, Walk-in Closet, Custom Mirror |
|---|---|
| Appliances | Auto Garage Open, Dishwasher, Dryer, Ice Maker, Microwave, Washer, Water Heater - Elec, Water Softener-Owned |
| Heating | Central, Electric, Gas |
| Cooling | Ceiling Fan, Central, Electric |
| Fireplace | No |
| # of Stories | 1 |
| Stories | 1.00 |
| Furnished | Unfurnished |
| Master Bedroom | Dual Sinks |
Exterior
| Exterior Features | Auto Sprinkler, Covered Patio, Screened Patio |
|---|---|
| Lot Description | 1/4 to 1/2 Acre, Sidewalks |
| Construction | Block, CBS |
| Front Exposure | West |
Additional Information
| Date Listed | August 30th, 2025 |
|---|---|
| Days on Market | 47 |
| Zoning | Master |
| Foreclosure | No |
| Short Sale | No |
| RE / Bank Owned | No |
| HOA Fees | 523 |
| Parcel ID | 432270001450008 |
Room Dimensions
| Master Bedroom | 14 x 13 |
|---|---|
| Living Room | 18 x 12 |
| Kitchen | 11 x 9 |
Listing Details
| Office | Coldwell Banker Realty |
|---|---|
| jacques.chester@cbrealty.com |

