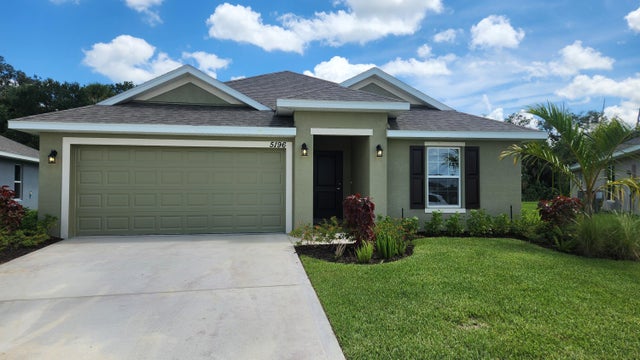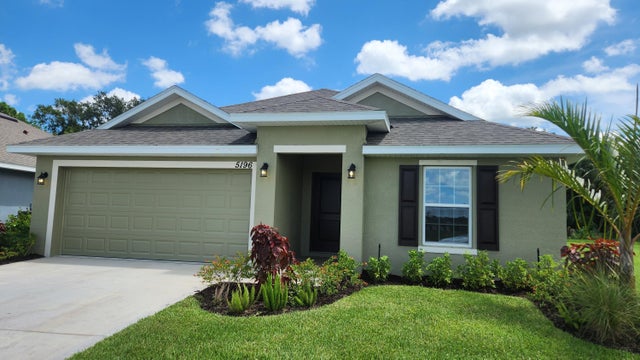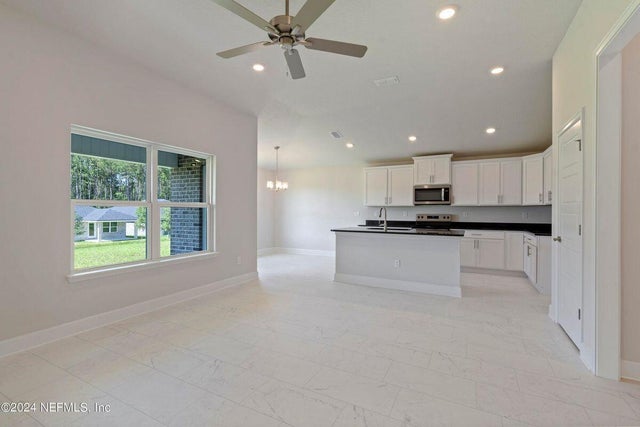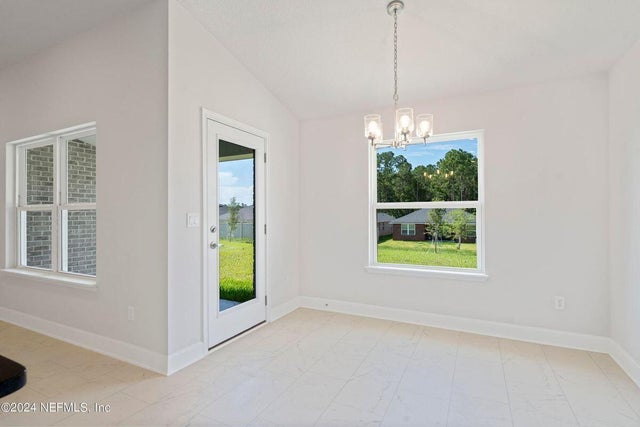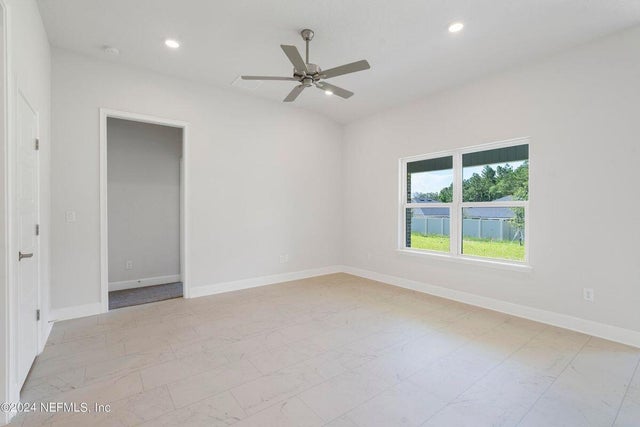About 5196 Vespera Street
MOVE IN READY & Great Builders Incentives! ONLY $1,000 Deposit to secure this new home. Save thousands in CLOSING COST PAID + FLEX CASH, to use for for a LOWER INTEREST RATE (Sample Photos Used)**Estimated payment $3,029/mth** --->WHY THIS HOME?<---Located on a Cul-de-sac with a private backyard view of the preserve from your covered patio. Enjoy the community clubhouse with Sand Volleyball, Tennis & Pickleball Court, Fitness Room, Meeting Room, Indoor & Outdoor Children Play Area, large Heated Pool and more. Waterstone is nestled between 2 parks, quick access to I-95, the beach, dining, golf & Outlet mall
Features of 5196 Vespera Street
| MLS® # | RX-11119732 |
|---|---|
| USD | $329,020 |
| CAD | $461,829 |
| CNY | 元2,342,655 |
| EUR | €282,508 |
| GBP | £245,369 |
| RUB | ₽26,602,748 |
| HOA Fees | $12 |
| Bedrooms | 3 |
| Bathrooms | 2.00 |
| Full Baths | 2 |
| Total Square Footage | 1,512 |
| Living Square Footage | 1,512 |
| Square Footage | Floor Plan |
| Acres | 0.14 |
| Year Built | 2025 |
| Type | Residential |
| Sub-Type | Single Family Detached |
| Restrictions | Lease OK, Lease OK w/Restrict, No RV |
| Style | Mediterranean, Ranch |
| Unit Floor | 0 |
| Status | Active |
| HOPA | No Hopa |
| Membership Equity | No |
Community Information
| Address | 5196 Vespera Street |
|---|---|
| Area | 7040 |
| Subdivision | WATERSTONE PHASE THREE |
| City | Fort Pierce |
| County | St. Lucie |
| State | FL |
| Zip Code | 34951 |
Amenities
| Amenities | Clubhouse, Exercise Room, Pickleball, Playground, Pool, Sidewalks, Street Lights, Tennis, Community Room, Picnic Area |
|---|---|
| Utilities | Cable, 3-Phase Electric, Public Sewer, Public Water, Underground |
| Parking | Driveway, Garage - Attached, 2+ Spaces |
| # of Garages | 2 |
| View | Preserve |
| Is Waterfront | No |
| Waterfront | None |
| Has Pool | No |
| Pets Allowed | Yes |
| Subdivision Amenities | Clubhouse, Exercise Room, Pickleball, Playground, Pool, Sidewalks, Street Lights, Community Tennis Courts, Community Room, Picnic Area |
| Guest House | No |
Interior
| Interior Features | Cook Island, Pantry, Split Bedroom, Walk-in Closet, Ctdrl/Vault Ceilings, Foyer, Pull Down Stairs |
|---|---|
| Appliances | Dishwasher, Disposal, Microwave, Range - Electric, Smoke Detector, Water Heater - Elec, Storm Shutters, Washer/Dryer Hookup |
| Heating | Central, Electric |
| Cooling | Central, Ceiling Fan |
| Fireplace | No |
| # of Stories | 1 |
| Stories | 1.00 |
| Furnished | Unfurnished |
| Master Bedroom | Dual Sinks, Separate Shower, Separate Tub, Mstr Bdrm - Ground |
Exterior
| Exterior Features | Auto Sprinkler, Covered Patio, Open Patio, Shutters |
|---|---|
| Lot Description | < 1/4 Acre, West of US-1 |
| Roof | Comp Shingle, Fiberglass |
| Construction | CBS, Concrete, Block |
| Front Exposure | West |
School Information
| Middle | Oslo Middle School |
|---|---|
| High | Fort Pierce Central High School |
Additional Information
| Date Listed | August 30th, 2025 |
|---|---|
| Days on Market | 51 |
| Zoning | Planne |
| Foreclosure | No |
| Short Sale | No |
| RE / Bank Owned | No |
| HOA Fees | 12 |
| Parcel ID | 131170202150003 |
Room Dimensions
| Master Bedroom | 16 x 12 |
|---|---|
| Living Room | 17 x 18 |
| Kitchen | 10 x 15 |
Listing Details
| Office | Adams Homes Realty Inc |
|---|---|
| jday@adamshomes.com |

