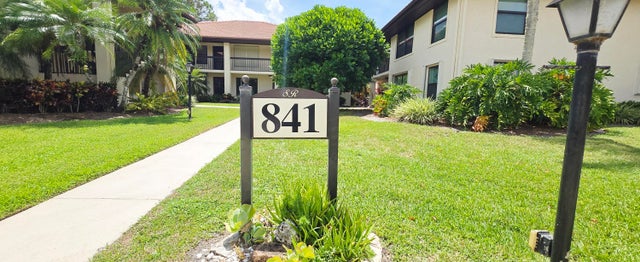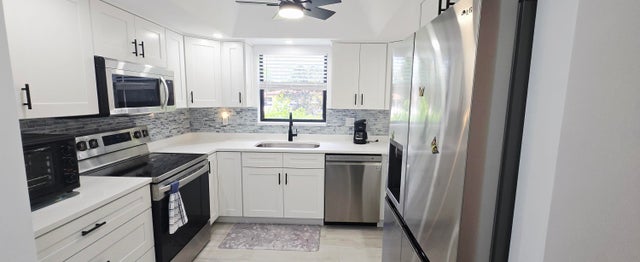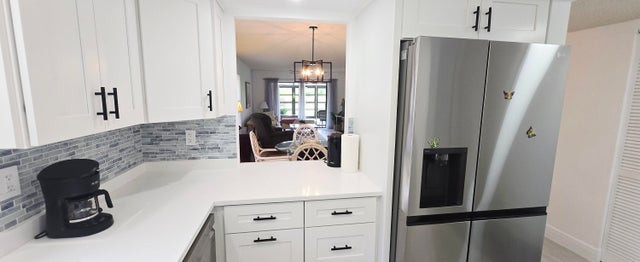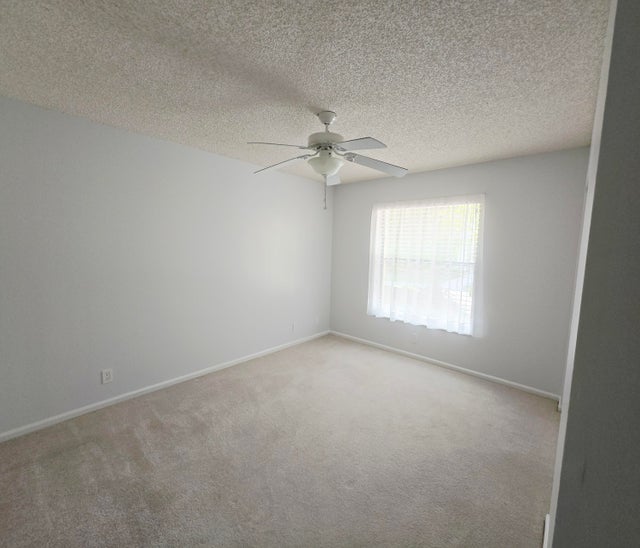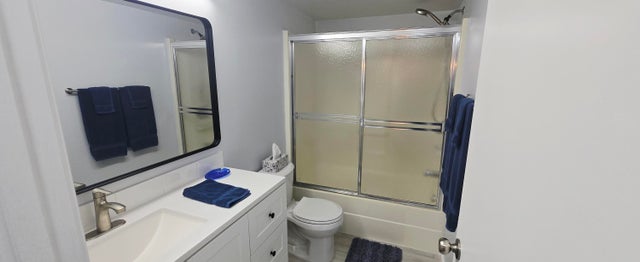About 841 Sw South River Drive #102
Recently upgraded Corner Unit B floor plan on the 1st floor with views of the river is ready for you today!! Seller is open to selling with or without the furniture to make it easy for you. Totally remodeled kitchen with stainless steel appliances and quartz countertops. Tile in the main area and patio overlooking the water and recently remodeled bathrooms awaits. Bring your toothbrush and move in! Washer and dryer in the unit as well. Come see this property today! Very social community with lots of activities including tennis, pickelball,happy hour, and social breakfast. Boat storage and boat ramp on property. BBQ and car wash and workshop are open to residents as well.
Features of 841 Sw South River Drive #102
| MLS® # | RX-11119700 |
|---|---|
| USD | $247,000 |
| CAD | $347,685 |
| CNY | 元1,763,704 |
| EUR | €213,785 |
| GBP | £186,211 |
| RUB | ₽19,762,149 |
| HOA Fees | $529 |
| Bedrooms | 2 |
| Bathrooms | 2.00 |
| Full Baths | 2 |
| Total Square Footage | 1,107 |
| Living Square Footage | 1,107 |
| Square Footage | Tax Rolls |
| Acres | 0.00 |
| Year Built | 1987 |
| Type | Residential |
| Sub-Type | Condo or Coop |
| Unit Floor | 1 |
| Status | Price Change |
| HOPA | Yes-Verified |
| Membership Equity | No |
Community Information
| Address | 841 Sw South River Drive #102 |
|---|---|
| Area | 7 - Stuart - South of Indian St |
| Subdivision | SOUTH RIVER VILLAGE CONDO |
| City | Stuart |
| County | Martin |
| State | FL |
| Zip Code | 34997 |
Amenities
| Amenities | Bike - Jog, Bocce Ball, Clubhouse, Community Room, Exercise Room, Manager on Site, Pickleball, Pool, Shuffleboard, Sidewalks, Street Lights, Tennis, Boating, Lobby, Picnic Area, Fitness Trail |
|---|---|
| Utilities | Cable, 3-Phase Electric, Public Sewer, Public Water |
| Parking | Guest, Open, RV/Boat |
| View | River |
| Is Waterfront | Yes |
| Waterfront | Intracoastal, Navigable, Ocean Access, River, Canal Width 81 - 120 |
| Has Pool | No |
| Boat Services | Common Dock, Up to 30 Ft Boat |
| Pets Allowed | No |
| Subdivision Amenities | Bike - Jog, Bocce Ball, Clubhouse, Community Room, Exercise Room, Manager on Site, Pickleball, Pool, Shuffleboard, Sidewalks, Street Lights, Community Tennis Courts, Boating, Lobby, Picnic Area, Fitness Trail |
| Security | Gate - Unmanned |
Interior
| Interior Features | Walk-in Closet |
|---|---|
| Appliances | Dishwasher, Dryer, Microwave, Range - Electric, Refrigerator, Washer |
| Heating | Central, Electric |
| Cooling | Central, Electric |
| Fireplace | No |
| # of Stories | 2 |
| Stories | 2.00 |
| Furnished | Furniture Negotiable |
| Master Bedroom | None |
Exterior
| Exterior Features | Tennis Court |
|---|---|
| Lot Description | Paved Road, Sidewalks, West of US-1, Public Road |
| Roof | Barrel |
| Construction | Block, CBS, Concrete |
| Front Exposure | East |
Additional Information
| Date Listed | August 30th, 2025 |
|---|---|
| Days on Market | 44 |
| Zoning | Res |
| Foreclosure | No |
| Short Sale | No |
| RE / Bank Owned | No |
| HOA Fees | 529 |
| Parcel ID | 413841005841010204 |
Room Dimensions
| Master Bedroom | 14 x 14 |
|---|---|
| Living Room | 29 x 13 |
| Kitchen | 10 x 10 |
Listing Details
| Office | RE/MAX Gold |
|---|---|
| richard.mckinney@remax.net |

