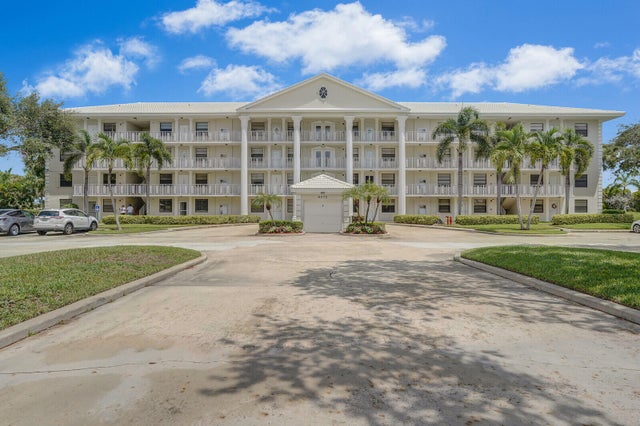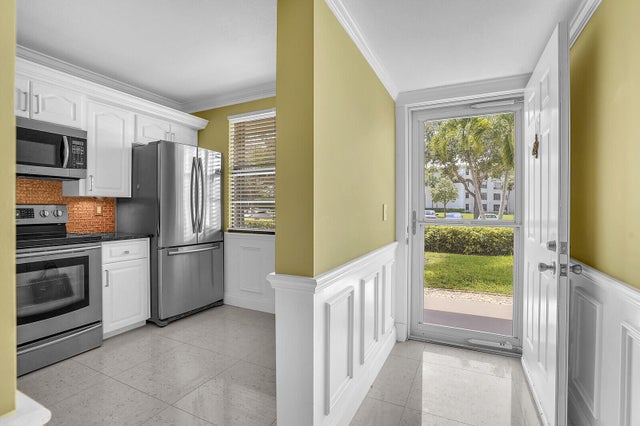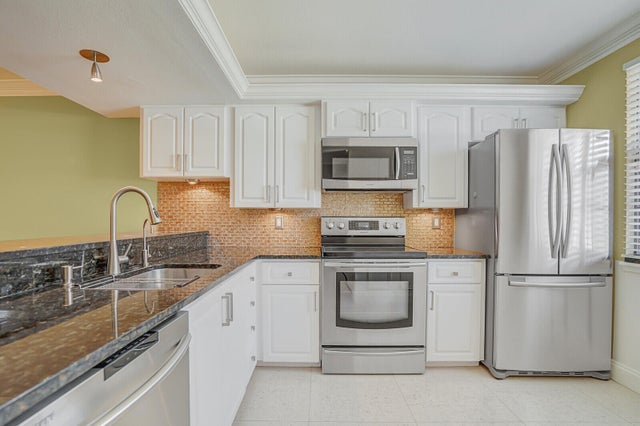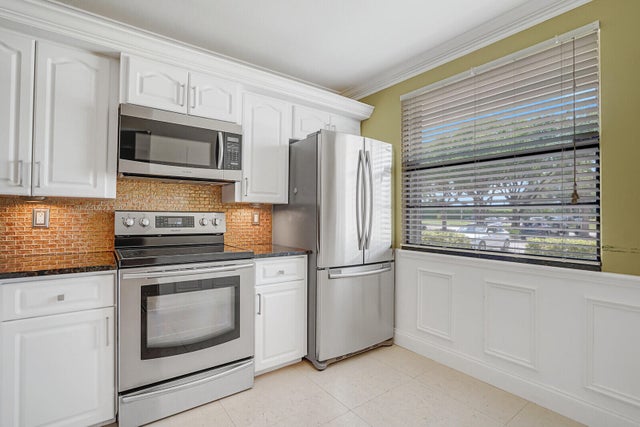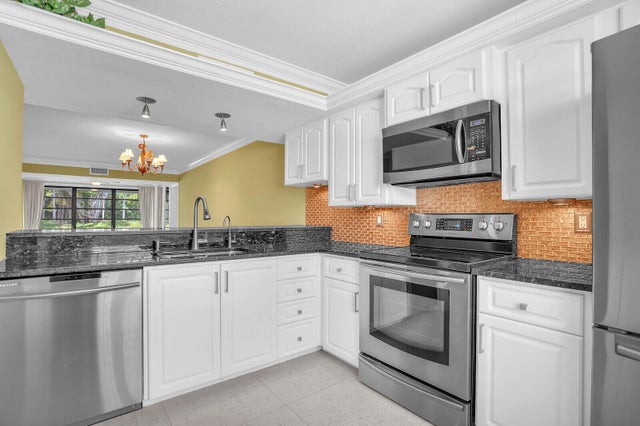About 6073 Balboa Circle #105
Beautiful 2BR/2BA home in WhiteHall at Camino Real, Boca Raton. First-floor unit with stunning views of the newly upgraded Jack Nicklaus golf course, offering easy access. Features include large porcelain tile floors, custom closets, walk-in closet in primary, updated bathrooms, crown molding, private laundry, and modern countertops with appliances. Community amenities include a pool, clubhouse, and sidewalks. Perfectly located--8 mins to Boca Town Center, minutes to top restaurants, under 20 mins to the beach, and 4 mins to Sugar Sand Park. A wonderful blend of luxury, convenience, and lifestyle!
Features of 6073 Balboa Circle #105
| MLS® # | RX-11119684 |
|---|---|
| USD | $295,000 |
| CAD | $413,348 |
| CNY | 元2,098,542 |
| EUR | €254,947 |
| GBP | £224,664 |
| RUB | ₽23,850,662 |
| HOA Fees | $625 |
| Bedrooms | 2 |
| Bathrooms | 2.00 |
| Full Baths | 2 |
| Total Square Footage | 1,385 |
| Living Square Footage | 1,385 |
| Square Footage | Tax Rolls |
| Acres | 0.00 |
| Year Built | 1985 |
| Type | Residential |
| Sub-Type | Condo or Coop |
| Restrictions | Buyer Approval, Comercial Vehicles Prohibited, No RV, No Lease First 2 Years |
| Style | < 4 Floors |
| Unit Floor | 1 |
| Status | Active |
| HOPA | No Hopa |
| Membership Equity | No |
Community Information
| Address | 6073 Balboa Circle #105 |
|---|---|
| Area | 4580 |
| Subdivision | WHITEHALL CONDO AT CAMINO REAL |
| Development | Whitehall Condominum at Camino |
| City | Boca Raton |
| County | Palm Beach |
| State | FL |
| Zip Code | 33433 |
Amenities
| Amenities | Clubhouse, Elevator, Pool |
|---|---|
| Utilities | Cable, 3-Phase Electric, Public Sewer, Public Water |
| Parking | Assigned, Guest |
| View | Golf |
| Is Waterfront | No |
| Waterfront | None |
| Has Pool | No |
| Pets Allowed | Restricted |
| Unit | On Golf Course |
| Subdivision Amenities | Clubhouse, Elevator, Pool |
Interior
| Interior Features | Built-in Shelves, Split Bedroom, Walk-in Closet |
|---|---|
| Appliances | Dishwasher, Dryer, Microwave, Range - Electric, Refrigerator, Water Heater - Elec, Storm Shutters |
| Heating | Central, Electric |
| Cooling | Ceiling Fan, Central, Electric |
| Fireplace | No |
| # of Stories | 4 |
| Stories | 4.00 |
| Furnished | Unfurnished |
| Master Bedroom | Separate Shower, Combo Tub/Shower |
Exterior
| Lot Description | < 1/4 Acre |
|---|---|
| Roof | Barrel, Other |
| Construction | Concrete |
| Front Exposure | West |
Additional Information
| Date Listed | August 30th, 2025 |
|---|---|
| Days on Market | 61 |
| Zoning | AR |
| Foreclosure | No |
| Short Sale | No |
| RE / Bank Owned | No |
| HOA Fees | 625 |
| Parcel ID | 00424727400051050 |
Room Dimensions
| Master Bedroom | 16 x 14 |
|---|---|
| Living Room | 24 x 12 |
| Kitchen | 10 x 11 |
Listing Details
| Office | United Realty Group, Inc |
|---|---|
| pbrownell@urgfl.com |

