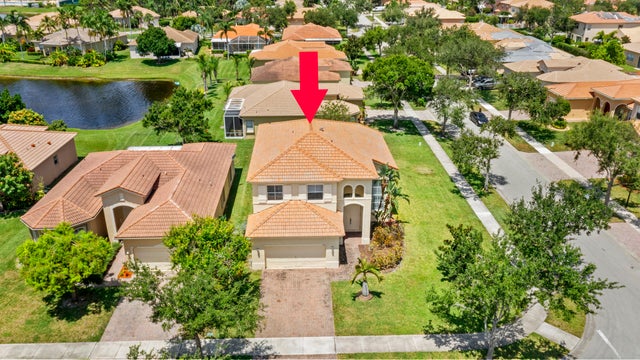About 5919 Walnut Park Lane
Welcome to this spacious 5-bedroom, 3-bath home in the Lakewood Park community of Fort Pierce! This two-story residence offers an open floor plan, large kitchen, and plenty of living space for family and guests. Enjoy a private master suite, generous closets, and a backyard with room to relax or entertain with a lakeview. Conveniently located near I-95 and US-1, with shopping, dining, and beaches just minutes away.
Features of 5919 Walnut Park Lane
| MLS® # | RX-11119659 |
|---|---|
| USD | $450,000 |
| CAD | $629,942 |
| CNY | 元3,201,255 |
| EUR | €388,626 |
| GBP | £342,038 |
| RUB | ₽36,046,710 |
| HOA Fees | $150 |
| Bedrooms | 5 |
| Bathrooms | 3.00 |
| Full Baths | 3 |
| Total Square Footage | 8,886 |
| Living Square Footage | 2,475 |
| Square Footage | Other |
| Acres | 0.20 |
| Year Built | 2004 |
| Type | Residential |
| Sub-Type | Single Family Detached |
| Restrictions | Lease OK w/Restrict |
| Style | < 4 Floors, Multi-Level, Mediterranean |
| Unit Floor | 0 |
| Status | Active |
| HOPA | No Hopa |
| Membership Equity | No |
Community Information
| Address | 5919 Walnut Park Lane |
|---|---|
| Area | 7040 |
| Subdivision | PORTOFINO SHORES PHASE TWO |
| City | Fort Pierce |
| County | St. Lucie |
| State | FL |
| Zip Code | 34951 |
Amenities
| Amenities | Bike - Jog, Clubhouse, Community Room, Exercise Room, Game Room, Manager on Site, Picnic Area, Playground, Pool, Sidewalks, Street Lights, Tennis, Billiards, Park |
|---|---|
| Utilities | Public Sewer, Public Water |
| Parking | 2+ Spaces, Driveway, Garage - Attached |
| # of Garages | 2 |
| View | Lake |
| Is Waterfront | Yes |
| Waterfront | Lake |
| Has Pool | No |
| Pets Allowed | Yes |
| Unit | Corner |
| Subdivision Amenities | Bike - Jog, Clubhouse, Community Room, Exercise Room, Game Room, Manager on Site, Picnic Area, Playground, Pool, Sidewalks, Street Lights, Community Tennis Courts, Billiards, Park |
| Security | Gate - Manned |
Interior
| Interior Features | Pantry, Walk-in Closet, Bar, Entry Lvl Lvng Area |
|---|---|
| Appliances | Dishwasher, Dryer, Microwave, Range - Electric, Refrigerator, Washer, Water Heater - Elec, Storm Shutters |
| Heating | Central, Electric |
| Cooling | Central, Electric |
| Fireplace | No |
| # of Stories | 2 |
| Stories | 2.00 |
| Furnished | Unfurnished |
| Master Bedroom | Dual Sinks, Separate Shower, Separate Tub, Mstr Bdrm - Upstairs |
Exterior
| Exterior Features | Open Patio, Shutters, Open Porch |
|---|---|
| Lot Description | < 1/4 Acre |
| Windows | Blinds |
| Roof | Barrel |
| Construction | Concrete, Block |
| Front Exposure | East |
School Information
| Elementary | Lakewood Park Elementary School |
|---|---|
| Middle | Dan MacCarty Middle School |
| High | Fort Pierce Westwood Academy |
Additional Information
| Date Listed | August 29th, 2025 |
|---|---|
| Days on Market | 61 |
| Zoning | PLANNED UN |
| Foreclosure | No |
| Short Sale | No |
| RE / Bank Owned | No |
| HOA Fees | 150 |
| Parcel ID | 131250200310008 |
Room Dimensions
| Master Bedroom | 16 x 10 |
|---|---|
| Living Room | 16 x 10 |
| Kitchen | 16 x 10 |
Listing Details
| Office | LPT Realty, LLC |
|---|---|
| flbrokers@lptrealty.com |

