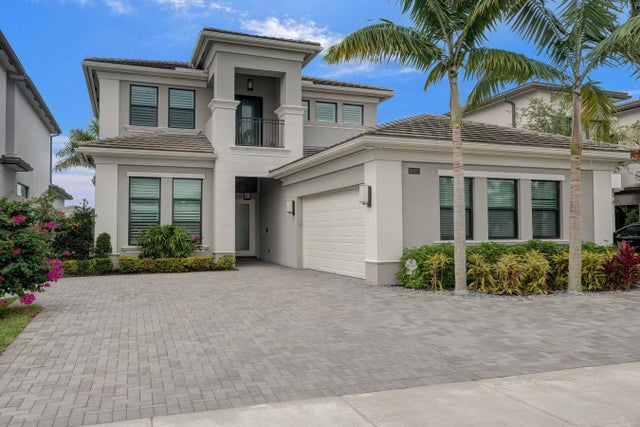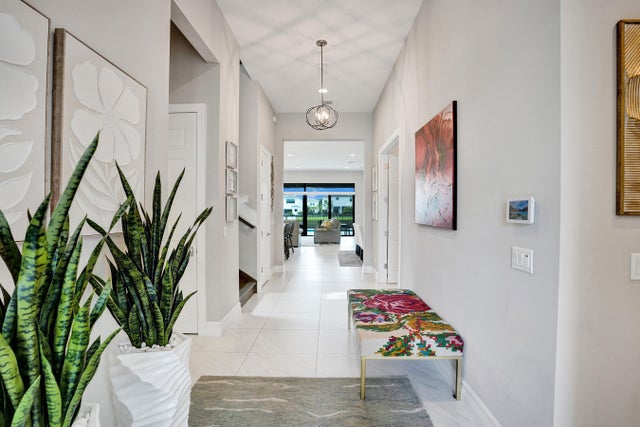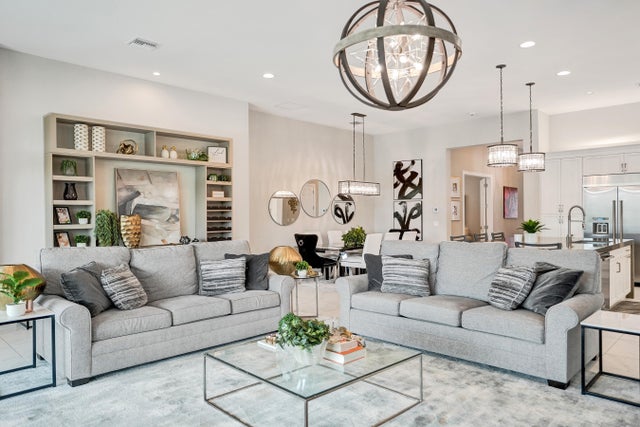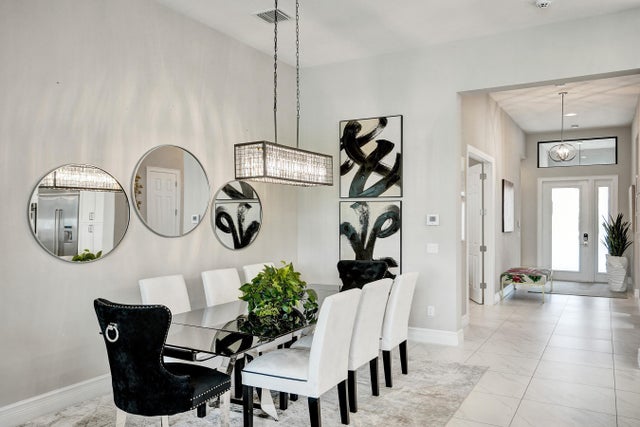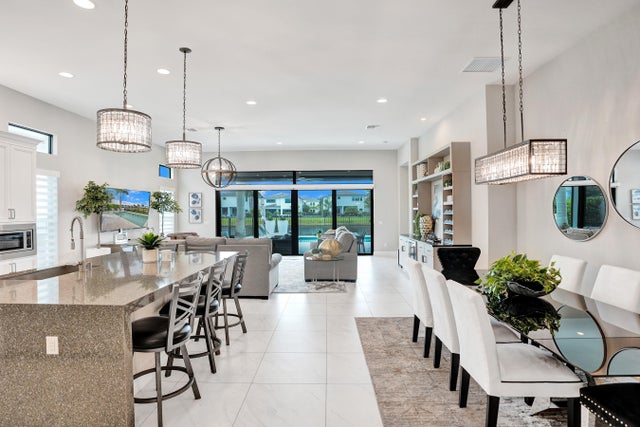About 9052 Chauvet Way
Experience luxury living in this 4BR/4BA Vienna Grande model in Boca Bridges. Built in 2020, this lakefront home offers 3,398 sq ft with open floor plan, high ceilings and designer finishes. Gourmet kitchen with island, custom cabinetry and stainless steel appliances. Master suite includes spa bath with dual sinks, soaking tub and walk-in closets. Private heated pool with serene lake views ideal for entertaining or relaxing. Boca Bridges features resort clubhouse, restaurant, fitness center, tennis, pickleball, spa and kids' play areas. Prime Boca Raton location near top schools, shopping and dining. Furniture is negotiable.
Features of 9052 Chauvet Way
| MLS® # | RX-11119647 |
|---|---|
| USD | $2,300,000 |
| CAD | $3,230,005 |
| CNY | 元16,390,720 |
| EUR | €1,979,311 |
| GBP | £1,722,574 |
| RUB | ₽181,122,700 |
| HOA Fees | $1,120 |
| Bedrooms | 4 |
| Bathrooms | 4.00 |
| Full Baths | 4 |
| Total Square Footage | 4,379 |
| Living Square Footage | 3,398 |
| Square Footage | Tax Rolls |
| Acres | 0.16 |
| Year Built | 2020 |
| Type | Residential |
| Sub-Type | Single Family Detached |
| Restrictions | Buyer Approval |
| Style | Contemporary, Multi-Level |
| Unit Floor | 0 |
| Status | Price Change |
| HOPA | No Hopa |
| Membership Equity | No |
Community Information
| Address | 9052 Chauvet Way |
|---|---|
| Area | 4740 |
| Subdivision | HYDER AGR PUD SOUTH PLAT ONE |
| Development | Boca Bridges |
| City | Boca Raton |
| County | Palm Beach |
| State | FL |
| Zip Code | 33496 |
Amenities
| Amenities | Basketball, Cafe/Restaurant, Clubhouse, Community Room, Exercise Room, Game Room, Manager on Site, Park, Pickleball, Playground, Pool, Sauna, Street Lights, Tennis |
|---|---|
| Utilities | Public Sewer, Water Available |
| Parking | 2+ Spaces, Driveway, Garage - Attached |
| # of Garages | 2 |
| View | Lake, Pool |
| Is Waterfront | Yes |
| Waterfront | Lake |
| Has Pool | Yes |
| Pool | Equipment Included, Heated, Inground |
| Pets Allowed | Yes |
| Subdivision Amenities | Basketball, Cafe/Restaurant, Clubhouse, Community Room, Exercise Room, Game Room, Manager on Site, Park, Pickleball, Playground, Pool, Sauna, Street Lights, Community Tennis Courts |
| Security | Burglar Alarm, Entry Card, Gate - Manned, Private Guard, Security Patrol, TV Camera, Security Bars |
| Guest House | No |
Interior
| Interior Features | Bar, Closet Cabinets, Custom Mirror, Entry Lvl Lvng Area, Cook Island, Laundry Tub, Pantry, Upstairs Living Area, Walk-in Closet |
|---|---|
| Appliances | Auto Garage Open, Cooktop, Dishwasher, Dryer, Freezer, Generator Whle House, Microwave, Range - Electric, Range - Gas, Refrigerator, Smoke Detector, Washer, Water Heater - Gas |
| Heating | Central, Electric |
| Cooling | Central, Electric, Attic Fan |
| Fireplace | No |
| # of Stories | 2 |
| Stories | 2.00 |
| Furnished | Furnished, Turnkey |
| Master Bedroom | Dual Sinks, Mstr Bdrm - Ground, Separate Tub |
Exterior
| Exterior Features | Covered Balcony, Fence, Open Patio, Screen Porch |
|---|---|
| Lot Description | < 1/4 Acre |
| Windows | Awning, Blinds, Drapes, Impact Glass |
| Roof | Concrete Tile |
| Construction | Block, Concrete |
| Front Exposure | North |
School Information
| Elementary | Whispering Pines Elementary School |
|---|---|
| Middle | Eagles Landing Middle School |
| High | Olympic Heights Community High |
Additional Information
| Date Listed | August 29th, 2025 |
|---|---|
| Days on Market | 47 |
| Zoning | AGR-PU |
| Foreclosure | No |
| Short Sale | No |
| RE / Bank Owned | No |
| HOA Fees | 1120.02 |
| Parcel ID | 00424631100001520 |
Room Dimensions
| Master Bedroom | 31 x 18 |
|---|---|
| Living Room | 18 x 22 |
| Kitchen | 20 x 14 |
Listing Details
| Office | LoKation |
|---|---|
| mls@lokationre.com |

