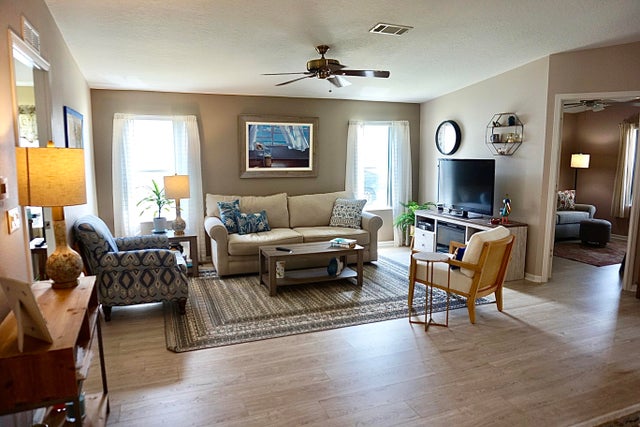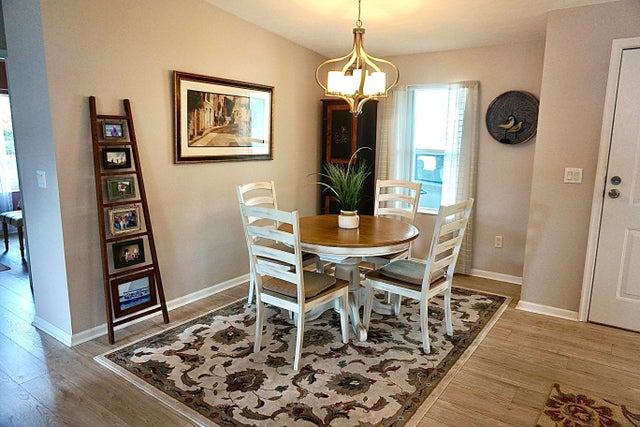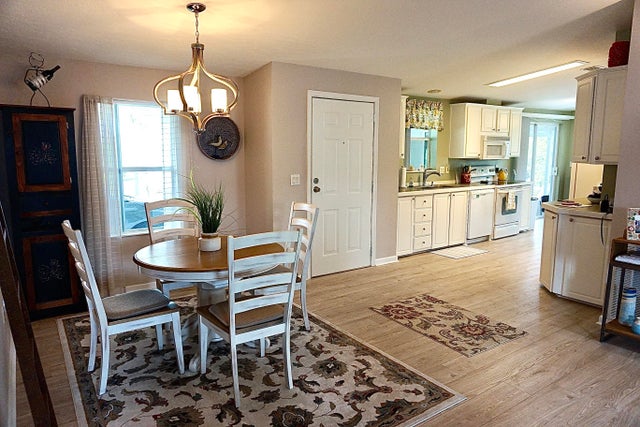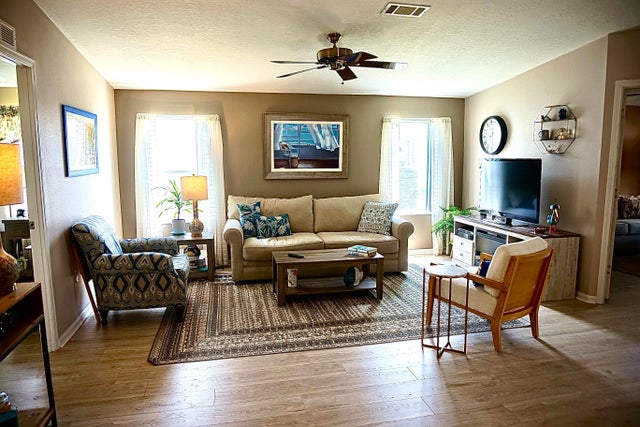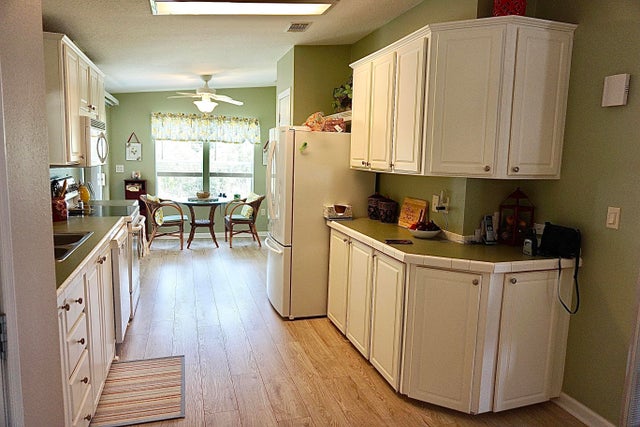About 7953 Horned Lark Circle
Don't let the square footage fool you! This home is larger than you think boasting 2 bedrooms and a den/third bedroom! Well layed out with a spacious feel. Eat-in kitchen and a formal dining area. Screened porch overlooking the preserve plus a patio for those afternoon barbecues. Very private. Roof 2017 and AC 2023. Oversized driveway...multiple cars can park. Savanna Club offering a plethora of amenities: 3 pools, 3 jacuzzi's, 3 fitness centers, tennis & pickleball courts, shuffleboard, bocce ball, billiards, theater, libraries, golf course, and cafe. Join a multitude of social clubs. Relax or get active!
Open Houses
| Sun, Oct 19th | 1:00pm - 3:00pm |
|---|
Features of 7953 Horned Lark Circle
| MLS® # | RX-11119629 |
|---|---|
| USD | $145,000 |
| CAD | $203,631 |
| CNY | 元1,033,328 |
| EUR | €124,783 |
| GBP | £108,597 |
| RUB | ₽11,418,605 |
| HOA Fees | $286 |
| Bedrooms | 2 |
| Bathrooms | 2.00 |
| Full Baths | 2 |
| Total Square Footage | 2,094 |
| Living Square Footage | 1,286 |
| Square Footage | Tax Rolls |
| Acres | 0.17 |
| Year Built | 2004 |
| Type | Residential |
| Sub-Type | Mobile/Manufactured |
| Unit Floor | 0 |
| Status | Price Change |
| HOPA | Yes-Verified |
| Membership Equity | No |
Community Information
| Address | 7953 Horned Lark Circle |
|---|---|
| Area | 7190 |
| Subdivision | EAGLE'S RETREAT AT SAVANNA CLUB PHASE 2 |
| City | Port Saint Lucie |
| County | St. Lucie |
| State | FL |
| Zip Code | 34952 |
Amenities
| Amenities | Billiards, Bocce Ball, Business Center, Cafe/Restaurant, Clubhouse, Exercise Room, Golf Course, Internet Included, Library, Manager on Site, Pickleball, Pool, Shuffleboard, Spa-Hot Tub, Tennis |
|---|---|
| Utilities | Cable, 3-Phase Electric, Public Sewer, Public Water, Water Available |
| Parking | 2+ Spaces, Carport - Attached, Covered, Driveway |
| View | Preserve |
| Is Waterfront | No |
| Waterfront | None |
| Has Pool | No |
| Pets Allowed | Yes |
| Subdivision Amenities | Billiards, Bocce Ball, Business Center, Cafe/Restaurant, Clubhouse, Exercise Room, Golf Course Community, Internet Included, Library, Manager on Site, Pickleball, Pool, Shuffleboard, Spa-Hot Tub, Community Tennis Courts |
| Security | Security Patrol |
Interior
| Interior Features | Entry Lvl Lvng Area, Split Bedroom |
|---|---|
| Appliances | Dishwasher, Dryer, Microwave, Range - Electric, Refrigerator, Smoke Detector, Storm Shutters, Washer, Washer/Dryer Hookup, Water Heater - Elec |
| Heating | Central, Electric, Central Building |
| Cooling | Ceiling Fan, Electric, Central Building |
| Fireplace | No |
| # of Stories | 1 |
| Stories | 1.00 |
| Furnished | Partially Furnished |
| Master Bedroom | Mstr Bdrm - Ground |
Exterior
| Exterior Features | Open Patio, Screen Porch, Shed |
|---|---|
| Lot Description | < 1/4 Acre |
| Windows | Single Hung Metal |
| Roof | Comp Shingle |
| Construction | Manufactured, Vinyl Siding |
| Front Exposure | West |
Additional Information
| Date Listed | August 29th, 2025 |
|---|---|
| Days on Market | 46 |
| Zoning | Planne |
| Foreclosure | No |
| Short Sale | No |
| RE / Bank Owned | No |
| HOA Fees | 285.81 |
| Parcel ID | 342470201110007 |
Room Dimensions
| Master Bedroom | 14 x 12 |
|---|---|
| Bedroom 2 | 8 x 12 |
| Den | 11 x 10 |
| Living Room | 15 x 15 |
| Kitchen | 11 x 9 |
| Florida Room | 10 x 14 |
Listing Details
| Office | Berkshire Hathaway Florida Realty |
|---|---|
| joycebello@bhhsfloridarealty.com |

