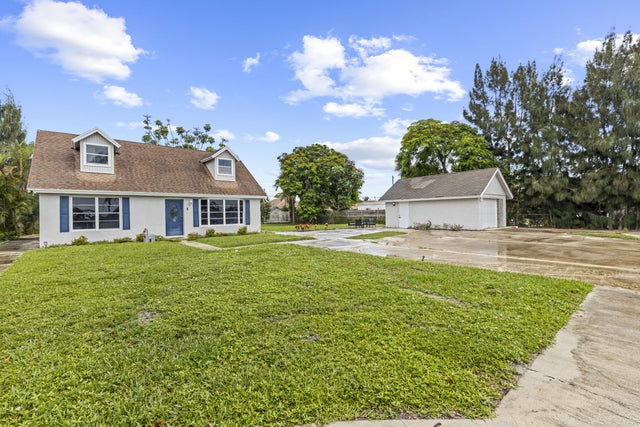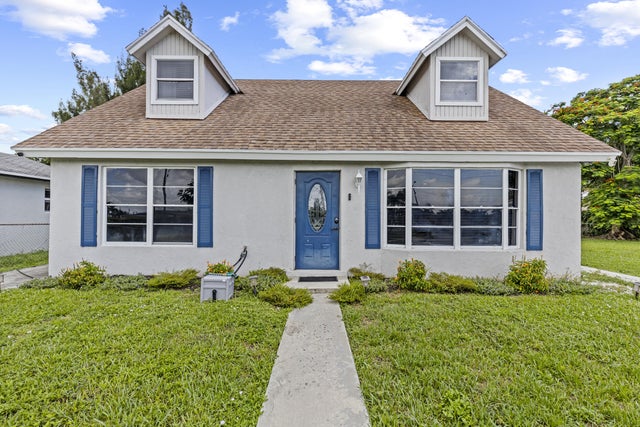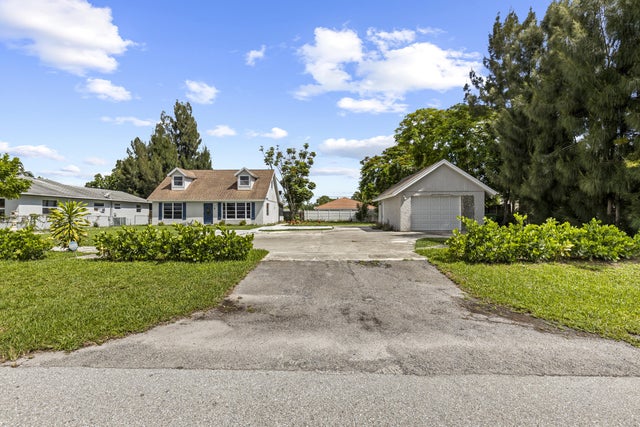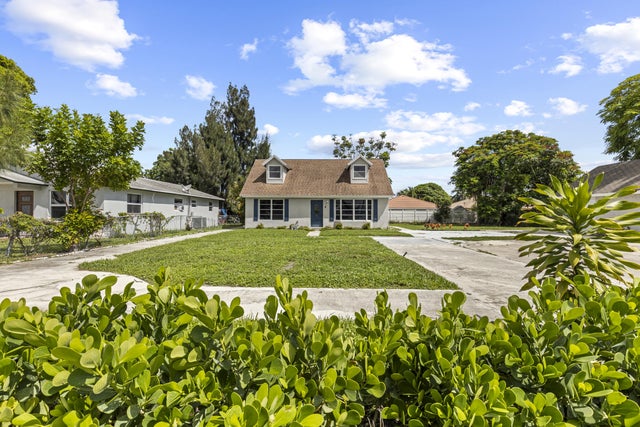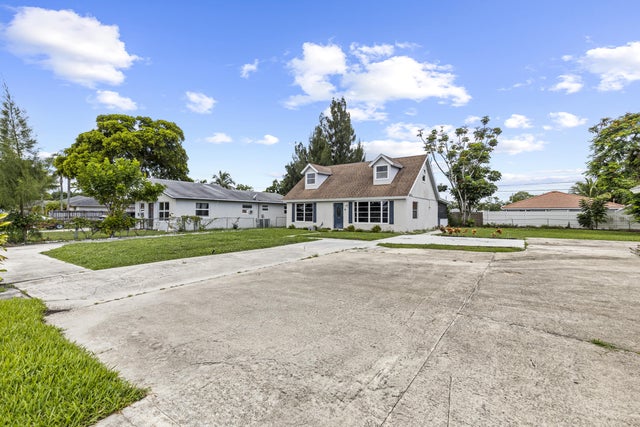About 4331 Dale Road
Discover your new home where space and versatility meet. This charming 4-bedroom, 2-bath home sits on over 1/4 of an acre of land and features tile floors, an updated kitchen with quality appliances, and a bright living area filled with natural light. The detached garage has been converted into a private studio with a full bath, ideal for guests or a home office. Enjoy a screened porch, fenced backyard, plenty of parking, and no HOA for added flexibility. Conveniently located near schools, shopping, parks, and just 15 minutes from the beach, this home is perfect for comfortable everyday living.Roof: 2013 AC & Water Heater: 2020
Features of 4331 Dale Road
| MLS® # | RX-11119624 |
|---|---|
| USD | $550,000 |
| CAD | $772,008 |
| CNY | 元3,916,055 |
| EUR | €472,250 |
| GBP | £410,167 |
| RUB | ₽44,469,975 |
| Bedrooms | 4 |
| Bathrooms | 2.00 |
| Full Baths | 2 |
| Total Square Footage | 2,092 |
| Living Square Footage | 1,537 |
| Square Footage | Tax Rolls |
| Acres | 0.30 |
| Year Built | 1978 |
| Type | Residential |
| Sub-Type | Single Family Detached |
| Restrictions | None |
| Style | Traditional |
| Unit Floor | 0 |
| Status | Pending |
| HOPA | No Hopa |
| Membership Equity | No |
Community Information
| Address | 4331 Dale Road |
|---|---|
| Area | 5690 |
| Subdivision | MILITARY HILL IN |
| City | Palm Springs |
| County | Palm Beach |
| State | FL |
| Zip Code | 33406 |
Amenities
| Amenities | None |
|---|---|
| Utilities | 3-Phase Electric |
| Parking | 2+ Spaces, Driveway, Garage - Detached |
| # of Garages | 1 |
| Is Waterfront | No |
| Waterfront | None |
| Has Pool | No |
| Pets Allowed | Yes |
| Subdivision Amenities | None |
Interior
| Interior Features | Entry Lvl Lvng Area |
|---|---|
| Appliances | Dishwasher, Dryer, Microwave, Refrigerator, Washer |
| Heating | Central |
| Cooling | Central |
| Fireplace | No |
| # of Stories | 2 |
| Stories | 2.00 |
| Furnished | Unfurnished |
| Master Bedroom | Mstr Bdrm - Ground |
Exterior
| Exterior Features | Covered Patio, Fence, Fruit Tree(s), Room for Pool, Screened Patio |
|---|---|
| Lot Description | 1/4 to 1/2 Acre |
| Roof | Comp Shingle |
| Construction | CBS |
| Front Exposure | South |
School Information
| Elementary | Clifford O Taylor/Kirklane Elementary |
|---|---|
| Middle | Palm Springs Middle School |
| High | John I. Leonard High School |
Additional Information
| Date Listed | August 29th, 2025 |
|---|---|
| Days on Market | 53 |
| Zoning | RM(cit |
| Foreclosure | No |
| Short Sale | No |
| RE / Bank Owned | No |
| Parcel ID | 70424413050020200 |
Room Dimensions
| Master Bedroom | 14 x 12 |
|---|---|
| Living Room | 15 x 14 |
| Kitchen | 13 x 11 |
Listing Details
| Office | RE/MAX Select Group |
|---|---|
| elizabeth@goselectgroup.com |

