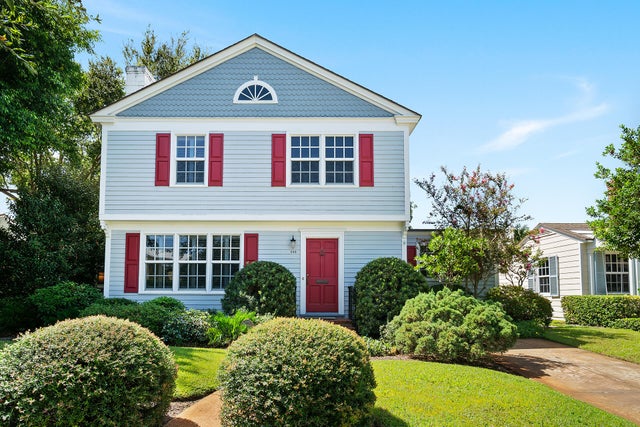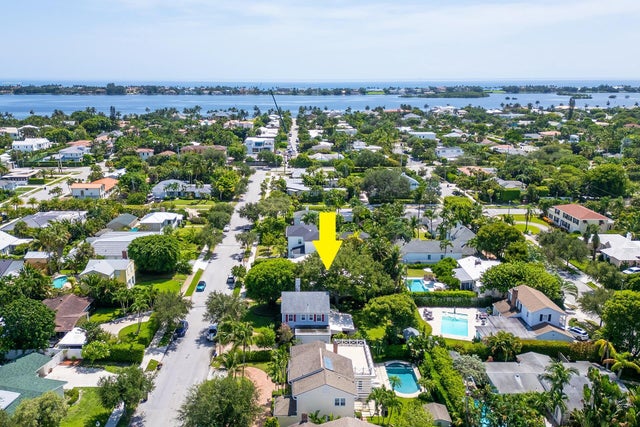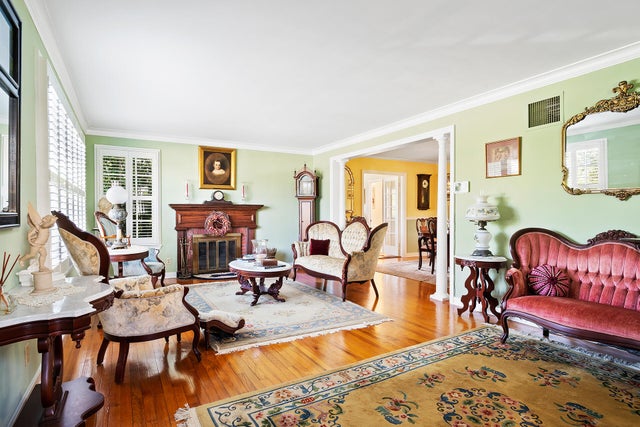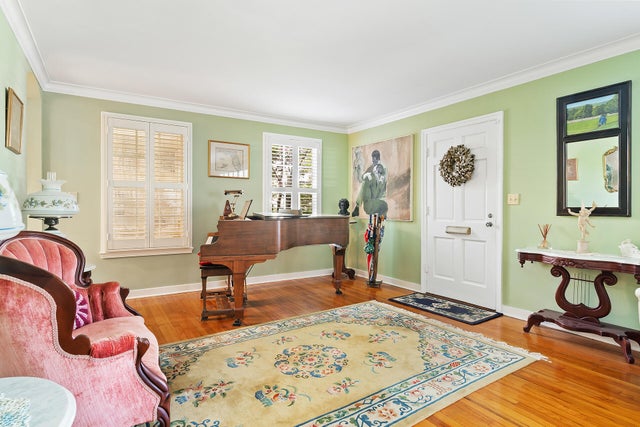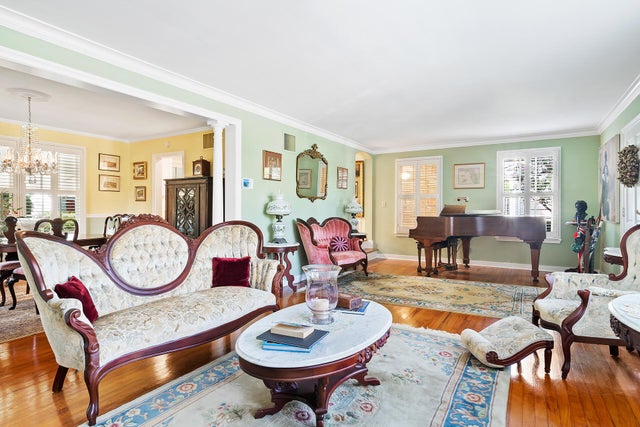About 344 Valley Forge Road
On the market for the first time in 40 years, this storybook Colonial in SoSo is full of character & classic appeal. Set on a 7,920 SF lot, this 3BR/2.5BA (1816 SF) home has been meticulously maintained. Pairing timeless finishes with modern comfort, enjoy impact windows, a whole-house generator, hardwood flooring, a wood-burning fireplace, formal dining, a cozy Florida room, cedar closets & classically updated bathrooms. All bedrooms are upstairs. The updated kitchen offers quartz counters, shaker cabinets, & a gas range. A large, covered porch overlooks the beautifully landscaped backyard & butterfly garden, with ample space to add a pool. Walk to the Intracoastal Waterway. Minutes to Palm Beach Island, downtown WPB, world-class dining/shopping, PBI airport, & more.All measurements & information are deemed reliable but not guaranteed. Buyer to independently verify.
Features of 344 Valley Forge Road
| MLS® # | RX-11119620 |
|---|---|
| USD | $1,450,000 |
| CAD | $2,041,064 |
| CNY | 元10,353,725 |
| EUR | €1,255,014 |
| GBP | £1,093,139 |
| RUB | ₽116,012,615 |
| Bedrooms | 3 |
| Bathrooms | 3.00 |
| Full Baths | 2 |
| Half Baths | 1 |
| Total Square Footage | 1,816 |
| Living Square Footage | 1,816 |
| Square Footage | Tax Rolls |
| Acres | 0.18 |
| Year Built | 1939 |
| Type | Residential |
| Sub-Type | Single Family Detached |
| Restrictions | None |
| Style | Colonial |
| Unit Floor | 0 |
| Status | Pending |
| HOPA | No Hopa |
| Membership Equity | No |
Community Information
| Address | 344 Valley Forge Road |
|---|---|
| Area | 5440 |
| Subdivision | BROADMOOR SEC 1 |
| City | West Palm Beach |
| County | Palm Beach |
| State | FL |
| Zip Code | 33405 |
Amenities
| Amenities | None |
|---|---|
| Utilities | Cable, 3-Phase Electric, Gas Natural, Public Sewer, Public Water |
| Parking | Driveway |
| Is Waterfront | No |
| Waterfront | None |
| Has Pool | No |
| Pets Allowed | Yes |
| Subdivision Amenities | None |
| Security | Burglar Alarm |
Interior
| Interior Features | Fireplace(s), Stack Bedrooms |
|---|---|
| Appliances | Dishwasher, Dryer, Generator Whle House, Range - Gas, Refrigerator, Water Heater - Gas |
| Heating | Central |
| Cooling | Central |
| Fireplace | Yes |
| # of Stories | 2 |
| Stories | 2.00 |
| Furnished | Furniture Negotiable |
| Master Bedroom | Mstr Bdrm - Upstairs, Separate Shower |
Exterior
| Exterior Features | Covered Patio, Room for Pool, Well Sprinkler |
|---|---|
| Lot Description | East of US-1, Paved Road, Public Road, Sidewalks |
| Windows | Hurricane Windows, Impact Glass, Plantation Shutters |
| Roof | Comp Shingle |
| Construction | Aluminum Siding, Frame, Vinyl Siding |
| Front Exposure | North |
School Information
| Elementary | South Olive Elementary School |
|---|---|
| Middle | Conniston Middle School |
| High | Forest Hill Community High School |
Additional Information
| Date Listed | August 29th, 2025 |
|---|---|
| Days on Market | 46 |
| Zoning | SF7(ci |
| Foreclosure | No |
| Short Sale | No |
| RE / Bank Owned | No |
| Parcel ID | 74434410020000490 |
Room Dimensions
| Master Bedroom | 15 x 12 |
|---|---|
| Bedroom 2 | 11 x 12 |
| Bedroom 3 | 11 x 9 |
| Dining Room | 15 x 12 |
| Living Room | 26 x 13 |
| Kitchen | 11 x 8 |
Listing Details
| Office | Compass Florida LLC |
|---|---|
| brokerfl@compass.com |

