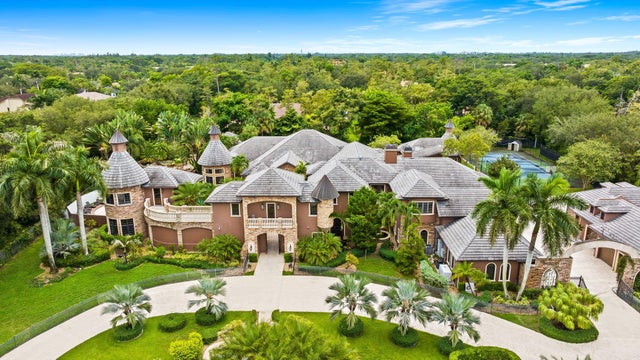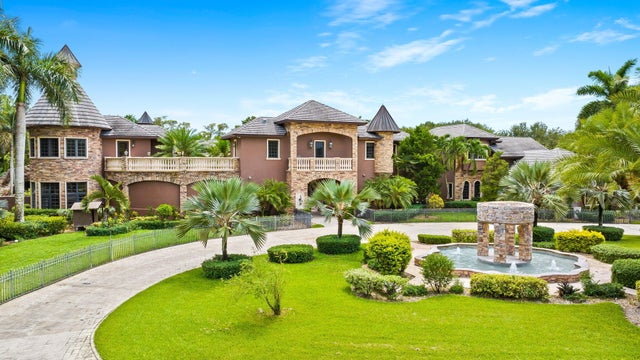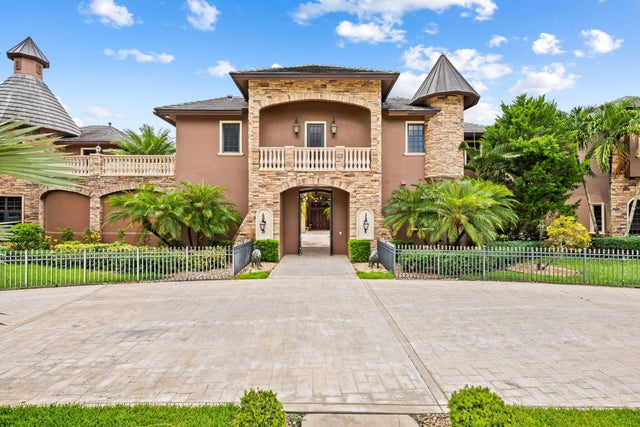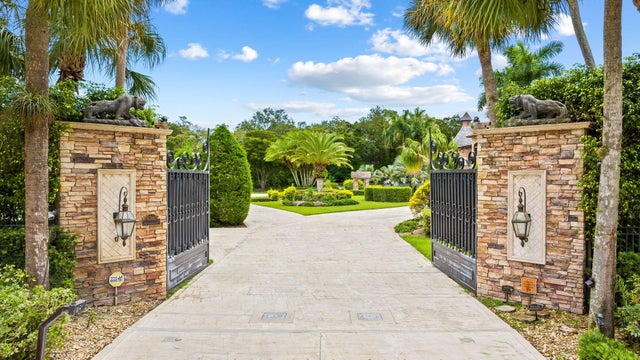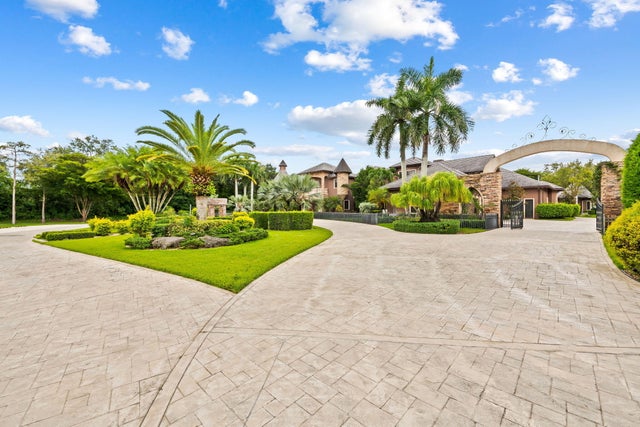About N/A
This exceptional estate, constructed by Terry Shore, is set on over 7 acres of fully fenced and gated grounds, offering a total of 22,000 sq. ft. of living space. The main residence encompasses 12,000 sq. ft., complemented by a 1,200 sq. ft. guest house with a full kitchen. Additional amenities include a separate two-story exercise facility featuring a sauna and steam bath, which may also serve as guest quarters, as well as a 9-car climate-controlled garage. The property further boasts a 10-seat movie theater, an English pub room with billiards, three fireplaces, and a built-in office with wainscoting. All windows and doors are equipped with impact protection, and the estate includes a full-house generator.Additional features comprise three laundry rooms and a Crestron lighting and homeautomation system. The meticulously landscaped grounds present a resort-style, heated saltwater pool and spa holding 80,000 gallons, custom-built by AAA Pools, in addition to a lighted tennis court, a green/Par 3, two exterior fountains, and a wishing well. The property is equestrian friendly and can be subdivided.
Features of N/A
| MLS® # | RX-11119603 |
|---|---|
| USD | $6,850,000 |
| CAD | $9,619,798 |
| CNY | 元48,815,840 |
| EUR | €5,894,905 |
| GBP | £5,130,273 |
| RUB | ₽539,430,650 |
| Bedrooms | 7 |
| Bathrooms | 9.00 |
| Full Baths | 8 |
| Half Baths | 1 |
| Total Square Footage | 19,345 |
| Living Square Footage | 14,371 |
| Square Footage | Tax Rolls |
| Acres | 6.64 |
| Year Built | 2007 |
| Type | Residential |
| Sub-Type | Single Family Detached |
| Restrictions | None |
| Style | < 4 Floors, Mediterranean |
| Unit Floor | 0 |
| Status | Price Change |
| HOPA | No Hopa |
| Membership Equity | No |
Community Information
| Address | N/A |
|---|---|
| Subdivision | Ranches of Parkland |
| Development | Parkland |
| City | Parkland |
| State | FL |
| Zip Code | 33067 |
Amenities
| Amenities | Extra Storage, Exercise Room, Game Room, Picnic Area, Putting Green, Tennis, Horses Permitted |
|---|---|
| Utilities | Cable, 3-Phase Electric, Public Sewer, Public Water |
| Parking | Driveway, Garage - Attached, Garage - Building, Garage - Detached, Drive - Circular |
| # of Garages | 9 |
| View | Garden, Golf, Pool, Tennis |
| Is Waterfront | No |
| Waterfront | None |
| Has Pool | Yes |
| Pool | Heated, Salt Water, Inground, Spa |
| Pets Allowed | Yes |
| Subdivision Amenities | Extra Storage, Exercise Room, Game Room, Picnic Area, Putting Green, Community Tennis Courts, Horses Permitted |
| Security | Gate - Unmanned, Security Sys-Owned, TV Camera, Burglar Alarm |
| Guest House | Yes |
Interior
| Interior Features | Built-in Shelves, Closet Cabinets, Custom Mirror, Fireplace(s), Foyer, Cook Island, Pantry, Split Bedroom, Volume Ceiling, Walk-in Closet, Wet Bar, Entry Lvl Lvng Area, Decorative Fireplace |
|---|---|
| Appliances | Dishwasher, Disposal, Dryer, Microwave, Range - Gas, Refrigerator, Smoke Detector, Wall Oven, Washer, Auto Garage Open, Generator Whle House |
| Heating | Central, Electric |
| Cooling | Central, Electric, Zoned |
| Fireplace | Yes |
| # of Stories | 2 |
| Stories | 2.00 |
| Furnished | Unfurnished |
| Master Bedroom | 2 Master Baths, Dual Sinks, Mstr Bdrm - Ground, Mstr Bdrm - Sitting, Separate Shower, Separate Tub, Bidet |
Exterior
| Exterior Features | Open Balcony, Open Patio, Summer Kitchen, Built-in Grill, Fence, Tennis Court, Covered Patio, Auto Sprinkler, Zoned Sprinkler, Extra Building, Custom Lighting |
|---|---|
| Lot Description | 5 to <10 Acres, Private Road, 4 to < 5 Acres |
| Windows | Hurricane Windows, Impact Glass |
| Roof | Barrel |
| Construction | Block, CBS, Concrete |
| Front Exposure | North |
School Information
| Elementary | Riverglades Elementary School |
|---|---|
| Middle | Westglades Middle School |
| High | Marjory Stoneman Douglas High School |
Additional Information
| Date Listed | August 29th, 2025 |
|---|---|
| Days on Market | 47 |
| Zoning | AE-2 |
| Foreclosure | No |
| Short Sale | No |
| RE / Bank Owned | No |
Room Dimensions
| Master Bedroom | 18 x 23 |
|---|---|
| Living Room | 20 x 27 |
| Kitchen | 19 x 22 |
Listing Details
| Office | RE/MAX Select Group |
|---|---|
| elizabeth@goselectgroup.com |

