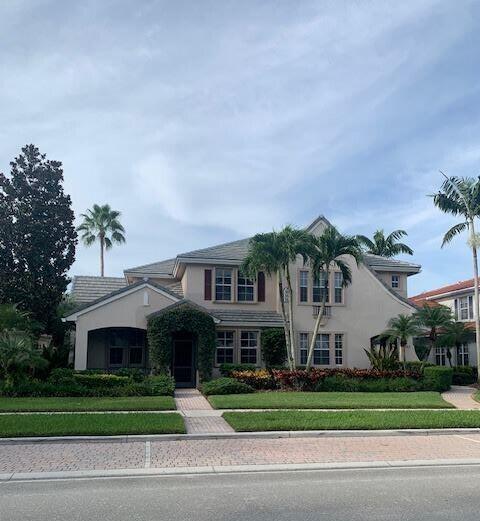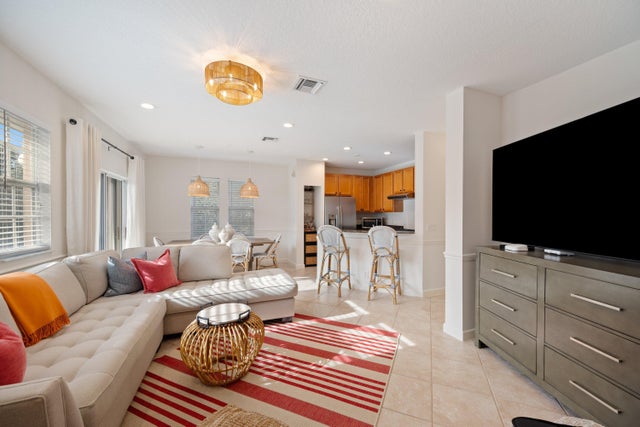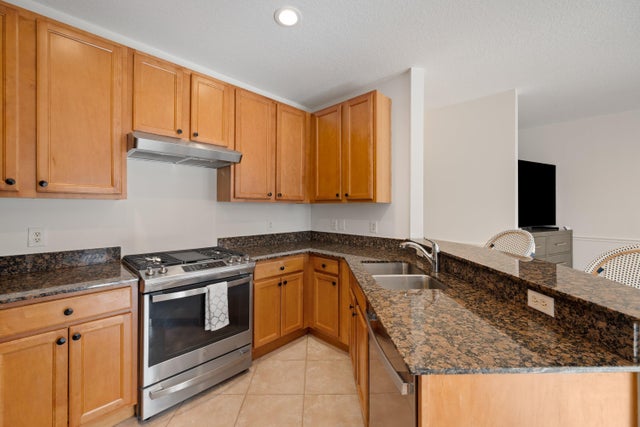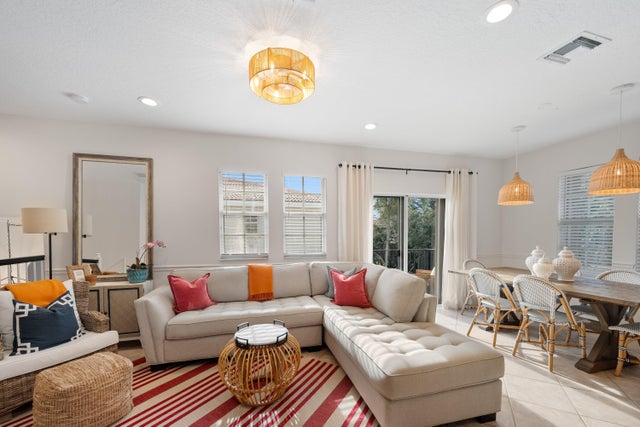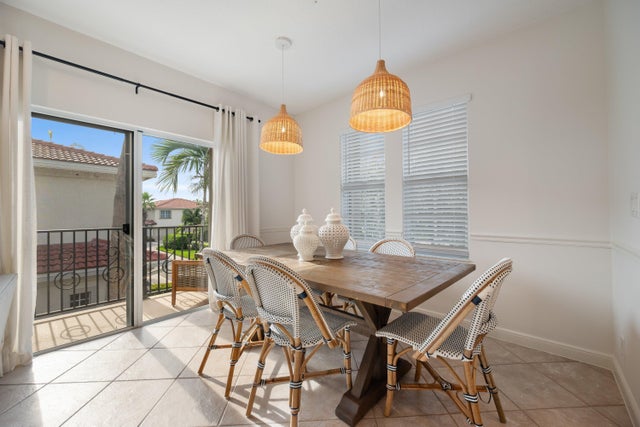About 161 Evergrene Parkway
BEAUTIFUL, BRIGHT FRESHLY PAINTED 2 BEDROOM 2 BATH CONDO WITH 1 CAR GARAGE. THIS UNIT OFFERS AN OPEN FLOOR PLAN, KITCHEN WITH GRANITE COUNTER TOPS ,SS APPLIANCES 2022, , CROWNE MOLDING, WOOD AND CERAMIC TILE FLOORING. ,ACCORDIAN HURRICANE SHUTTERS, UPDATED BATHROOMS, NEW LIGHTING 2023, HOT WATER HEATER 2021, HVAC 2019, SIMPLISAFE HOME SECURITY SYSTEM AND CALIFORNIA CLOSET DESIGN IN MASTER BEDROOM. .ENJOY MORNING COFFEE OR COCKTAILS ON THE SPACIOUS BALCONY OR LARGE PATIO WITH VIEWS OF LAKE DOROTHY.EVERGRENE IS A RESORT- STYLE COMMUNITY. MINUTES FROM 1- 95, JUNO BEACH, PBI AIRPORT, GARDENS MALL AND FL TPKE. THE CLUBHOUSE FEATURES AN INFINITY POOL, TIKI BAR, HOT TUBS, SPLASH PARK, GYM, BASKETBALL COURT, PICKLEBALL COURTS, LAKE WITH PIER,MANNED GATES, SECURITY AND MUCH MORE !!!
Features of 161 Evergrene Parkway
| MLS® # | RX-11119571 |
|---|---|
| USD | $475,000 |
| CAD | $666,777 |
| CNY | 元3,387,748 |
| EUR | €410,597 |
| GBP | £356,230 |
| RUB | ₽38,545,585 |
| HOA Fees | $941 |
| Bedrooms | 2 |
| Bathrooms | 2.00 |
| Full Baths | 2 |
| Total Square Footage | 1,144 |
| Living Square Footage | 1,144 |
| Square Footage | Tax Rolls |
| Acres | 0.00 |
| Year Built | 2003 |
| Type | Residential |
| Sub-Type | Condo or Coop |
| Restrictions | Buyer Approval, Comercial Vehicles Prohibited, Interview Required, Lease OK w/Restrict, Tenant Approval |
| Style | < 4 Floors |
| Unit Floor | 2 |
| Status | Price Change |
| HOPA | No Hopa |
| Membership Equity | No |
Community Information
| Address | 161 Evergrene Parkway |
|---|---|
| Area | 5320 |
| Subdivision | EVERGRENE |
| Development | MANSIONS WEST |
| City | Palm Beach Gardens |
| County | Palm Beach |
| State | FL |
| Zip Code | 33410 |
Amenities
| Amenities | Basketball, Bocce Ball, Cafe/Restaurant, Clubhouse, Exercise Room, Game Room, Internet Included, Library, Manager on Site, Pickleball, Playground, Pool, Sidewalks, Spa-Hot Tub, Street Lights, Bike - Jog |
|---|---|
| Utilities | Cable, 3-Phase Electric, Public Sewer, Public Water, Gas Natural |
| Parking | Garage - Attached |
| # of Garages | 1 |
| View | Garden |
| Is Waterfront | No |
| Waterfront | None |
| Has Pool | No |
| Pets Allowed | Restricted |
| Unit | Multi-Level |
| Subdivision Amenities | Basketball, Bocce Ball, Cafe/Restaurant, Clubhouse, Exercise Room, Game Room, Internet Included, Library, Manager on Site, Pickleball, Playground, Pool, Sidewalks, Spa-Hot Tub, Street Lights, Bike - Jog |
| Security | Security Patrol, Gate - Manned |
Interior
| Interior Features | Walk-in Closet, Upstairs Living Area |
|---|---|
| Appliances | Auto Garage Open, Dishwasher, Disposal, Dryer, Microwave, Refrigerator, Smoke Detector, Storm Shutters, Washer, Water Heater - Gas, Range - Gas |
| Heating | Central |
| Cooling | Central |
| Fireplace | No |
| # of Stories | 2 |
| Stories | 2.00 |
| Furnished | Unfurnished, Furniture Negotiable |
| Master Bedroom | Dual Sinks, Mstr Bdrm - Upstairs |
Exterior
| Exterior Features | Covered Patio, Shutters, Open Balcony |
|---|---|
| Windows | Blinds |
| Roof | Barrel |
| Construction | CBS |
| Front Exposure | East |
School Information
| Elementary | Marsh Pointe Elementary |
|---|---|
| Middle | Watson B. Duncan Middle School |
| High | William T. Dwyer High School |
Additional Information
| Date Listed | August 29th, 2025 |
|---|---|
| Days on Market | 45 |
| Zoning | PCD(ci |
| Foreclosure | No |
| Short Sale | No |
| RE / Bank Owned | No |
| HOA Fees | 941 |
| Parcel ID | 52424136060000111 |
Room Dimensions
| Master Bedroom | 12.5 x 11 |
|---|---|
| Bedroom 2 | 10 x 10 |
| Dining Room | 11 x 10 |
| Living Room | 13 x 12 |
| Kitchen | 8 x 10 |
Listing Details
| Office | KW Reserve |
|---|---|
| sharongunther@kw.com |

