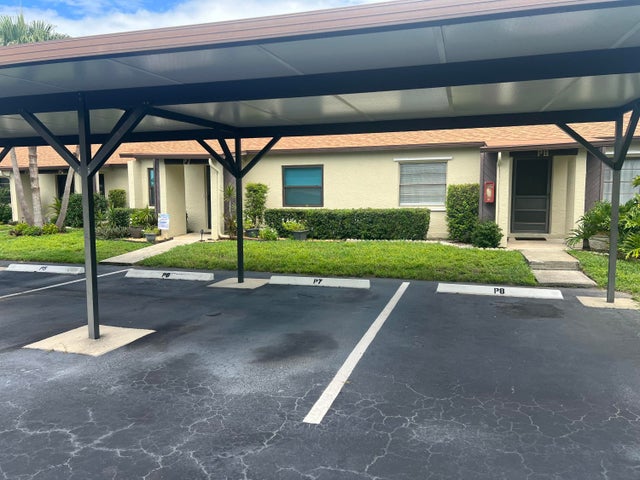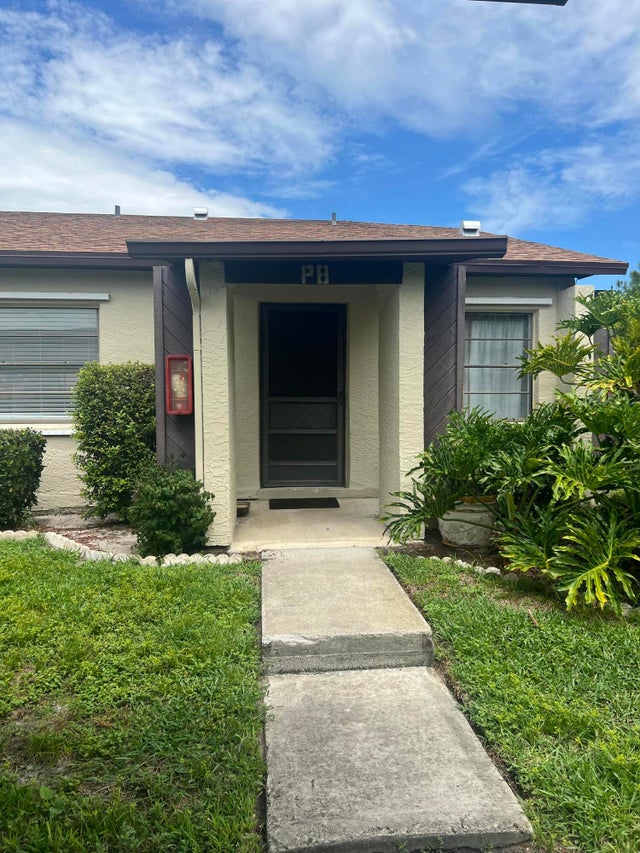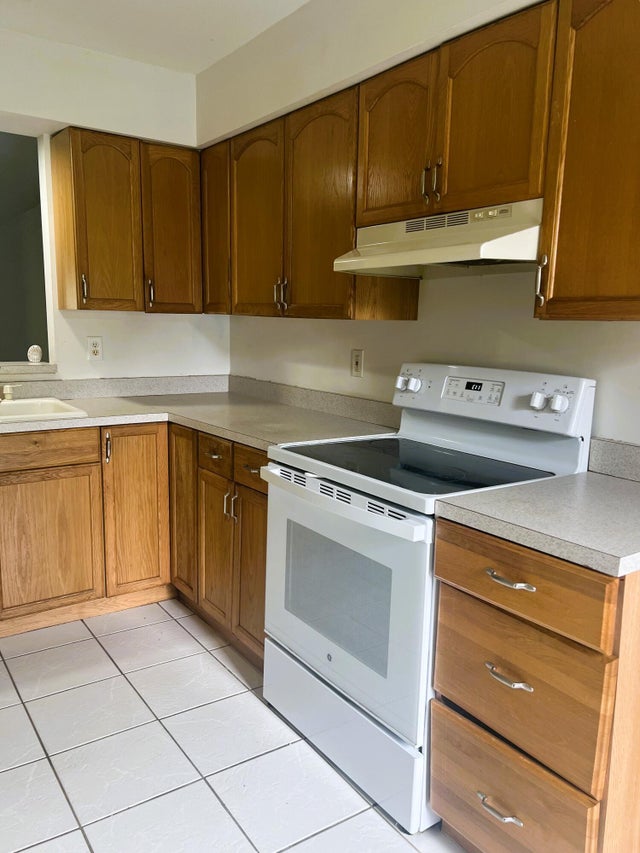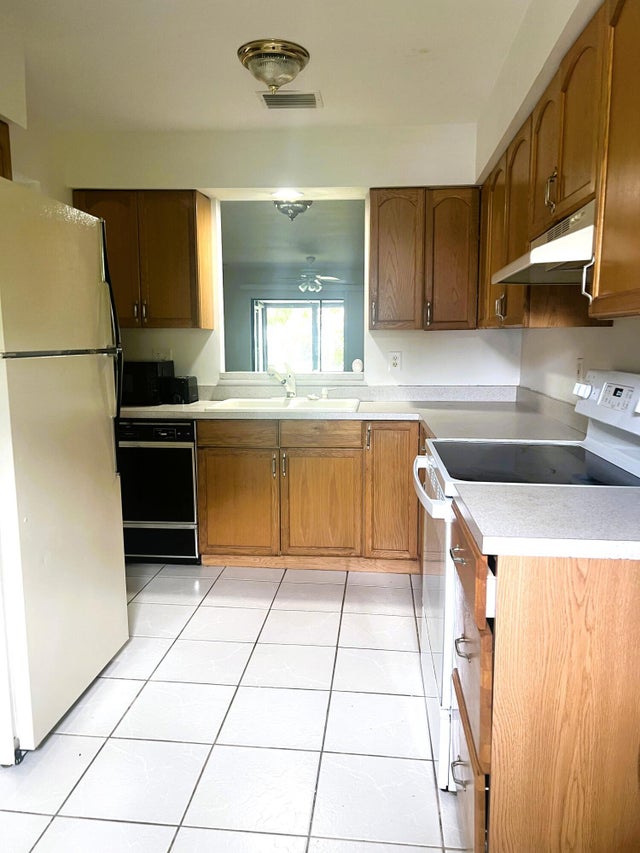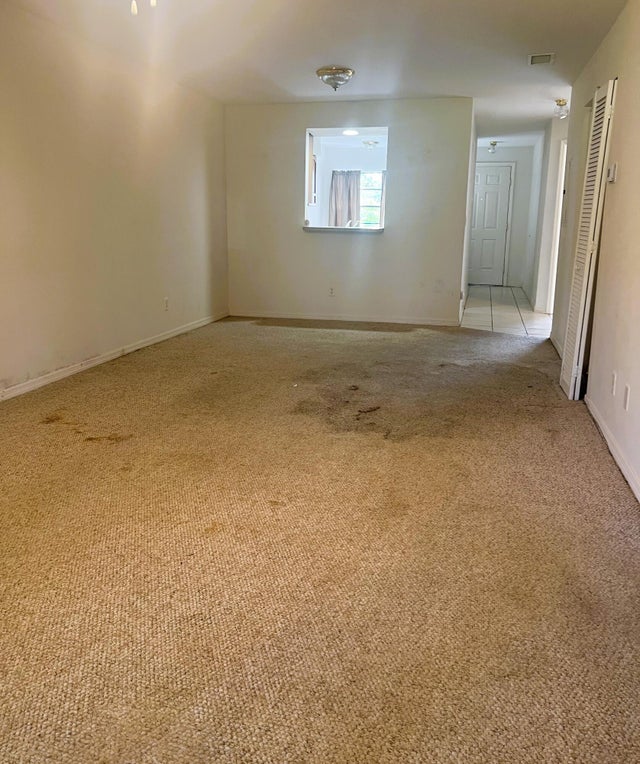About 6032 Indrio Road #8
Enjoy Florida living in this spacious 2-bedroom, 2-bathroom condo located in a desirable non-age restricted gated community with access to a pool and clubhouse. This unit is ready for your personal touch -- it needs flooring and a little TLC, but major updates have already been taken care of for you! Brand New HVAC with a 10-year warranty and a roof that's only 3 years old provide peace of mind for years to come. Perfect for a primary residence, vacation retreat, or investment property. Don't miss this opportunity to own in a well-maintained community with great amenities.
Features of 6032 Indrio Road #8
| MLS® # | RX-11119550 |
|---|---|
| USD | $145,000 |
| CAD | $203,748 |
| CNY | 元1,033,140 |
| EUR | €124,349 |
| GBP | £107,824 |
| RUB | ₽11,672,442 |
| HOA Fees | $429 |
| Bedrooms | 2 |
| Bathrooms | 2.00 |
| Full Baths | 2 |
| Total Square Footage | 1,222 |
| Living Square Footage | 1,078 |
| Square Footage | Tax Rolls |
| Acres | 0.02 |
| Year Built | 1981 |
| Type | Residential |
| Sub-Type | Condo or Coop |
| Restrictions | Buyer Approval, Comercial Vehicles Prohibited, Interview Required, Lease OK w/Restrict, Tenant Approval |
| Unit Floor | 1 |
| Status | Active |
| HOPA | No Hopa |
| Membership Equity | No |
Community Information
| Address | 6032 Indrio Road #8 |
|---|---|
| Area | 7040 |
| Subdivision | INDIAN PINES VILLAGE |
| City | Fort Pierce |
| County | St. Lucie |
| State | FL |
| Zip Code | 34951 |
Amenities
| Amenities | Pool |
|---|---|
| Utilities | Cable, 3-Phase Electric, Public Sewer, Public Water |
| Parking Spaces | 1 |
| Parking | Assigned, Carport - Detached |
| View | Canal |
| Is Waterfront | Yes |
| Waterfront | Canal Width 1 - 80 |
| Has Pool | No |
| Pets Allowed | Restricted |
| Unit | Corner |
| Subdivision Amenities | Pool |
| Security | Gate - Unmanned |
Interior
| Interior Features | Split Bedroom |
|---|---|
| Appliances | Dishwasher, Dryer, Range - Electric, Refrigerator, Smoke Detector, Storm Shutters, Washer, Washer/Dryer Hookup, Water Heater - Elec |
| Heating | Central |
| Cooling | Central |
| Fireplace | No |
| # of Stories | 1 |
| Stories | 1.00 |
| Furnished | Unfurnished |
| Master Bedroom | Separate Shower |
Exterior
| Exterior Features | Screened Patio |
|---|---|
| Lot Description | < 1/4 Acre, Paved Road, West of US-1 |
| Windows | Single Hung Metal |
| Roof | Comp Shingle |
| Construction | CBS |
| Front Exposure | South |
Additional Information
| Date Listed | August 29th, 2025 |
|---|---|
| Days on Market | 48 |
| Zoning | RES |
| Foreclosure | No |
| Short Sale | No |
| RE / Bank Owned | No |
| HOA Fees | 429 |
| Parcel ID | 131350101180002 |
Room Dimensions
| Master Bedroom | 12 x 14 |
|---|---|
| Bedroom 2 | 12 x 13 |
| Living Room | 12 x 18 |
| Kitchen | 9 x 11 |
| Porch | 12 x 12 |
Listing Details
| Office | Tubeck Realty Inc |
|---|---|
| eeys39a@prodigy.com |

