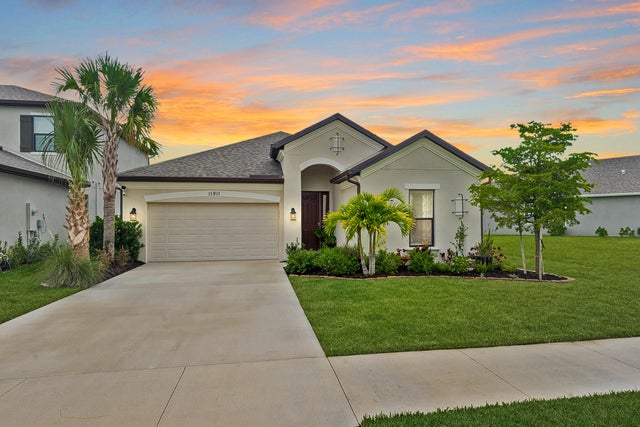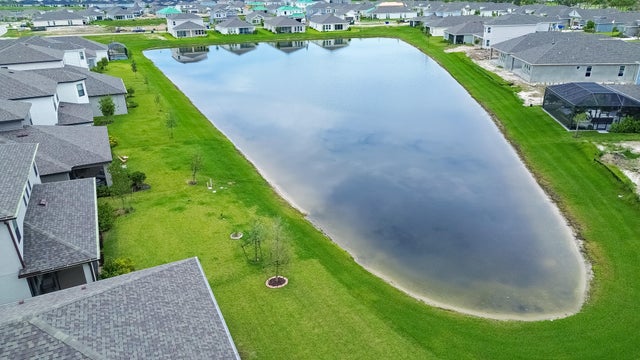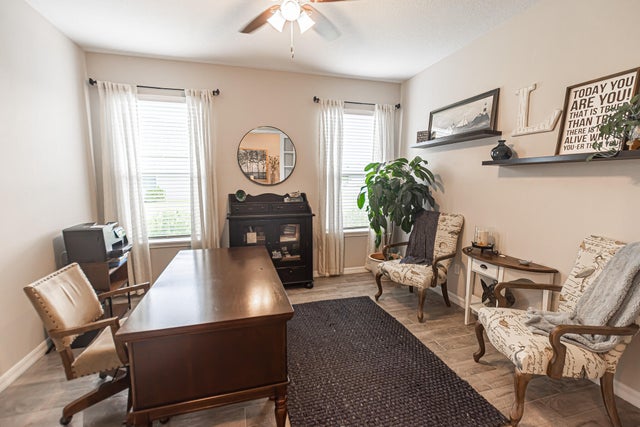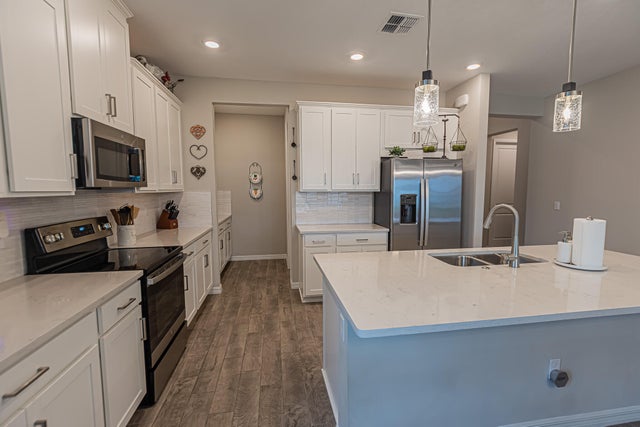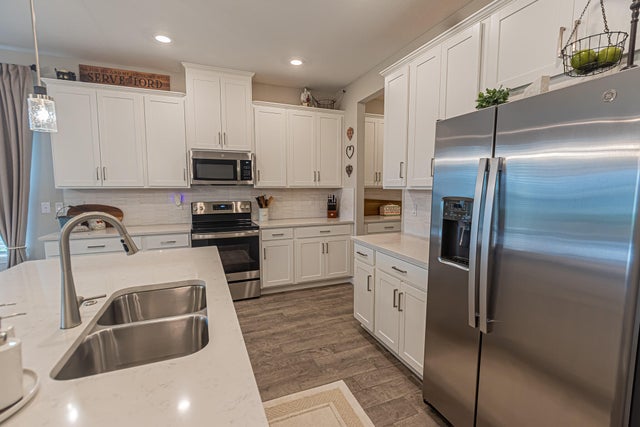About 11911 Sw Macelli Way
Welcome to the Antigua model by Taylor Morrison in Central Park, built in 2023 & filled with upgrades. This 4-bedroom, 3-bath home also features a versatile den/flex room, ideal as an office, playroom, or guest retreat. The open design flows from the chef's kitchen--complete with stainless appliances, quartz counters, butler's area & oversized pantry--to the dining & gathering room. Step outside to the screened lanai where peaceful water views create the perfect backdrop for relaxing or entertaining. The owner's suite offers dual sinks, garden tub, walk in shower, and custom closet with direct laundry access. Wood-look tile, custom lighting, and stylish finishes elevate the home beyond what the builders offer. Low HOA includes pool, pickleball, playground, dog park & more. Prime location!
Features of 11911 Sw Macelli Way
| MLS® # | RX-11119533 |
|---|---|
| USD | $549,900 |
| CAD | $771,042 |
| CNY | 元3,918,038 |
| EUR | €474,635 |
| GBP | £413,060 |
| RUB | ₽44,950,476 |
| HOA Fees | $30 |
| Bedrooms | 4 |
| Bathrooms | 3.00 |
| Full Baths | 3 |
| Total Square Footage | 3,110 |
| Living Square Footage | 2,399 |
| Square Footage | Tax Rolls |
| Acres | 0.15 |
| Year Built | 2023 |
| Type | Residential |
| Sub-Type | Single Family Detached |
| Restrictions | Buyer Approval, Lease OK w/Restrict, Maximum # Vehicles, No Boat, No RV, Tenant Approval |
| Unit Floor | 0 |
| Status | Active |
| HOPA | No Hopa |
| Membership Equity | No |
Community Information
| Address | 11911 Sw Macelli Way |
|---|---|
| Area | 7800 |
| Subdivision | CENTRAL PARK |
| Development | Central Park |
| City | Port Saint Lucie |
| County | St. Lucie |
| State | FL |
| Zip Code | 34987 |
Amenities
| Amenities | Basketball, Community Room, Dog Park, Game Room, Pickleball, Playground, Pool, Street Lights, Tennis |
|---|---|
| Utilities | Cable, 3-Phase Electric, Public Sewer, Public Water, Underground |
| Parking | Driveway, Garage - Attached |
| # of Garages | 2 |
| View | Lake |
| Is Waterfront | Yes |
| Waterfront | Lake |
| Has Pool | No |
| Pets Allowed | Restricted |
| Subdivision Amenities | Basketball, Community Room, Dog Park, Game Room, Pickleball, Playground, Pool, Street Lights, Community Tennis Courts |
| Security | Burglar Alarm, TV Camera |
| Guest House | No |
Interior
| Interior Features | Entry Lvl Lvng Area |
|---|---|
| Appliances | Auto Garage Open, Dishwasher, Disposal, Dryer, Generator Hookup, Ice Maker, Microwave, Range - Electric, Refrigerator, Smoke Detector, Storm Shutters, Washer, Washer/Dryer Hookup, Water Heater - Elec |
| Heating | Central, Electric |
| Cooling | Central, Electric, Paddle Fans |
| Fireplace | No |
| # of Stories | 1 |
| Stories | 1.00 |
| Furnished | Unfurnished |
| Master Bedroom | Dual Sinks, Mstr Bdrm - Ground, Separate Shower |
Exterior
| Exterior Features | Auto Sprinkler, Covered Patio, Lake/Canal Sprinkler, Screened Patio |
|---|---|
| Lot Description | < 1/4 Acre, Interior Lot, Paved Road, Private Road |
| Windows | Blinds, Sliding |
| Roof | Comp Shingle |
| Construction | CBS |
| Front Exposure | South |
Additional Information
| Date Listed | August 29th, 2025 |
|---|---|
| Days on Market | 54 |
| Zoning | PUD |
| Foreclosure | No |
| Short Sale | No |
| RE / Bank Owned | No |
| HOA Fees | 30 |
| Parcel ID | 333270001590007 |
Room Dimensions
| Master Bedroom | 20 x 14 |
|---|---|
| Bedroom 2 | 12 x 13 |
| Bedroom 3 | 12 x 13 |
| Bedroom 4 | 12 x 11 |
| Dining Room | 18 x 10 |
| Family Room | 20 x 16 |
| Living Room | 12 x 13 |
| Kitchen | 18 x 17 |
| Porch | 21 x 8 |
Listing Details
| Office | RE/MAX Gold |
|---|---|
| richard.mckinney@remax.net |

