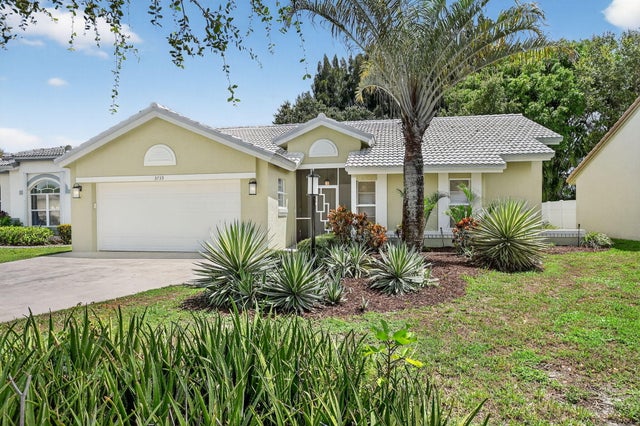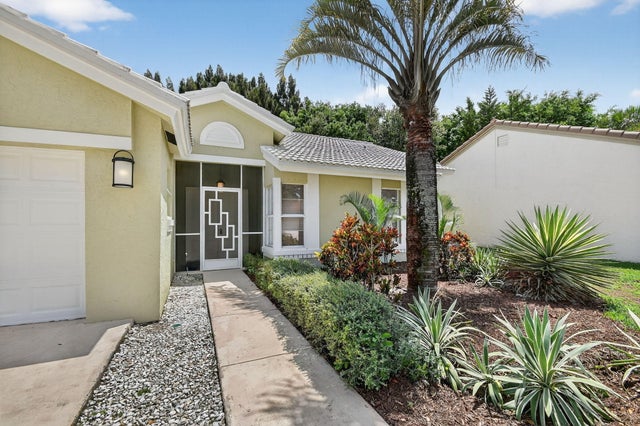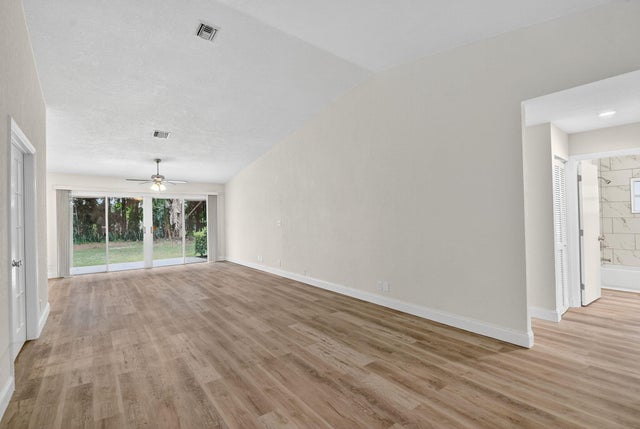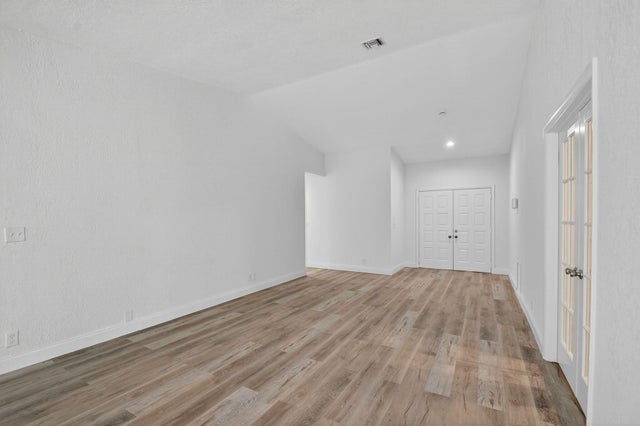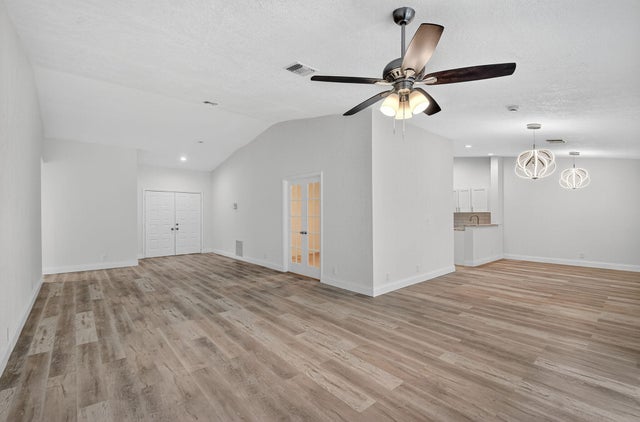About 3730 Green Cypress Way
Welcome to the beautiful 55+ gated community of Summer Chase in Lake Worth. This 2 bedroom 2 bath CBS home has been fully updated and is move in ready! The den/office could easily be used as a 3rd bedroom! Updates include a brand new kitchen with solid wood cabinets, granite counter tops and new stainless steel appliances. Both bathrooms have been updated with new tile work, plumbing fixtures and vanities. New flooring has been installed throughout the entire home. This home is conveniently located close to the clubhouse and community pool. Roof and HVAC were both replaced in 2023. All new light fixtures and fans throughout and the plumbing (including new water heater) and electrical have been updated as well. Home comes with a 1 year Choice Home Warranty!
Features of 3730 Green Cypress Way
| MLS® # | RX-11119529 |
|---|---|
| USD | $434,900 |
| CAD | $611,104 |
| CNY | 元3,098,706 |
| EUR | €372,962 |
| GBP | £323,399 |
| RUB | ₽35,009,276 |
| HOA Fees | $518 |
| Bedrooms | 2 |
| Bathrooms | 2.00 |
| Full Baths | 2 |
| Total Square Footage | 2,205 |
| Living Square Footage | 1,700 |
| Square Footage | Tax Rolls |
| Acres | 0.24 |
| Year Built | 1992 |
| Type | Residential |
| Sub-Type | Single Family Detached |
| Unit Floor | 0 |
| Status | Price Change |
| HOPA | Yes-Verified |
| Membership Equity | No |
Community Information
| Address | 3730 Green Cypress Way |
|---|---|
| Area | 5790 |
| Subdivision | Summer Chase |
| City | Lake Worth |
| County | Palm Beach |
| State | FL |
| Zip Code | 33467 |
Amenities
| Amenities | Billiards, Bocce Ball, Clubhouse, Community Room, Exercise Room, Lobby, Manager on Site, Pickleball, Pool, Sidewalks, Spa-Hot Tub, Street Lights, Tennis |
|---|---|
| Utilities | 3-Phase Electric, Public Sewer, Public Water |
| Parking | Garage - Attached |
| # of Garages | 2 |
| Is Waterfront | No |
| Waterfront | None |
| Has Pool | No |
| Pets Allowed | Restricted |
| Subdivision Amenities | Billiards, Bocce Ball, Clubhouse, Community Room, Exercise Room, Lobby, Manager on Site, Pickleball, Pool, Sidewalks, Spa-Hot Tub, Street Lights, Community Tennis Courts |
| Security | Gate - Unmanned |
Interior
| Interior Features | Split Bedroom |
|---|---|
| Appliances | Auto Garage Open, Dishwasher, Disposal, Microwave, Range - Electric, Refrigerator, Storm Shutters, Water Heater - Elec |
| Heating | Central |
| Cooling | Central |
| Fireplace | No |
| # of Stories | 1 |
| Stories | 1.00 |
| Furnished | Unfurnished |
| Master Bedroom | Dual Sinks, Separate Shower |
Exterior
| Lot Description | < 1/4 Acre |
|---|---|
| Roof | Barrel |
| Construction | CBS |
| Front Exposure | West |
Additional Information
| Date Listed | August 29th, 2025 |
|---|---|
| Days on Market | 48 |
| Zoning | RTS |
| Foreclosure | No |
| Short Sale | No |
| RE / Bank Owned | No |
| HOA Fees | 518 |
| Parcel ID | 00424420050001630 |
Room Dimensions
| Master Bedroom | 15 x 13 |
|---|---|
| Bedroom 2 | 12 x 11 |
| Bedroom 3 | 14 x 9 |
| Dining Room | 18 x 12 |
| Living Room | 30 x 14 |
| Kitchen | 10 x 18 |
Listing Details
| Office | Home Free Today Realty |
|---|---|
| aseehaver@gmail.com |

