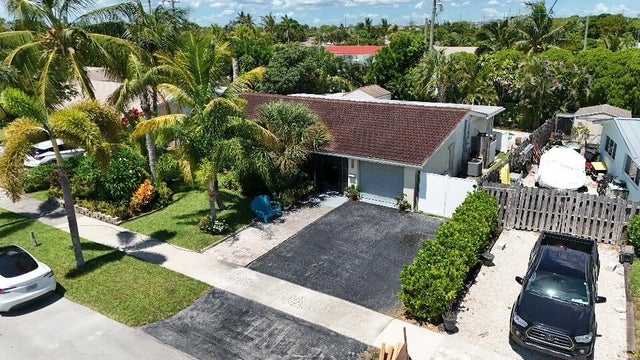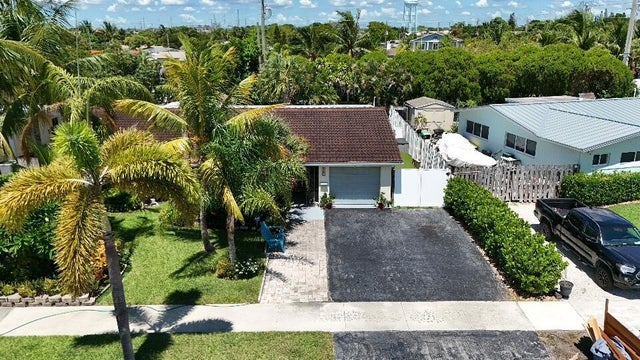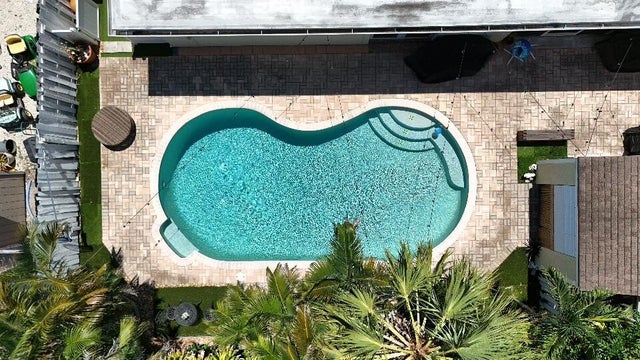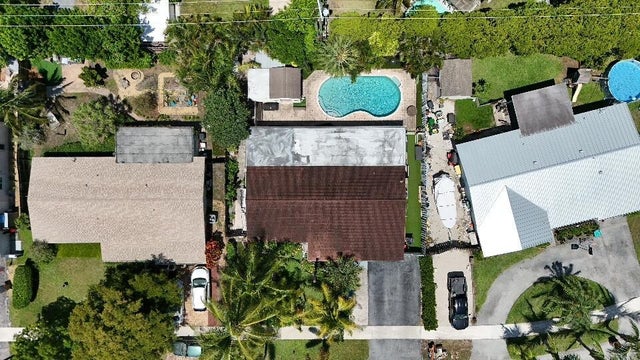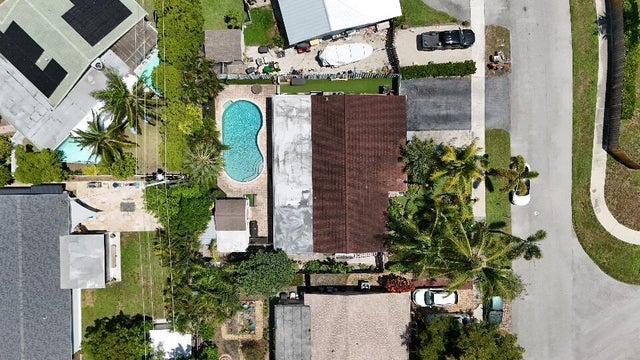About 1123 Se 2nd Terrace
Great Single Family pool home with excellent location under 10 minutes to the beach and no HOA fees or restrictions. Tastefully redone kitchen with Cambria Quartz, SS Appliances & white Shaker cabinets, updated baths, gleaming terrazzo floors and an open flowing layout that makes entertaining a joy! Owner has removed the popcorn ceilings, and added distressed wood accents, plantation shutters and converted the garage to a large bonus room that could be an office. Large family room can be easily converted to a third bedroom but Owner made as their fitness space. New flat roof 2019, new A/C w HALO air purification 2020, tankless water heater 2020; whole house water purification, keyless entry and hurricane rated shed. Come enjoy this great Swimming pool with a tiki bar to bring friends over
Features of 1123 Se 2nd Terrace
| MLS® # | RX-11119471 |
|---|---|
| USD | $599,000 |
| CAD | $841,206 |
| CNY | 元4,268,714 |
| EUR | €515,481 |
| GBP | £448,618 |
| RUB | ₽47,170,651 |
| Bedrooms | 2 |
| Bathrooms | 2.00 |
| Full Baths | 2 |
| Total Square Footage | 2,003 |
| Living Square Footage | 1,591 |
| Square Footage | Other |
| Acres | 0.07 |
| Year Built | 1968 |
| Type | Residential |
| Sub-Type | Single Family Detached |
| Restrictions | Lease OK, Other, Daily Rentals |
| Style | Other Arch |
| Unit Floor | 0 |
| Status | Active |
| HOPA | No Hopa |
| Membership Equity | No |
Community Information
| Address | 1123 Se 2nd Terrace |
|---|---|
| Area | 3313 |
| Subdivision | Shorewood |
| City | Deerfield Beach |
| County | Broward |
| State | FL |
| Zip Code | 33441 |
Amenities
| Amenities | None |
|---|---|
| Utilities | 3-Phase Electric, Public Sewer, Public Water |
| Parking | 2+ Spaces, Open |
| # of Garages | 1 |
| View | City, Pool |
| Is Waterfront | No |
| Waterfront | None |
| Has Pool | Yes |
| Pool | Inground |
| Pets Allowed | Yes |
| Subdivision Amenities | None |
| Security | None |
Interior
| Interior Features | Closet Cabinets, Entry Lvl Lvng Area, Cook Island, Stack Bedrooms, Walk-in Closet, Sky Light(s) |
|---|---|
| Appliances | Dishwasher, Disposal, Dryer, Microwave, Range - Electric, Refrigerator, Smoke Detector, Water Heater - Gas, Storm Shutters |
| Heating | Central |
| Cooling | Ceiling Fan, Central, Electric |
| Fireplace | No |
| # of Stories | 1 |
| Stories | 1.00 |
| Furnished | Furniture Negotiable, Unfurnished |
| Master Bedroom | Mstr Bdrm - Ground |
Exterior
| Exterior Features | Covered Patio, Extra Building, Fence, Fruit Tree(s), Shed, Shutters, Zoned Sprinkler, Screened Patio, Screen Porch |
|---|---|
| Lot Description | Public Road, West of US-1 |
| Construction | CBS, Frame/Stucco |
| Front Exposure | North |
Additional Information
| Date Listed | August 29th, 2025 |
|---|---|
| Days on Market | 46 |
| Zoning | Residential |
| Foreclosure | No |
| Short Sale | No |
| RE / Bank Owned | No |
| Parcel ID | 4843 07 17 0850 |
Room Dimensions
| Master Bedroom | 13 x 12 |
|---|---|
| Living Room | 18 x 12 |
| Kitchen | 8 x 7 |
Listing Details
| Office | Max C&T Realty LLC |
|---|---|
| fernando@maxctrealty.com |

