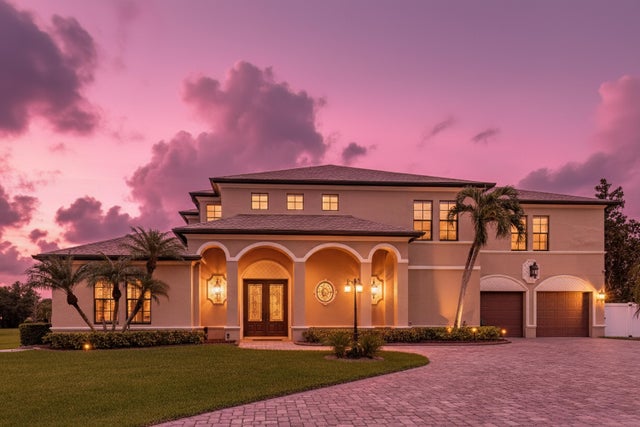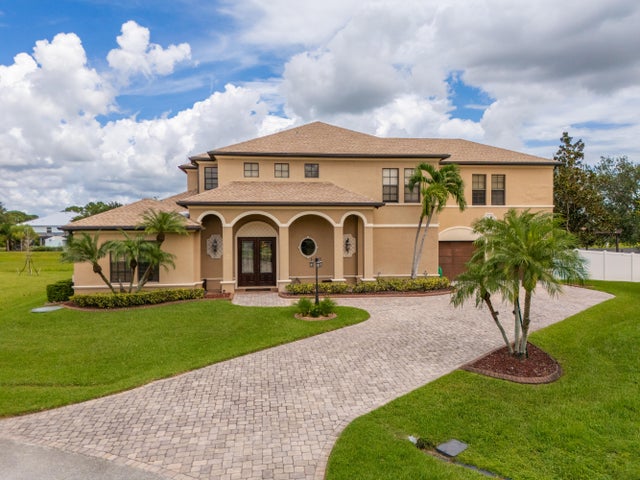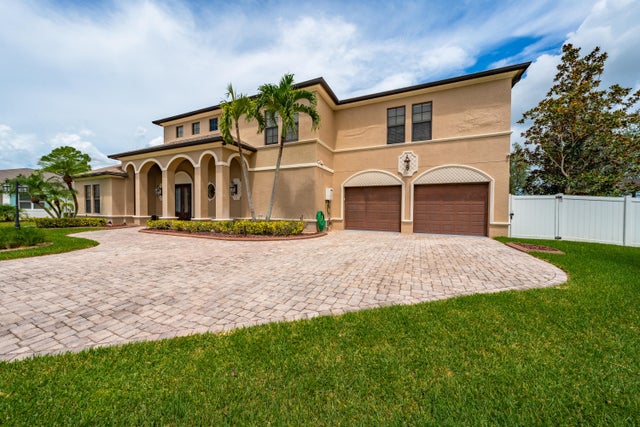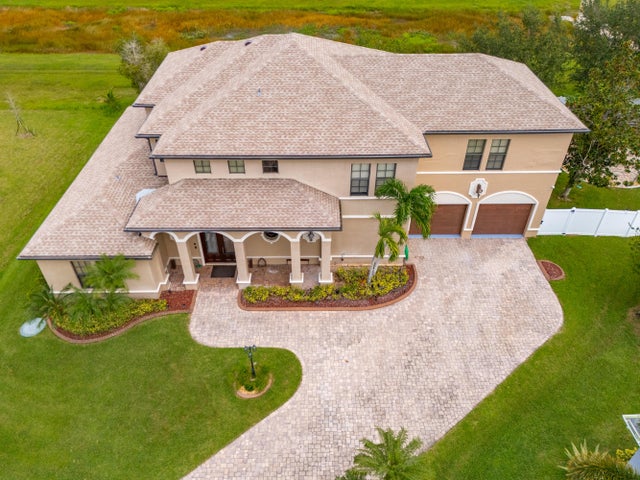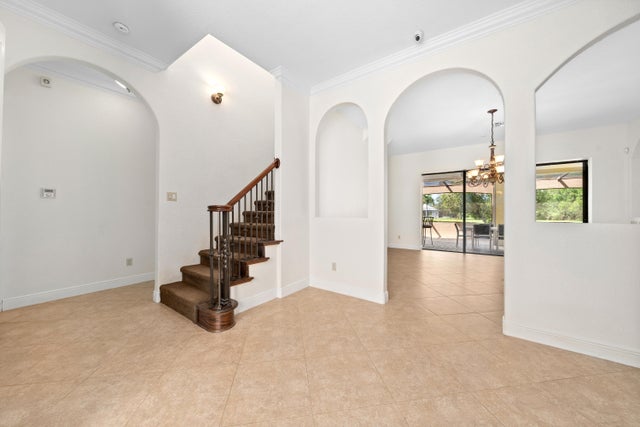About 5811 Nw Blue Bonnet Court
Beautiful 6bed/3bath cul-de-sac home with preserve views! This property is ready to move in but offers a great canvas for further upgrades. Featuring a master suite with two walk-in closets, a SPA-like bath with whirlpool tub, dual vanities, and infrared CEDAR SAUNA. Upstairs boasts a bonus room currently designed as a theater and entertainment space. Gourmet kitchen with granite countertops, Wolf gas range Kitchen Aid appliances and LG stainless washer/dryer.Additonal highlights include generator, two tankless gas water heaters, oversize garage with epoxy flooring, work benches. Outdoor living is unmatched with an amazing screened patio and backyard kitchen.A custom swimming pool design is available.Schedule the showing today. DO NOT MISS IT
Features of 5811 Nw Blue Bonnet Court
| MLS® # | RX-11119464 |
|---|---|
| USD | $799,000 |
| CAD | $1,122,076 |
| CNY | 元5,693,994 |
| EUR | €687,595 |
| GBP | £598,407 |
| RUB | ₽62,920,451 |
| HOA Fees | $55 |
| Bedrooms | 6 |
| Bathrooms | 3.00 |
| Full Baths | 3 |
| Total Square Footage | 6,380 |
| Living Square Footage | 4,189 |
| Square Footage | Appraisal |
| Acres | 0.27 |
| Year Built | 2008 |
| Type | Residential |
| Sub-Type | Single Family Detached |
| Restrictions | Comercial Vehicles Prohibited, Lease OK |
| Style | Mediterranean, Multi-Level |
| Unit Floor | 0 |
| Status | Price Change |
| HOPA | No Hopa |
| Membership Equity | No |
Community Information
| Address | 5811 Nw Blue Bonnet Court |
|---|---|
| Area | 7370 |
| Subdivision | PORT ST LUCIE SECTION 46 1ST REPLAT |
| Development | The Estates of Windy Pines |
| City | Port Saint Lucie |
| County | St. Lucie |
| State | FL |
| Zip Code | 34986 |
Amenities
| Amenities | None |
|---|---|
| Utilities | Public Sewer, Public Water |
| Parking | 2+ Spaces, Drive - Circular, Garage - Attached |
| # of Garages | 2 |
| View | Canal, Garden, Preserve |
| Is Waterfront | Yes |
| Waterfront | Interior Canal |
| Has Pool | No |
| Pets Allowed | Yes |
| Unit | Multi-Level |
| Subdivision Amenities | None |
| Guest House | No |
Interior
| Interior Features | Built-in Shelves, Cook Island, Roman Tub, Split Bedroom, Volume Ceiling |
|---|---|
| Appliances | Auto Garage Open, Cooktop, Dishwasher, Disposal, Dryer, Freezer, Microwave, Range - Gas, Refrigerator, Smoke Detector, Washer, Water Heater - Gas, Intercom, Generator Hookup |
| Heating | Central |
| Cooling | Ceiling Fan, Central, Electric |
| Fireplace | No |
| # of Stories | 2 |
| Stories | 2.00 |
| Furnished | Furniture Negotiable, Partially Furnished |
| Master Bedroom | Dual Sinks, Mstr Bdrm - Ground, Mstr Bdrm - Sitting, Mstr Bdrm - Upstairs, Combo Tub/Shower, Spa Tub & Shower, Bidet |
Exterior
| Exterior Features | Built-in Grill, Covered Patio, Screened Patio, Shutters, Summer Kitchen, Fence, Fruit Tree(s) |
|---|---|
| Lot Description | 1/2 to < 1 Acre, Cul-De-Sac |
| Windows | Electric Shutters |
| Roof | Comp Shingle |
| Construction | CBS, Frame, Frame/Stucco |
| Front Exposure | South |
School Information
| Elementary | West Gate Elementary School |
|---|---|
| Middle | Southport Middle School |
| High | Fort Pierce Central High School |
Additional Information
| Date Listed | August 29th, 2025 |
|---|---|
| Days on Market | 47 |
| Zoning | RS-2PS |
| Foreclosure | No |
| Short Sale | No |
| RE / Bank Owned | No |
| HOA Fees | 55 |
| Parcel ID | 342073104840000 |
Room Dimensions
| Master Bedroom | 21 x 19 |
|---|---|
| Bedroom 2 | 13 x 11 |
| Bedroom 3 | 10 x 11 |
| Bedroom 4 | 16 x 14 |
| Bedroom 5 | 14 x 13 |
| Dining Room | 15 x 15 |
| Living Room | 21 x 17 |
| Kitchen | 17 x 13 |
| Bonus Room | 25 x 25 |
| Patio | 55 x 15 |
| Porch | 26 x 4 |
Listing Details
| Office | LoKation |
|---|---|
| mls@lokationre.com |

