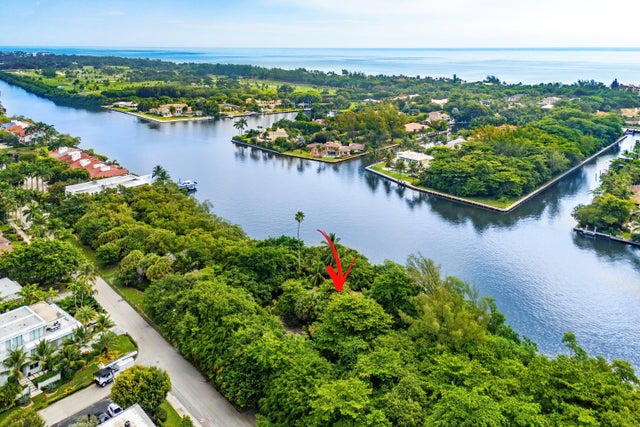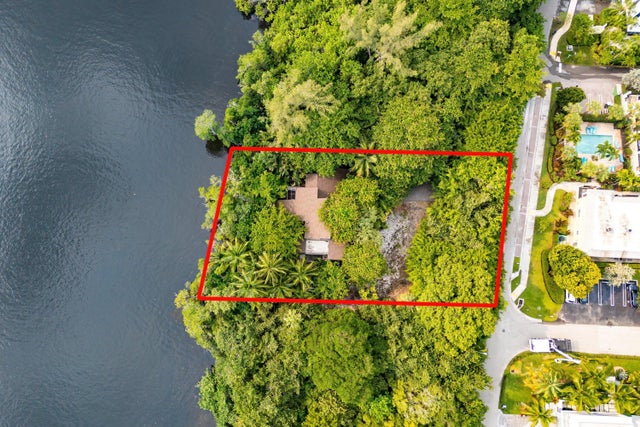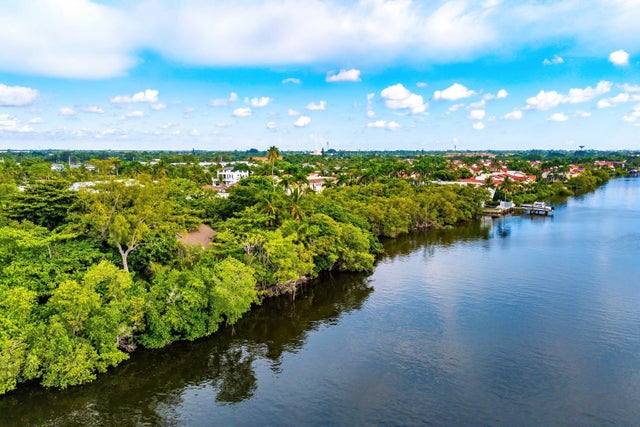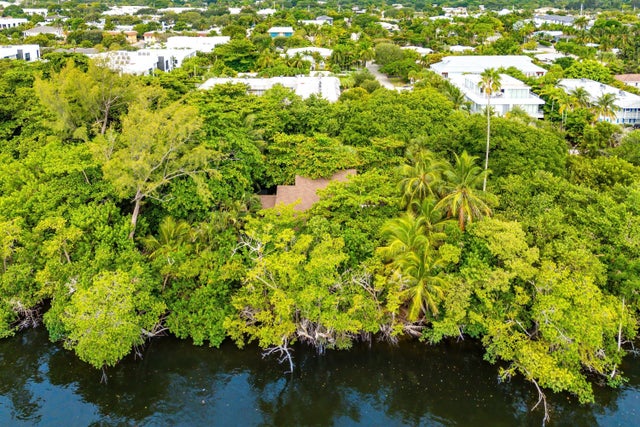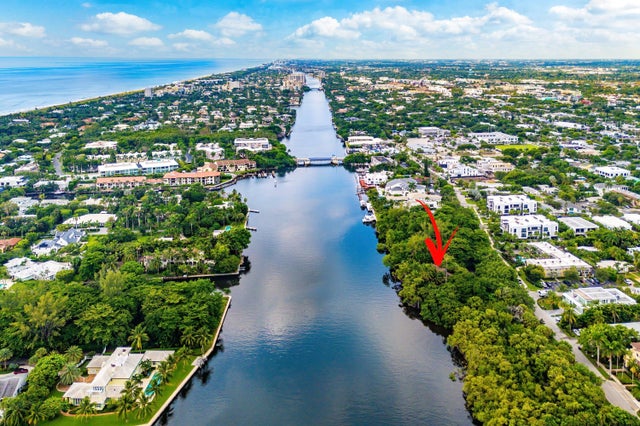About 1001 Palm Trail
Nestled in a prime Palm Trail neighborhood, this exceptional opportunity offers an impressive 125 feet of direct Intracoastal water frontage. Rarely available, the site presents an extraordinary opportunity to build a custom waterfront estate tailored to your vision. With its expansive frontage and unparalleled setting, it provides the perfect canvas to create your dream home in one of South Florida's most sought-after coastal communities. Close to all the amenities Delray Beach has to offer!
Features of 1001 Palm Trail
| MLS® # | RX-11119456 |
|---|---|
| USD | $6,250,000 |
| CAD | $8,773,375 |
| CNY | 元44,575,625 |
| EUR | €5,402,594 |
| GBP | £4,687,238 |
| RUB | ₽507,178,750 |
| Bedrooms | 3 |
| Bathrooms | 3.00 |
| Full Baths | 2 |
| Half Baths | 1 |
| Total Square Footage | 3,788 |
| Living Square Footage | 2,634 |
| Square Footage | Tax Rolls |
| Acres | 0.00 |
| Year Built | 1980 |
| Type | Residential |
| Sub-Type | Single Family Detached |
| Restrictions | None |
| Unit Floor | 0 |
| Status | Active |
| HOPA | No Hopa |
| Membership Equity | No |
Community Information
| Address | 1001 Palm Trail |
|---|---|
| Area | 4220 |
| Subdivision | KENMONT IN |
| City | Delray Beach |
| County | Palm Beach |
| State | FL |
| Zip Code | 33483 |
Amenities
| Amenities | None |
|---|---|
| Utilities | 3-Phase Electric, Public Sewer, Public Water |
| # of Garages | 2 |
| Is Waterfront | Yes |
| Waterfront | Intracoastal |
| Has Pool | No |
| Pets Allowed | Yes |
| Subdivision Amenities | None |
Interior
| Interior Features | None |
|---|---|
| Appliances | Dishwasher, Dryer, Range - Electric, Refrigerator, Washer |
| Heating | Central |
| Cooling | Central |
| Fireplace | No |
| # of Stories | 2 |
| Stories | 2.00 |
| Furnished | Unfurnished |
| Master Bedroom | None |
Exterior
| Construction | Frame |
|---|---|
| Front Exposure | West |
Additional Information
| Date Listed | August 29th, 2025 |
|---|---|
| Days on Market | 45 |
| Zoning | R-1-A--R-1-A-SIN |
| Foreclosure | No |
| Short Sale | No |
| RE / Bank Owned | No |
| Parcel ID | 12434609080020360 |
| Waterfront Frontage | 125 |
Room Dimensions
| Master Bedroom | 12 x 10 |
|---|---|
| Living Room | 15 x 24 |
| Kitchen | 10 x 9 |
Listing Details
| Office | The Corcoran Group |
|---|---|
| sharon.weber@corcoran.com |

