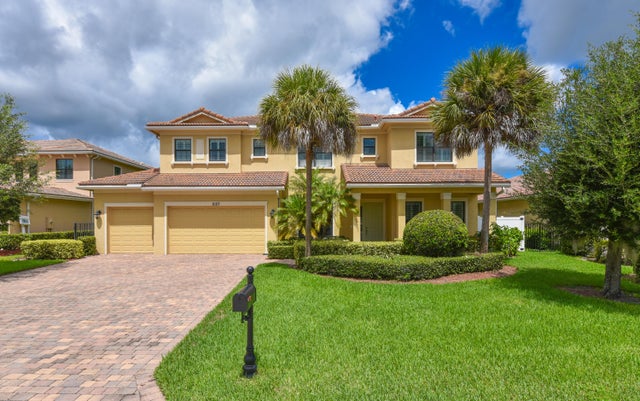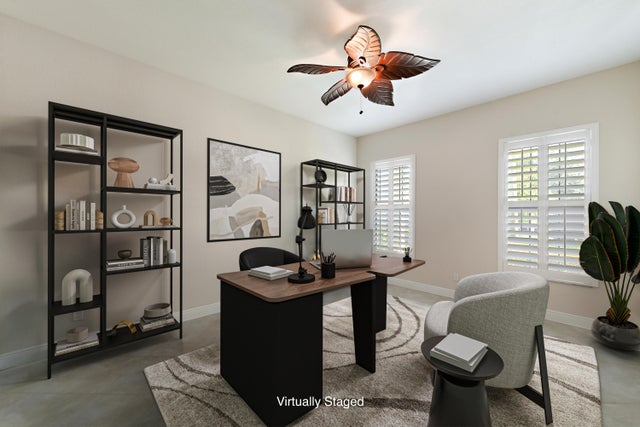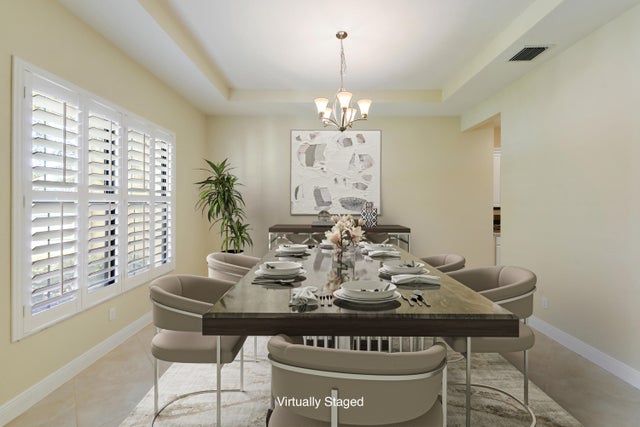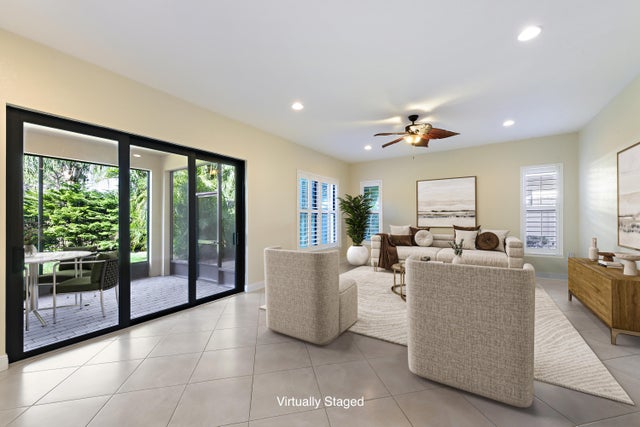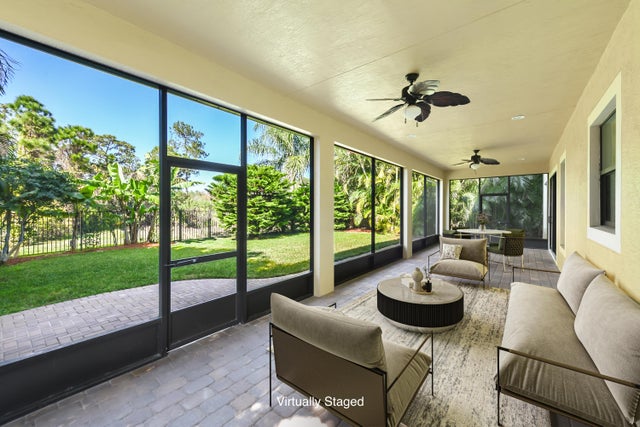About 2123 Nw Winterberry Trail
Impeccable 2-story Kolter home with 4 bedrooms, 4 full baths, 2 half baths and 3-car garage. This open floorplan features a welcoming foyer, spacious living/dining areas, and a gourmet kitchen with granite countertops, new backsplash, large island with breakfast bar, stainless steel appliances, and oversized walk-in pantry. Adjacent casual dining nook flows into an expansive family room--ideal for entertaining. Upstairs, the luxurious primary suite offers dual walk-in closets, double vanities, soaking tub, shower, and water closet. Three additional ensuite bedrooms, a versatile loft, and upstairs laundry add convenience. Concrete block construction on both floors, impact windows, and freshly painted interior. Move-in ready with modern finishes and thoughtful design throughout!
Features of 2123 Nw Winterberry Trail
| MLS® # | RX-11119435 |
|---|---|
| USD | $889,000 |
| CAD | $1,248,467 |
| CNY | 元6,335,370 |
| EUR | €765,047 |
| GBP | £665,812 |
| RUB | ₽70,007,861 |
| HOA Fees | $332 |
| Bedrooms | 4 |
| Bathrooms | 6.00 |
| Full Baths | 4 |
| Half Baths | 2 |
| Total Square Footage | 5,293 |
| Living Square Footage | 3,911 |
| Square Footage | Tax Rolls |
| Acres | 0.23 |
| Year Built | 2014 |
| Type | Residential |
| Sub-Type | Single Family Detached |
| Restrictions | Comercial Vehicles Prohibited |
| Style | < 4 Floors |
| Unit Floor | 0 |
| Status | Active |
| HOPA | No Hopa |
| Membership Equity | No |
Community Information
| Address | 2123 Nw Winterberry Trail |
|---|---|
| Area | 3 - Jensen Beach/Stuart - North of Roosevelt Br |
| Subdivision | THE FALLS OF JENSEN BEACH |
| City | Jensen Beach |
| County | Martin |
| State | FL |
| Zip Code | 34957 |
Amenities
| Amenities | None |
|---|---|
| Utilities | Cable, 3-Phase Electric, Public Sewer, Public Water, Underground |
| Parking | 2+ Spaces, Driveway, Garage - Attached |
| # of Garages | 3 |
| View | Garden |
| Is Waterfront | No |
| Waterfront | None |
| Has Pool | No |
| Pets Allowed | Yes |
| Subdivision Amenities | None |
| Security | Gate - Unmanned |
Interior
| Interior Features | Entry Lvl Lvng Area, Foyer |
|---|---|
| Appliances | Dishwasher, Microwave, Refrigerator |
| Heating | Central Individual, Electric |
| Cooling | Central Individual, Electric |
| Fireplace | No |
| # of Stories | 2 |
| Stories | 2.00 |
| Furnished | Unfurnished |
| Master Bedroom | Mstr Bdrm - Upstairs, Separate Shower, Separate Tub |
Exterior
| Lot Description | < 1/4 Acre |
|---|---|
| Windows | Plantation Shutters |
| Roof | Barrel, Concrete Tile |
| Construction | CBS, Frame/Stucco |
| Front Exposure | South |
Additional Information
| Date Listed | August 29th, 2025 |
|---|---|
| Days on Market | 47 |
| Zoning | Residential |
| Foreclosure | No |
| Short Sale | No |
| RE / Bank Owned | No |
| HOA Fees | 332 |
| Parcel ID | 193741007000007900 |
Room Dimensions
| Master Bedroom | 13 x 16 |
|---|---|
| Bedroom 2 | 13 x 13 |
| Bedroom 3 | 13 x 13 |
| Bedroom 4 | 14 x 15 |
| Family Room | 15 x 17 |
| Living Room | 13 x 15 |
| Kitchen | 10 x 19 |
Listing Details
| Office | Century 21 Move with Us |
|---|---|
| danielwade@realtor.com |

