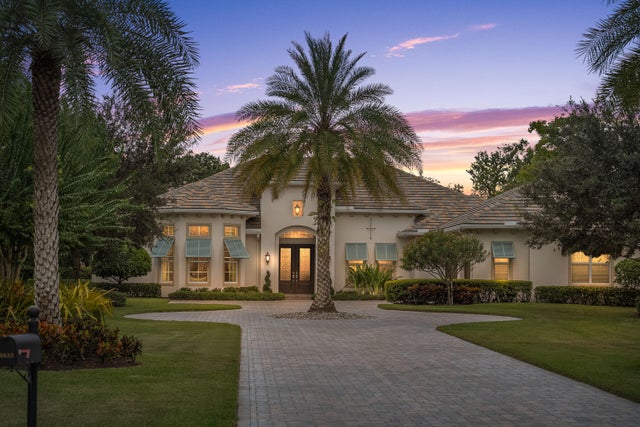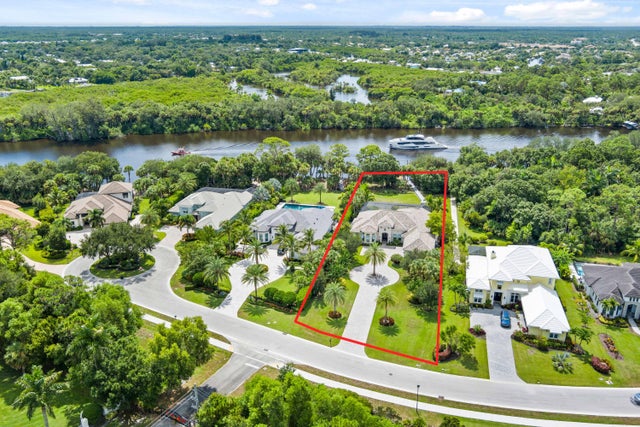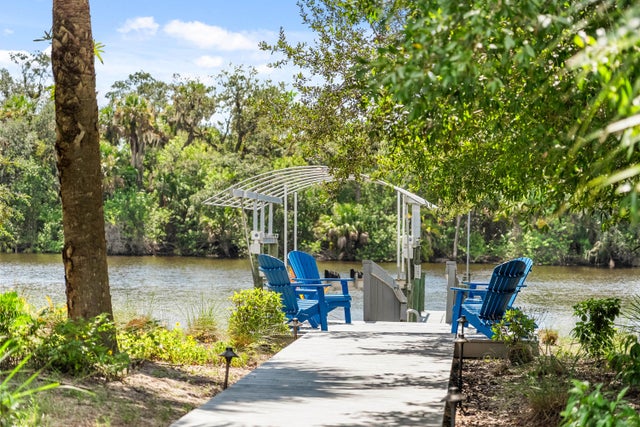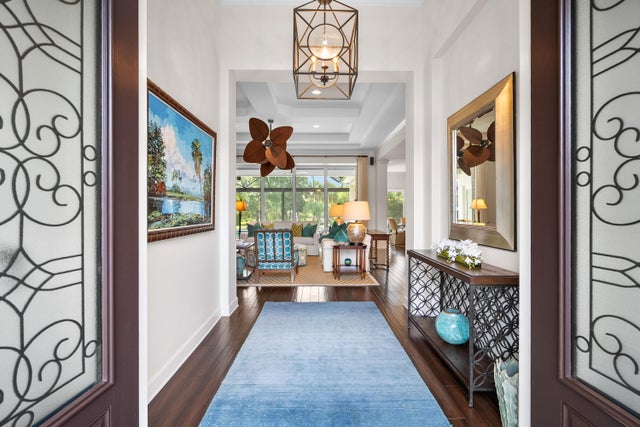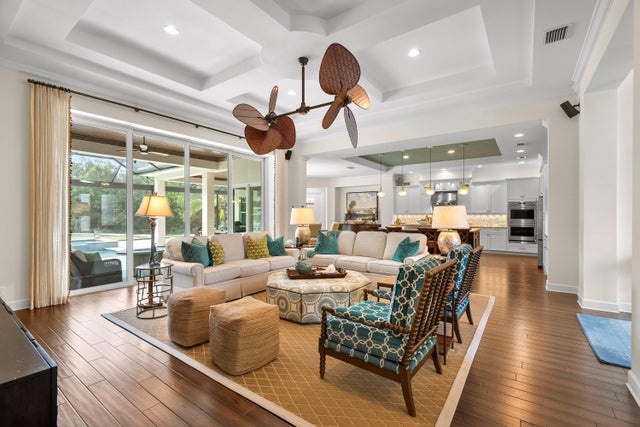About 6633 Sw Silver Wolf Drive
Stunning Arthur Rutenberg waterfront home in Palm City's gated Highlands Reserve. Featuring a highly desirable open floor plan designed for both everyday living and entertaining. With upgrades throughout, this beautifully finished residence comes available furnished, thoughtfully designed and move-in ready. Enjoy deep water, ocean access with no fixed bridges to the inlet, a private dock, and lift. Set on over an acre along the St. Lucie River with estuary views for unmatched privacy. Outdoor living at its finest, with a large, screened lanai, heated pool and spa, and summer kitchen, plus a 3.5-car garage. Ideally located just minutes from I-95 and the Turnpike, this home offers an easy commute to Palm Beach or a quick drive to Stuart's shops, dining, and beaches.
Features of 6633 Sw Silver Wolf Drive
| MLS® # | RX-11119400 |
|---|---|
| USD | $2,750,000 |
| CAD | $3,860,285 |
| CNY | 元19,613,275 |
| EUR | €2,377,141 |
| GBP | £2,062,385 |
| RUB | ₽223,158,650 |
| HOA Fees | $640 |
| Bedrooms | 3 |
| Bathrooms | 3.00 |
| Full Baths | 3 |
| Total Square Footage | 4,875 |
| Living Square Footage | 3,438 |
| Square Footage | Tax Rolls |
| Acres | 1.03 |
| Year Built | 2016 |
| Type | Residential |
| Sub-Type | Single Family Detached |
| Restrictions | Buyer Approval, Comercial Vehicles Prohibited |
| Style | < 4 Floors, Contemporary |
| Unit Floor | 0 |
| Status | Active |
| HOPA | No Hopa |
| Membership Equity | No |
Community Information
| Address | 6633 Sw Silver Wolf Drive |
|---|---|
| Area | 9 - Palm City |
| Subdivision | Highlands Reserve |
| City | Palm City |
| County | Martin |
| State | FL |
| Zip Code | 34990 |
Amenities
| Amenities | Clubhouse, Park, Playground, Pool, Tennis |
|---|---|
| Utilities | Cable, 3-Phase Electric, Public Sewer, Public Water, Underground, Water Available |
| Parking | 2+ Spaces, Drive - Circular, Driveway, Garage - Attached, Guest |
| # of Garages | 3 |
| View | Garden, Pool, Preserve, River |
| Is Waterfront | Yes |
| Waterfront | Navigable, No Fixed Bridges, Ocean Access, Riprap, River |
| Has Pool | Yes |
| Pool | Concrete, Gunite, Heated, Inground, Screened, Spa |
| Boat Services | Electric Available, Exclusive Use, Lift, Overnight, Private Dock, Up to 20 Ft Boat, Up to 30 Ft Boat, Up to 40 Ft Boat, Up to 50 Ft Boat |
| Pets Allowed | Yes |
| Subdivision Amenities | Clubhouse, Park, Playground, Pool, Community Tennis Courts |
| Security | Gate - Manned |
| Guest House | No |
Interior
| Interior Features | Closet Cabinets, Entry Lvl Lvng Area, Foyer, Cook Island, Laundry Tub, Pantry, Roman Tub, Split Bedroom, Volume Ceiling, Walk-in Closet |
|---|---|
| Appliances | Cooktop, Dishwasher, Dryer, Microwave, Refrigerator, Wall Oven, Washer |
| Heating | Central, Electric, Zoned |
| Cooling | Ceiling Fan, Central, Electric |
| Fireplace | No |
| # of Stories | 1 |
| Stories | 1.00 |
| Furnished | Furnished |
| Master Bedroom | Dual Sinks, Mstr Bdrm - Ground, Mstr Bdrm - Sitting, Separate Shower, Separate Tub |
Exterior
| Exterior Features | Built-in Grill, Covered Patio, Custom Lighting, Open Porch, Screened Patio, Summer Kitchen |
|---|---|
| Lot Description | 1 to < 2 Acres, Paved Road, Private Road, West of US-1 |
| Windows | Bay Window, Impact Glass, Plantation Shutters, Single Hung Metal, Sliding |
| Roof | Concrete Tile |
| Construction | Block, CBS, Frame/Stucco |
| Front Exposure | Northwest |
School Information
| Elementary | Citrus Grove Elementary |
|---|---|
| Middle | Hidden Oaks Middle School |
| High | Martin County High School |
Additional Information
| Date Listed | August 29th, 2025 |
|---|---|
| Days on Market | 45 |
| Zoning | Res |
| Foreclosure | No |
| Short Sale | No |
| RE / Bank Owned | No |
| HOA Fees | 639.58 |
| Parcel ID | 453841001000031000 |
| Waterfront Frontage | 105 |
Room Dimensions
| Master Bedroom | 15 x 18 |
|---|---|
| Bedroom 2 | 13 x 13 |
| Bedroom 3 | 13 x 13 |
| Den | 16 x 22, 15 x 18 |
| Dining Room | 17 x 13 |
| Living Room | 22 x 21 |
| Kitchen | 17 x 17 |
Listing Details
| Office | Waterfront Properties & Club C |
|---|---|
| info@waterfront-properties.com |

