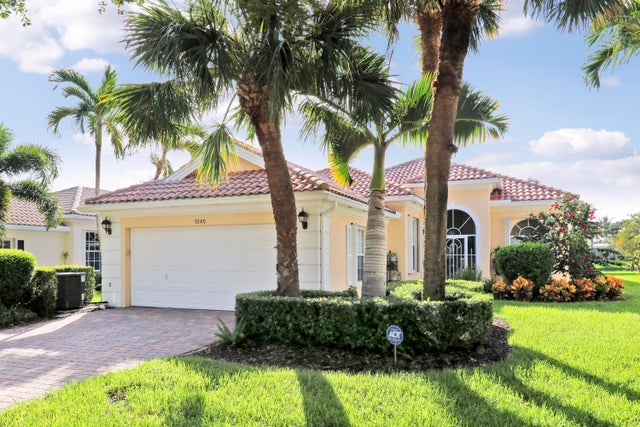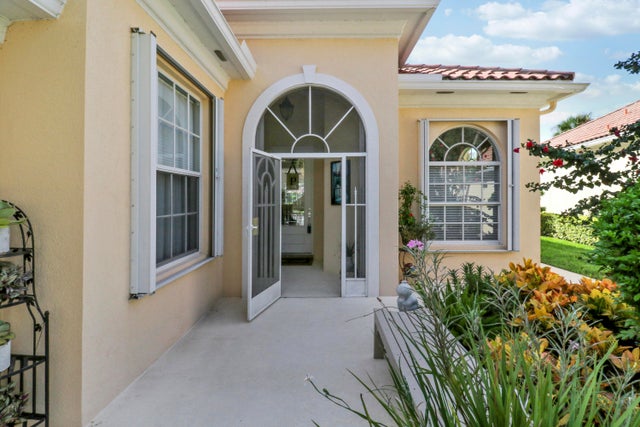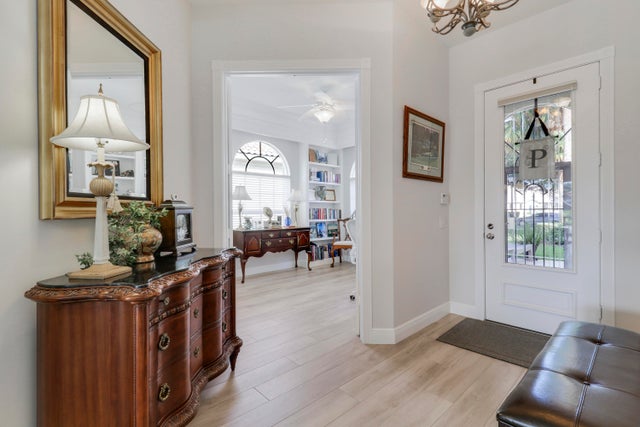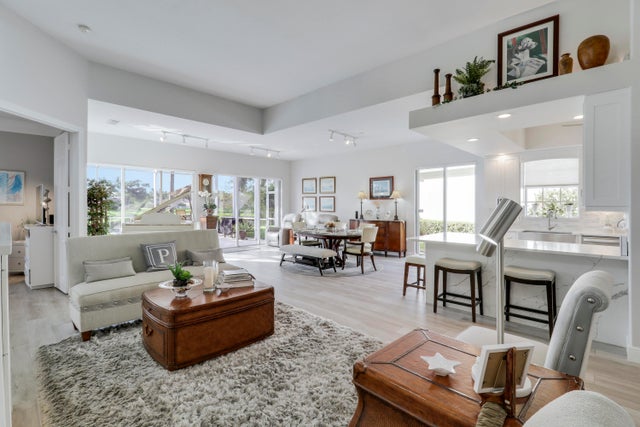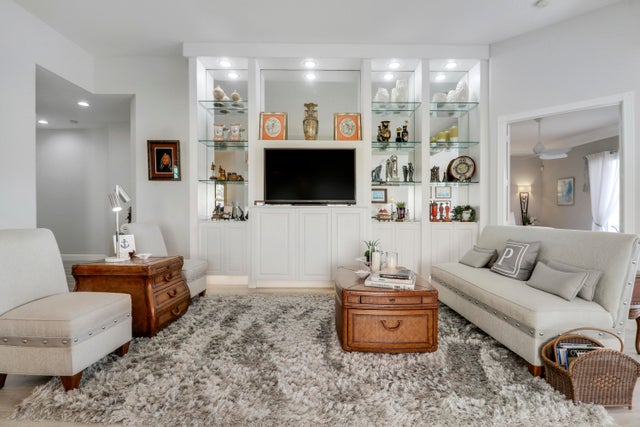About 1345 Saint Lawrence Drive
Pride of ownership is evident from the moment you enter this beautifully extended Oakmont Model. This spacious 3 Bdrm plus den home features a thoughtfully updated kitchen with soft-close cabinets, stainless steel appliances, and elegant Quartz countertops. The Wood-look porcelain tile flooring flows seamlessly throughout the home, adding warmth and style. Both baths have been tastefully renovated with Modern Showers. Enjoy breathtaking lake views from inside the home or while relaxing on the screened-in patio by the pool overlooking the lake. This home truly offers the perfect blend of comfort, style, and serene waterfront living. The Community features 4 pickleball courts,2 tennis courts, full size gym,swimming pool,clubhouse with kitchen and minutes to beach and Restaurants ,I95
Features of 1345 Saint Lawrence Drive
| MLS® # | RX-11119378 |
|---|---|
| USD | $947,000 |
| CAD | $1,329,342 |
| CNY | 元6,754,099 |
| EUR | €818,601 |
| GBP | £710,210 |
| RUB | ₽76,847,724 |
| HOA Fees | $590 |
| Bedrooms | 3 |
| Bathrooms | 2.00 |
| Full Baths | 2 |
| Total Square Footage | 2,697 |
| Living Square Footage | 2,193 |
| Square Footage | Tax Rolls |
| Acres | 0.18 |
| Year Built | 2002 |
| Type | Residential |
| Sub-Type | Single Family Detached |
| Restrictions | Lease OK, Lease OK w/Restrict, No Lease 1st Year, Other |
| Style | Contemporary |
| Unit Floor | 1 |
| Status | Active |
| HOPA | No Hopa |
| Membership Equity | No |
Community Information
| Address | 1345 Saint Lawrence Drive |
|---|---|
| Area | 5310 |
| Subdivision | ISLES AT PALM BEACH GARDENS |
| Development | Isles |
| City | Palm Beach Gardens |
| County | Palm Beach |
| State | FL |
| Zip Code | 33410 |
Amenities
| Amenities | Bocce Ball, Clubhouse, Community Room, Exercise Room, Internet Included, Manager on Site, Pickleball, Pool, Street Lights, Tennis |
|---|---|
| Utilities | Cable, 3-Phase Electric, Public Sewer, Public Water, Water Available |
| Parking | Garage - Attached |
| # of Garages | 2 |
| View | Lake, Pool |
| Is Waterfront | Yes |
| Waterfront | Lake |
| Has Pool | Yes |
| Pool | Inground |
| Pets Allowed | Yes |
| Subdivision Amenities | Bocce Ball, Clubhouse, Community Room, Exercise Room, Internet Included, Manager on Site, Pickleball, Pool, Street Lights, Community Tennis Courts |
| Security | Burglar Alarm |
Interior
| Interior Features | Foyer, Pantry, Pull Down Stairs, Volume Ceiling |
|---|---|
| Appliances | Central Vacuum, Dishwasher, Dryer, Microwave, Range - Electric, Refrigerator, Smoke Detector, Washer, Water Heater - Elec |
| Heating | Central, Electric |
| Cooling | Ceiling Fan, Central, Electric |
| Fireplace | No |
| # of Stories | 1 |
| Stories | 1.00 |
| Furnished | Unfurnished |
| Master Bedroom | Combo Tub/Shower, Dual Sinks, Mstr Bdrm - Ground, Separate Shower, Separate Tub |
Exterior
| Exterior Features | Auto Sprinkler, Awnings, Screened Patio |
|---|---|
| Lot Description | < 1/4 Acre |
| Windows | Blinds, Electric Shutters, Sliding |
| Roof | Barrel, Concrete Tile |
| Construction | CBS, Concrete |
| Front Exposure | East |
School Information
| Elementary | Timber Trace Elementary School |
|---|
Additional Information
| Date Listed | August 29th, 2025 |
|---|---|
| Days on Market | 46 |
| Zoning | RL3(ci |
| Foreclosure | No |
| Short Sale | No |
| RE / Bank Owned | No |
| HOA Fees | 590.14 |
| Parcel ID | 52424136030003510 |
Room Dimensions
| Master Bedroom | 17.4 x 14.9 |
|---|---|
| Bedroom 2 | 12.6 x 11.1 |
| Bedroom 3 | 12.6 x 11.1 |
| Den | 11.2 x 13.6 |
| Dining Room | 10 x 14 |
| Living Room | 16 x 24 |
| Kitchen | 14 x 12 |
Listing Details
| Office | Illustrated Properties LLC (Co |
|---|---|
| virginia@ipre.com |

